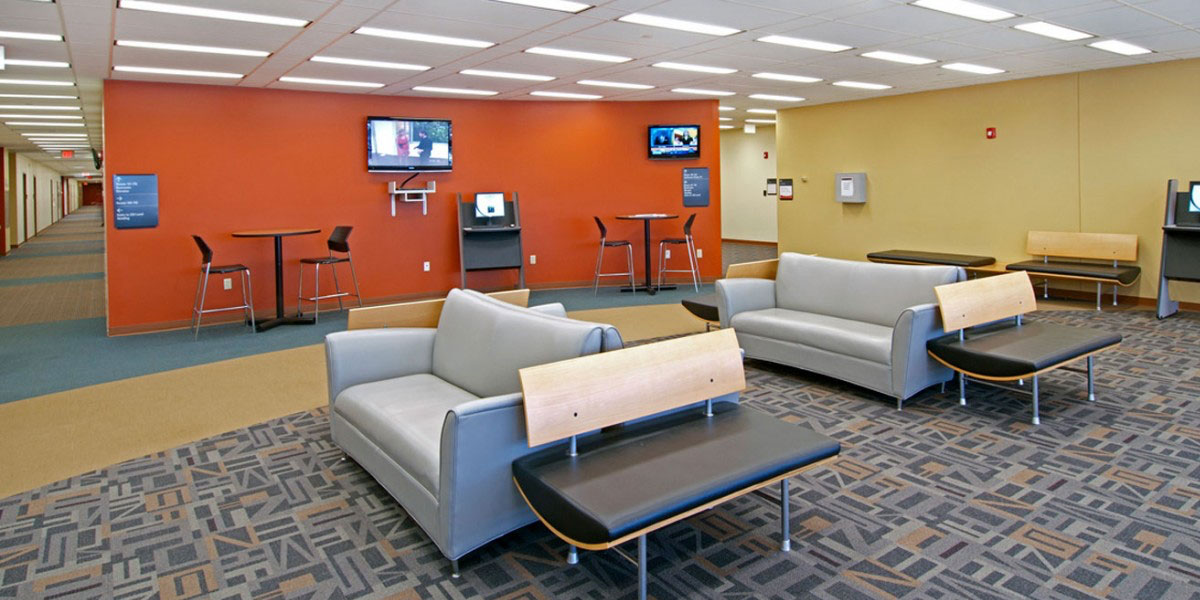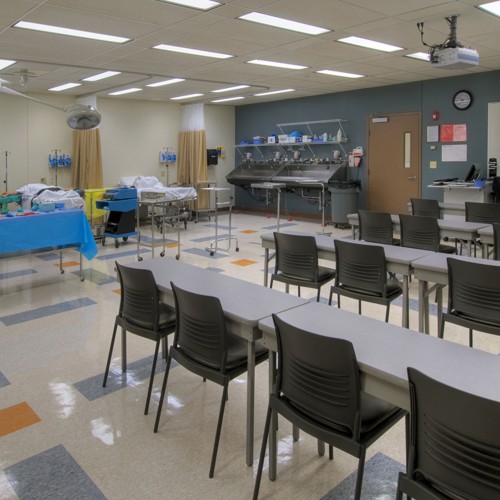HEALTH SCIENCES FACILITY AT UNIVERSITY OF CINCINNATI EAST

Project Details
CLIENT
University of Cincinnati
LOCATION
Batavia, OH
The University of Cincinnati serves more than 42,000 students through its main campus in downtown Cincinnati as well as its regional campus, Clermont College, in Batavia Township, just east of the city.
In 2010, the university also began offering classes at its UC East campus, a creative and skillful adaptive reuse of the former Ford automotive headquarters building in Batavia. The university occupies 81,000 square feet of office and classroom space in the facility to serve students in Clermont College’s Allied Health programs as well as the College of Education, Criminal Justice and Human Services.
Woolpert architects and interior design staff redesigned the Health Sciences space to include clinical laboratories, classrooms, demonstration and simulation facilities, faculty offices, student gathering areas and a community outreach area while ensuring the space complied with building codes for educational occupancy.
The resulting facility is a dynamic environment that serves the needs of the college’s allied health sciences students and faculty.

