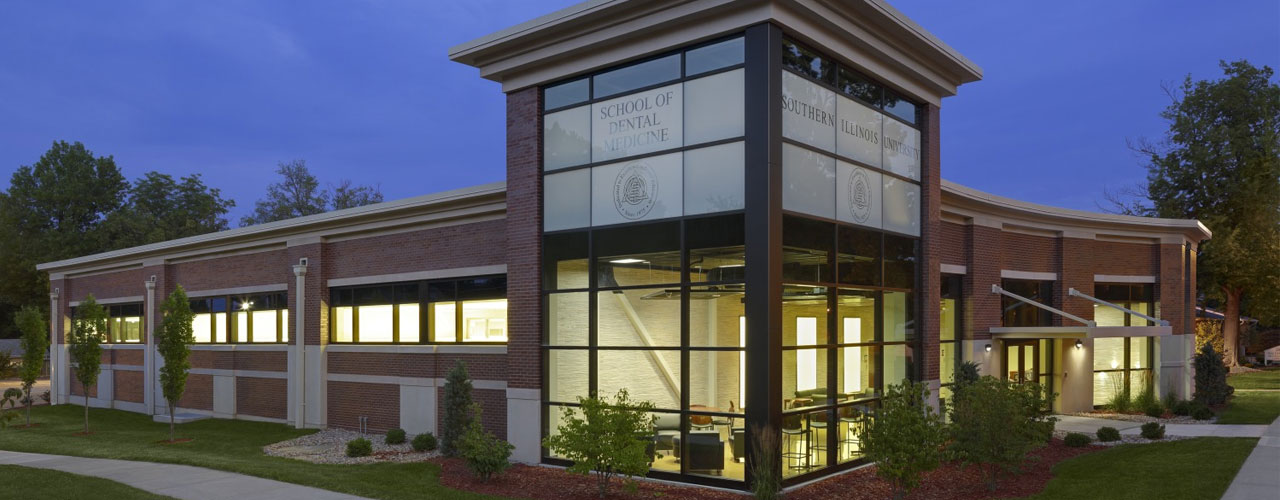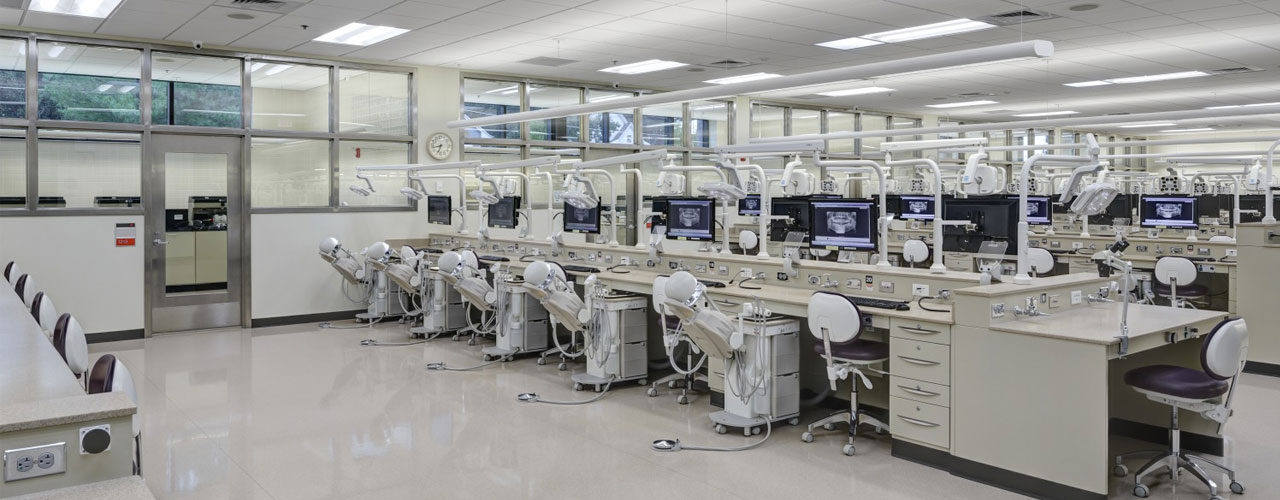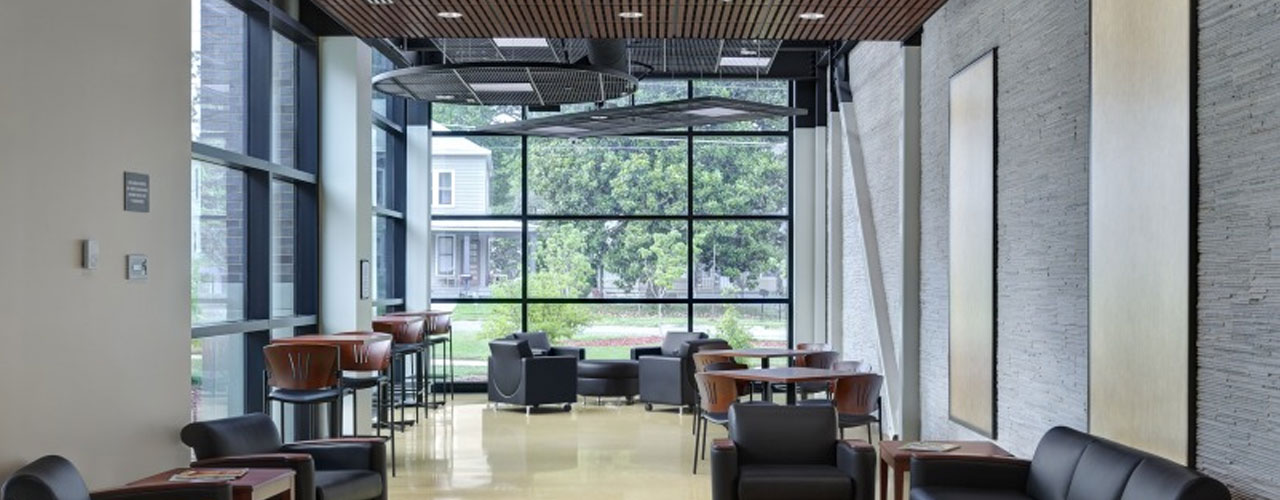Southern Illinois University-Edwardsville
School of Dental Medicine Addition

The Woolpert team was selected to design a new simulation lab for the School of Dental Medicine at Southern Illinois University-Edwardsville. The two-level, 20,000-square-foot building addition consists of new laboratory space on the main level and a physical fitness area on the lower level. This much-needed addition was used to strengthen the successful dental program on the Alton campus.
The new simulation lab houses 30 student work stations with a full upper body torso simulation, four teaching work stations and corresponding separate wet labs. Additional spaces include areas of dispensing, x-ray, castings, vestibule/lounge areas, storage and a ceramic reconstruction (CEREC) room. CEREC technology allows the students to produce indirect ceramic dental restorations using a variety of computer-assisted technologies, including 3D photography and CAD/CAM. The lower level’s physical fitness area is an asset to the entire Alton campus. The easily accessible mechanical room to house the lab equipment is also located on the lower level.
Renovations to some of the existing spaces directly adjacent to the new addition were also included. The end result is a seamless addition with a cutting edge simulation lab, student lounge area and fitness center that brings new energy and functionality to the campus.
Client
Southern Illinois University-Edwardsville
Location
Alton, IL
Services
- Architectural Design
- Planning

