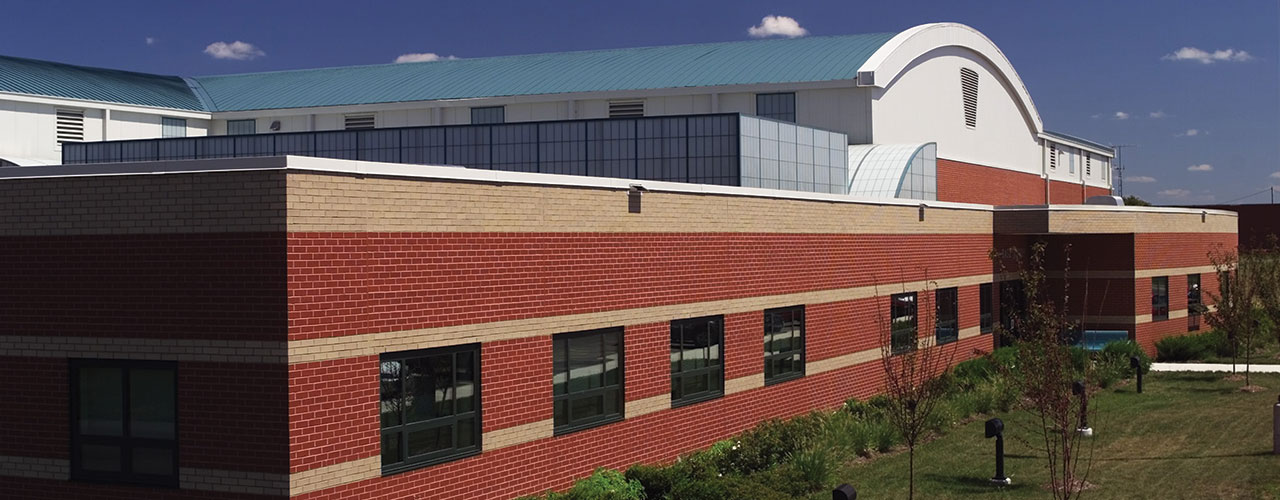178TH WING ENTRY CONTROL POINT RELOCATION AND DESIGN

Project Details
CLIENT
United States Air National Guard
LOCATION
Springfield Air National Guard Base, OH
Woolpert has provided a full range of architecture and engineering design services for multiple projects at the Springfield Air National Guard (ANG) Base.
Entry Point Relocation
When installation operations outgrew the original controlled perimeter and compromised security, Woolpert was challenged to relocate the main gate and develop an enlarged, controlled perimeter around all base facilities. The project team designed an attractive and functional base entrance, while meeting the very technical control requirements of Department of Defense security standards. Specific project components include the following:
- 300-square-foot guard house
- Two-lane vehicle pull-over area before main gate
- Privately and commercially owned vehicle inspection station with canopy
- Vehicle entrapment area around the new facility
- Controlled approach roadway
- Active and passive access denial barriers
Woolpert’s final design met all operational requirements for 24-hour manning while supplying a safe, secure and comfortable environment for the guards. All windows and doors are equipped with level-5 bullet-resistant glass, and the reinforced masonry structure with heavy steel frame is capped by a standing seam metal roof. Flaring out dramatically, the guard station’s round tube steel truss canopy is covered with tension fabric on the upper truss chords, serving to both improve aesthetics and reduce the facility’s utilitarian look. Additional security features include security lighting and standoff distance from all facilities, provisions for a final barrier prior to entering the military area and all force protection measures required by anti-terrorism/force protection standards.
Through sustainable design practices, including the use of LED lighting, the relocated entry point facility exceeds ASHRAE standards for energy consumption by 30 percent.
Operations Facility Renovation
Woolpert provided renovation design services for an existing 37,397-square-foot base supply building at the 178th Wing Intelligence Squadron Operations Facility. Originally designed by Woolpert, the facility required renovation to support the conversion of the 178th Wing’s mission from F-16 pilot training to intelligence, surveillance and reconnaissance.
The initial operating capability (IOC) included the renovation and alteration of the existing warehouse to support approximately 50 intelligence analysts. The second phase supported the final operating capability (FOC) of the new 178th Intelligence Group. The FOC mission required a properly-sized and configured facility to support nearly 300 intelligence analysts and administrative personnel, including a staff group and three squadrons.
Woolpert designed administrative spaces, latrine facilities, a break area, a controlled entry space and a communications room.