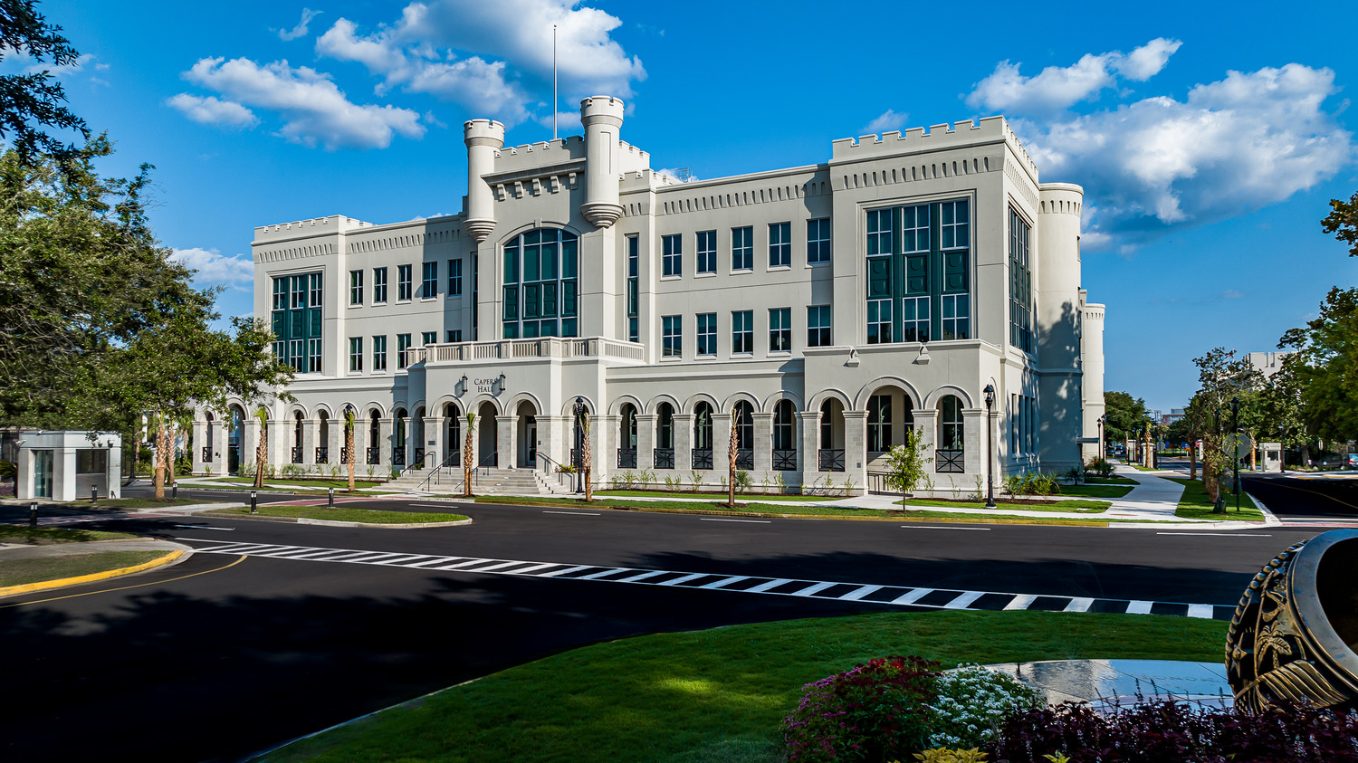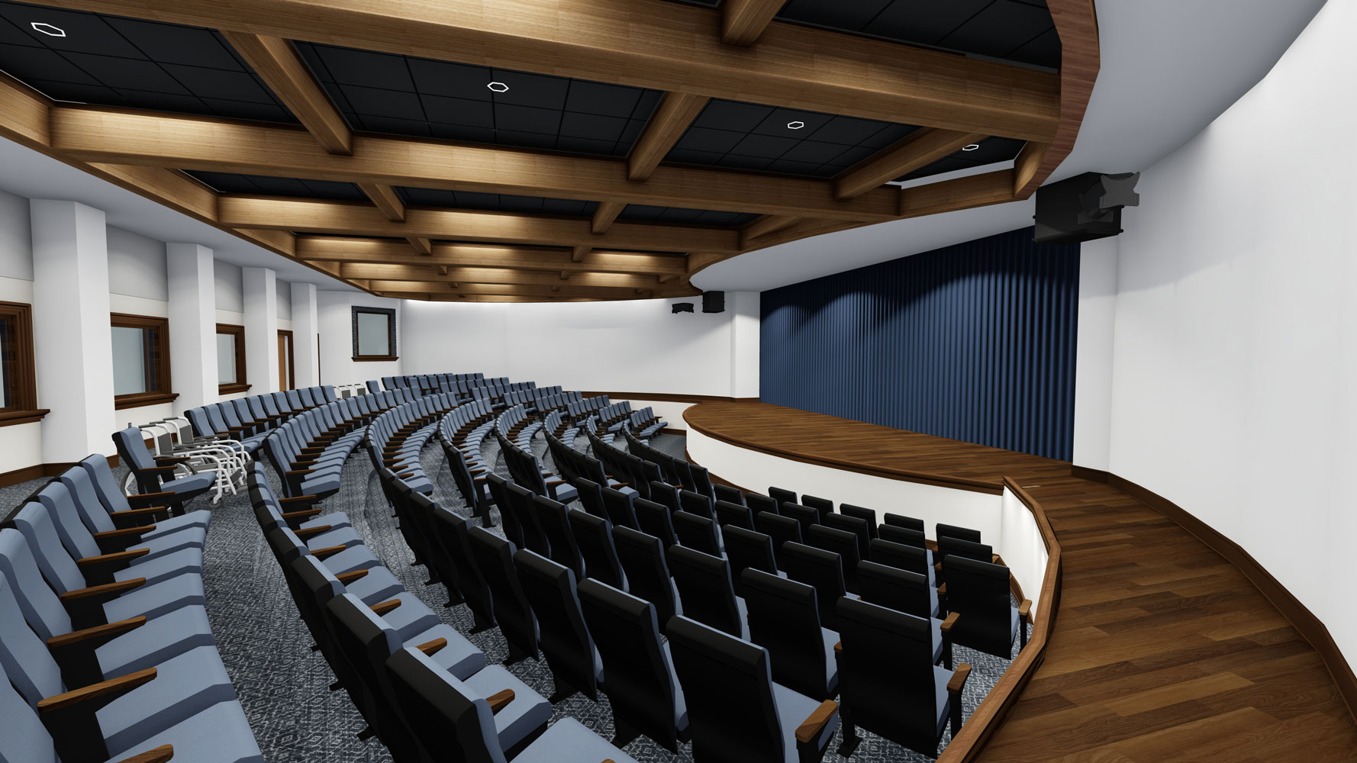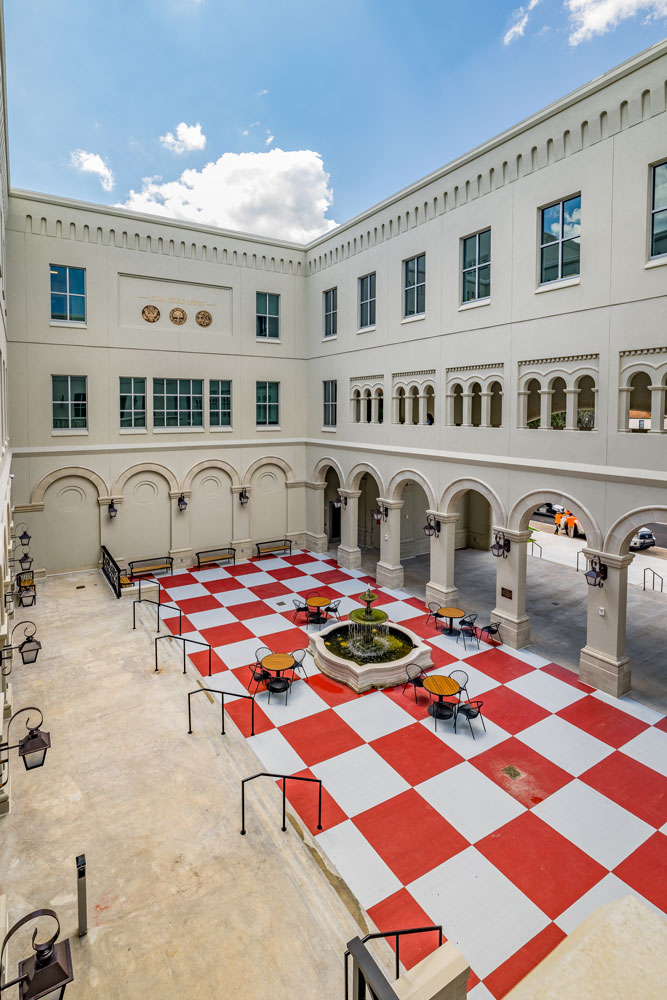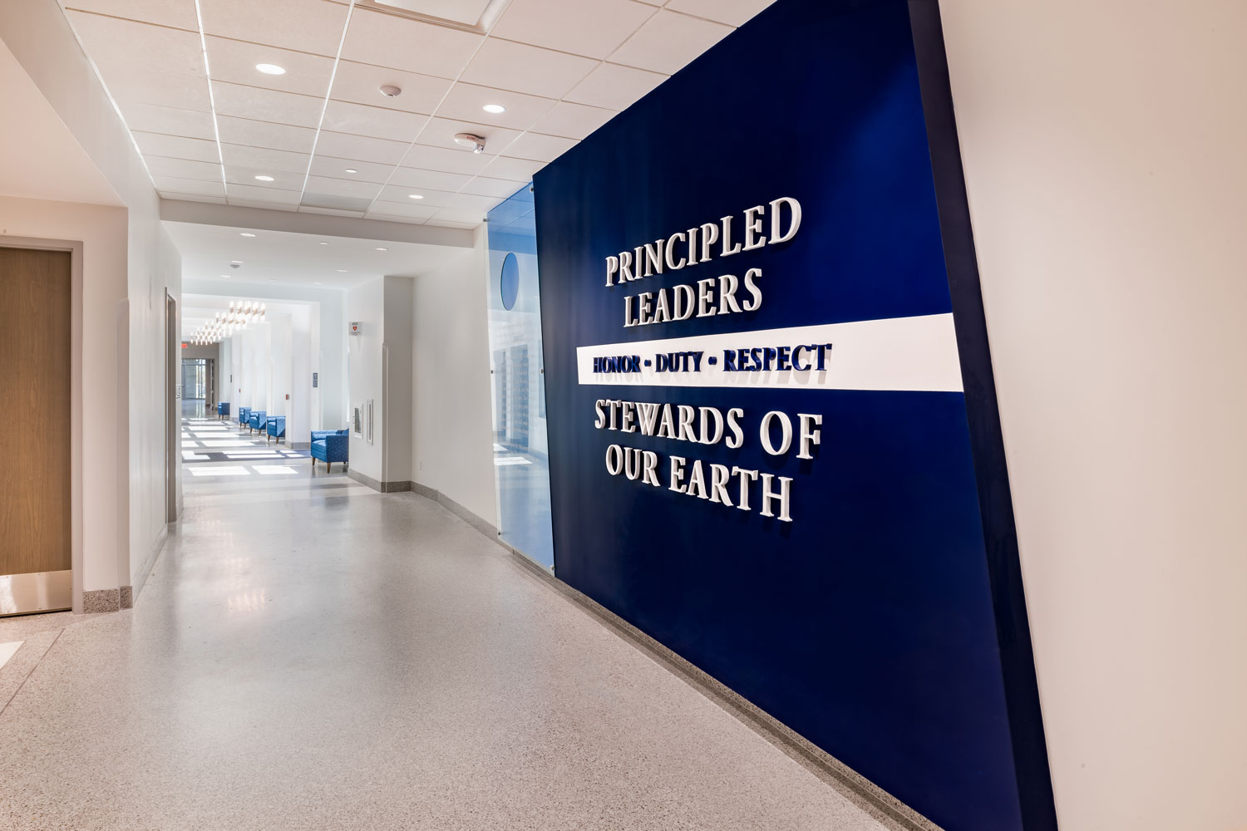The Citadel – Capers Hall
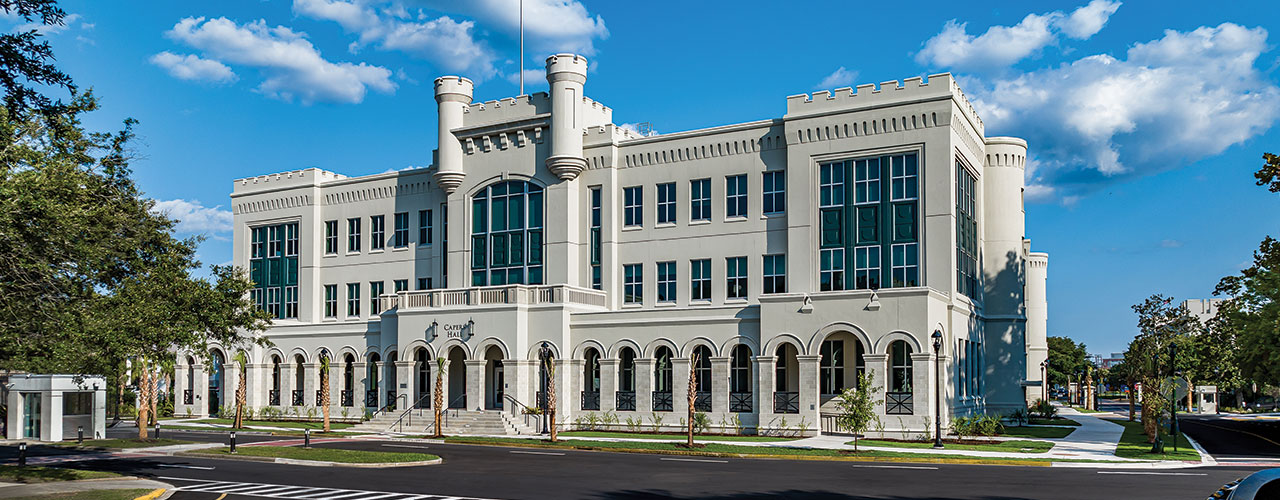
Serving as the project architect, Woolpert is leading the development of the design, construction, permitting and administration for a proposed 95,000-square-foot replacement of Capers Hall at The Citadel, The Military College of South Carolina.
This project includes the design of a new stand-alone, three-story building replacement for the existing Capers Hall classroom building. The new design includes smart classrooms, state-of-the-art lecture studios, an auditorium, studio spaces, student relaxation areas, conferencing locations and new faculty offices. This project will include a phased implementation of the new facility in order to keep the existing classroom building in operation. Once the facility is completed, demolition will remove the old structure and prepare the newly freed area for a plaza and gateway entrance to campus.
The design will preserve a campus landmark, the historic Capers entrance portico, which will then be used as a key component of the entrance to the new academic area.
Client
The Citadel, The Military College of South Carolina
Location
Charleston, SC
