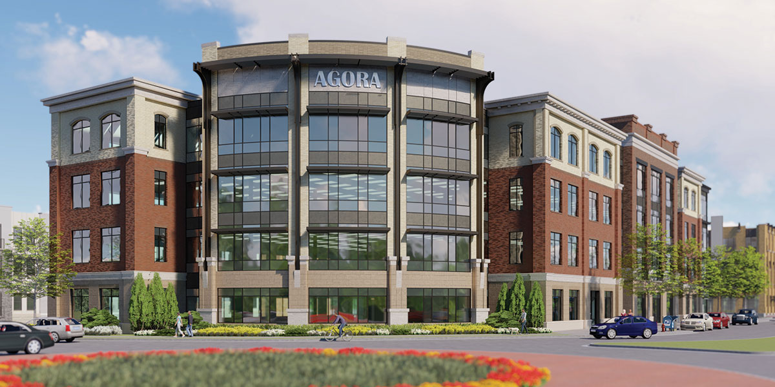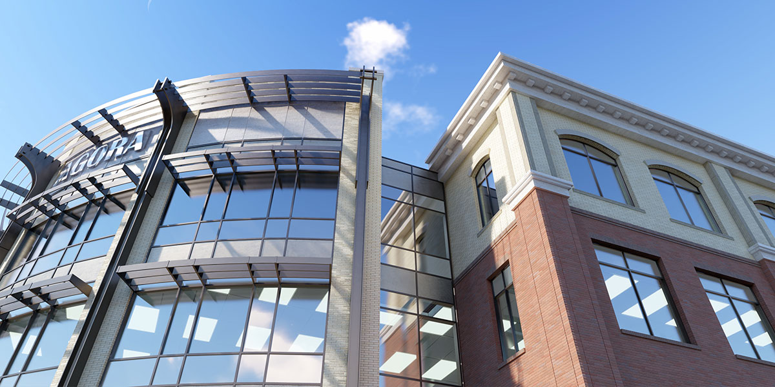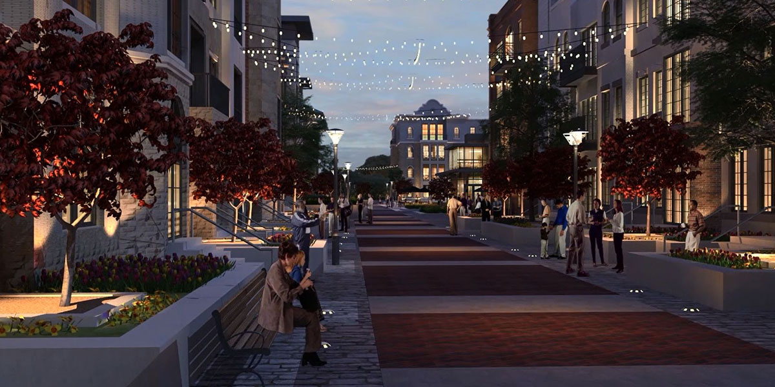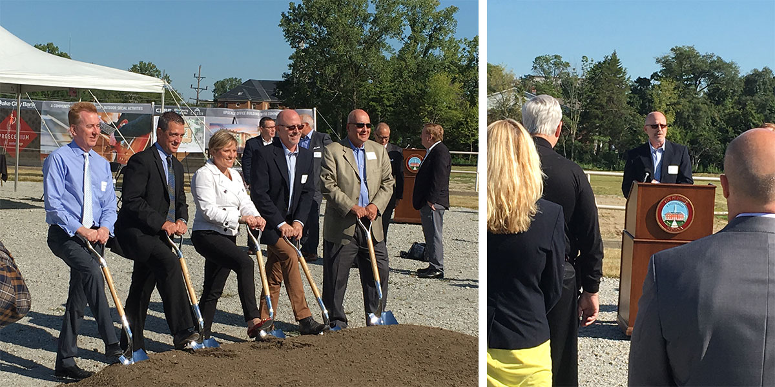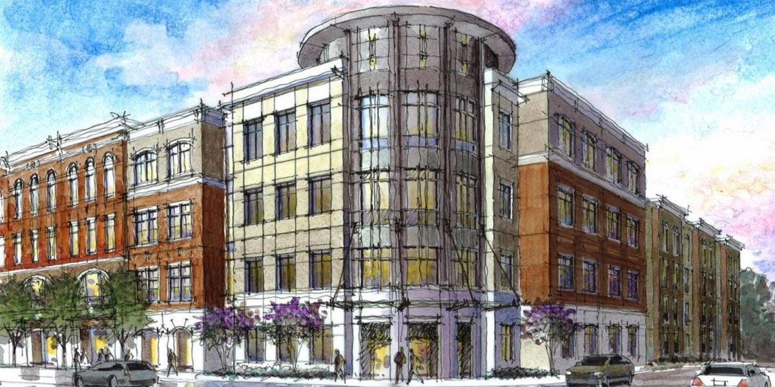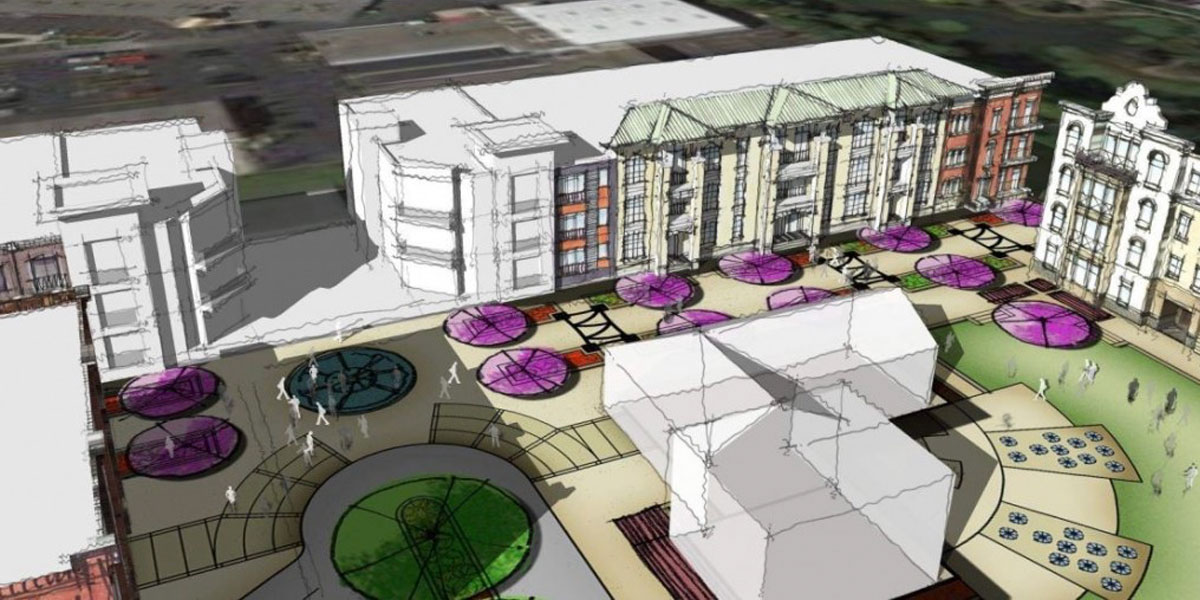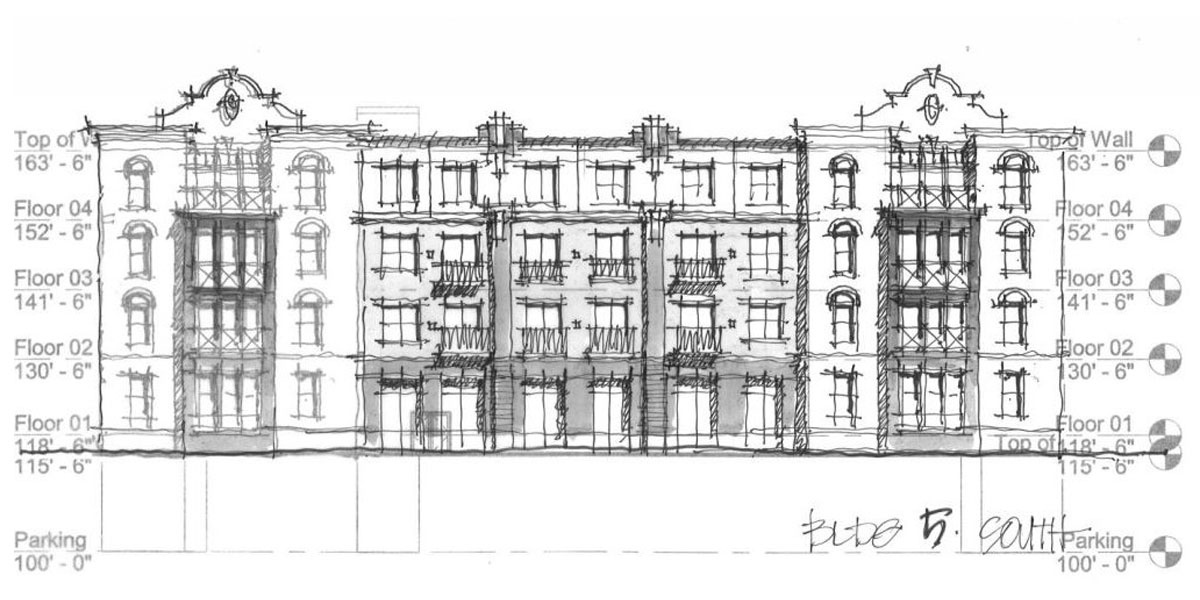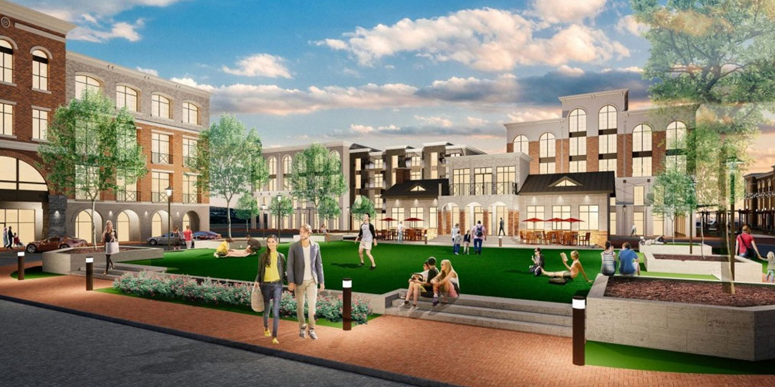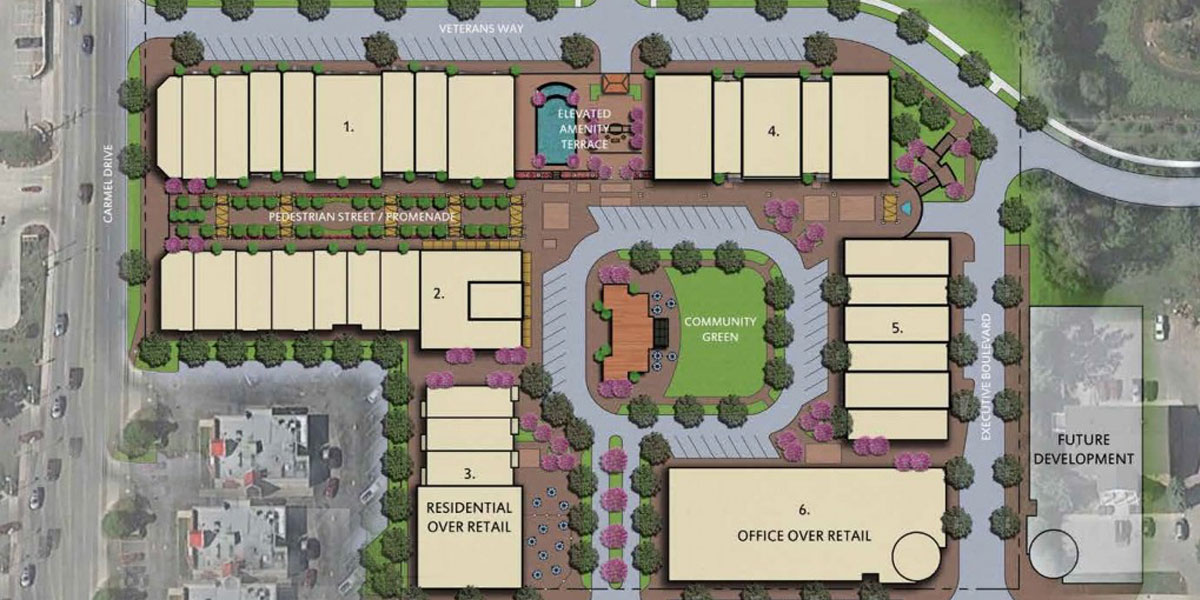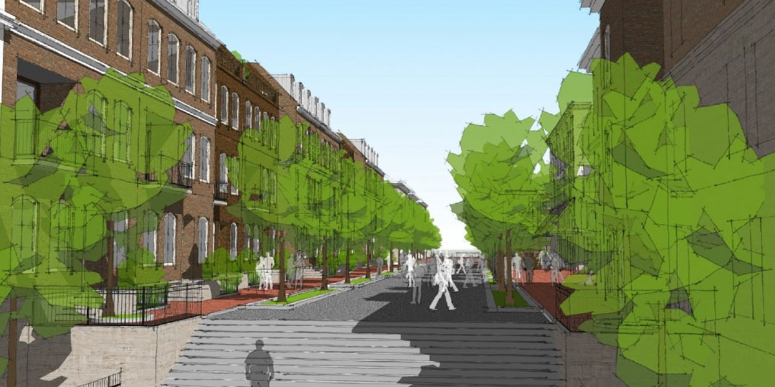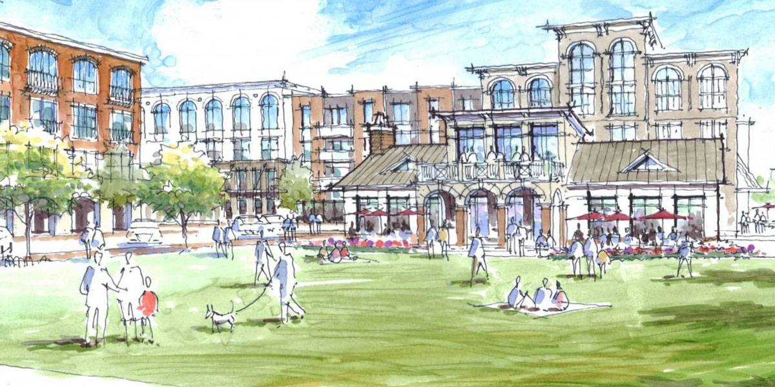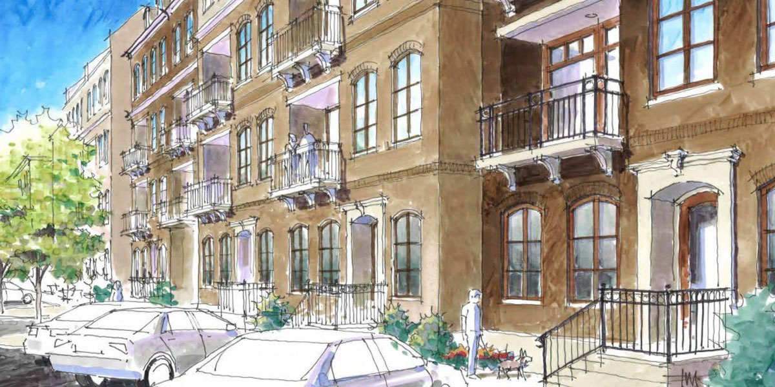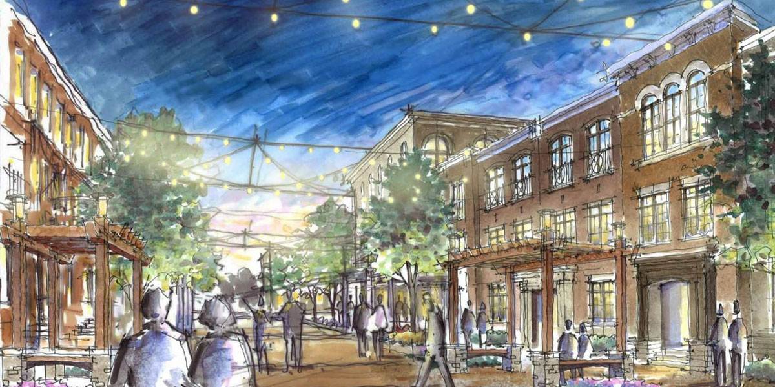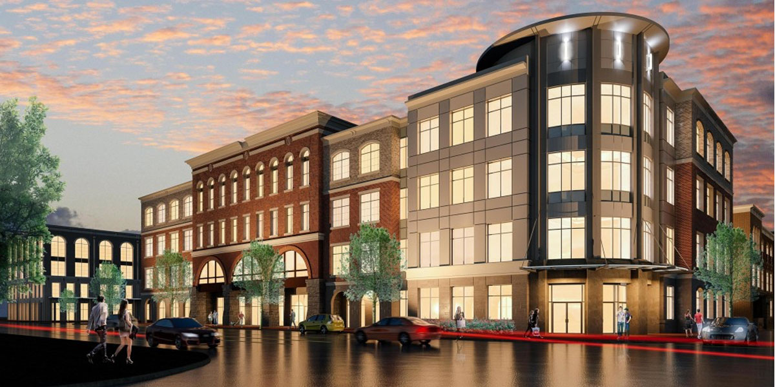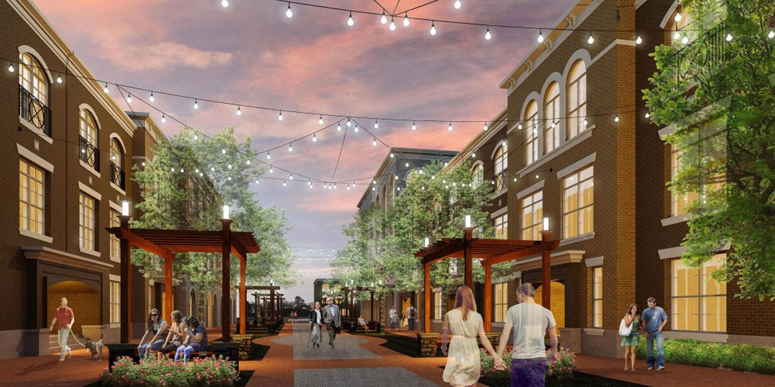The Proscenium
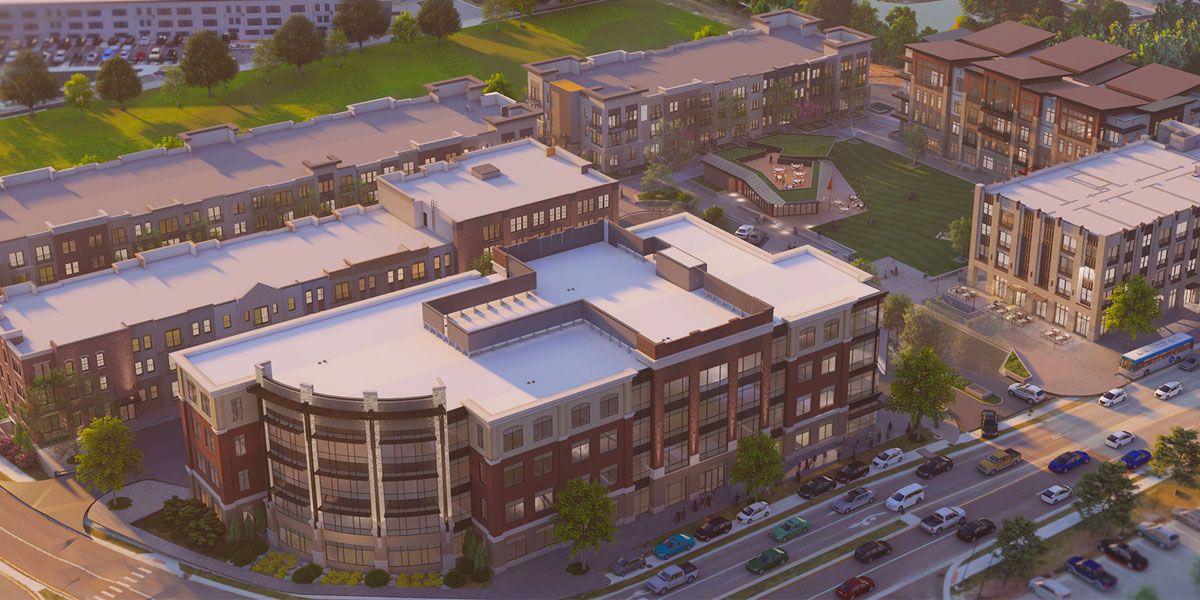
Background
Novo Development Group desired an all-encompassing design for a 7-acre, $60 million mixed-use development to provide a lively downtown area and cultural center for Carmel, IN.
Challenge
The goal of the development was to provide a suburban superblock infill, bringing a walkable urban grid to the Indianapolis suburb and revitalizing Carmel’s booming downtown. The careful planning of this project centered around a vibrant combination of live, work and play—with construction of a variety of buildings and recreational facilities to fill those purposes. The buildings of this new cultural center needed to reflect the city’s architecture and enhance existing Caramel city elements.
Existing underground electrical and plumbing distribution systems and an obstructing overhead electrical distribution presented immediate challenges to the project.
Solution
The project team managed public relations and conducted meetings related to the construction. When planning The Proscenium’s architectural details, Woolpert architects aimed to reinforce existing traditional and neoclassical aesthetics in the Carmel City Center while blending classically proportioned contemporary façades with historic ones. Woolpert engineers provided electrical design for all the buildings and site utilities, including a large exhaust system for the underground garage.
Outcome
The Proscenium occupies a gateway position at the south entrance of the city’s new downtown district near the corner of Carmel Drive and Rangeline Road. The development will attract people to the growing cultural center, allowing them to live life “at center stage.”
The development includes 225 luxury one- and two-bedroom residential units and high-end amenities designed to appeal to the walkability and social needs of the millennial generation, including a fitness club; bike centers; pedestrian plazas; a coffee bar; and a tavern and nightlife activities. The Proscenium also includes 20,000 square feet of retail space and 60,000 square feet for office use, centered around a 1.8-acre public green space. A podium-style parking garage beneath the development maximizes amenities and avoids an above-ground parking structure while retaining utility and accessibility.
The heart of the neighborhood is the Green, anchored by a tavern and flanked by restaurants, boutique retail, and front-stoop condos and apartments. With two-level outdoor seating, the tavern attracts residents and greater community, keeping the streets full of life well into the evening.
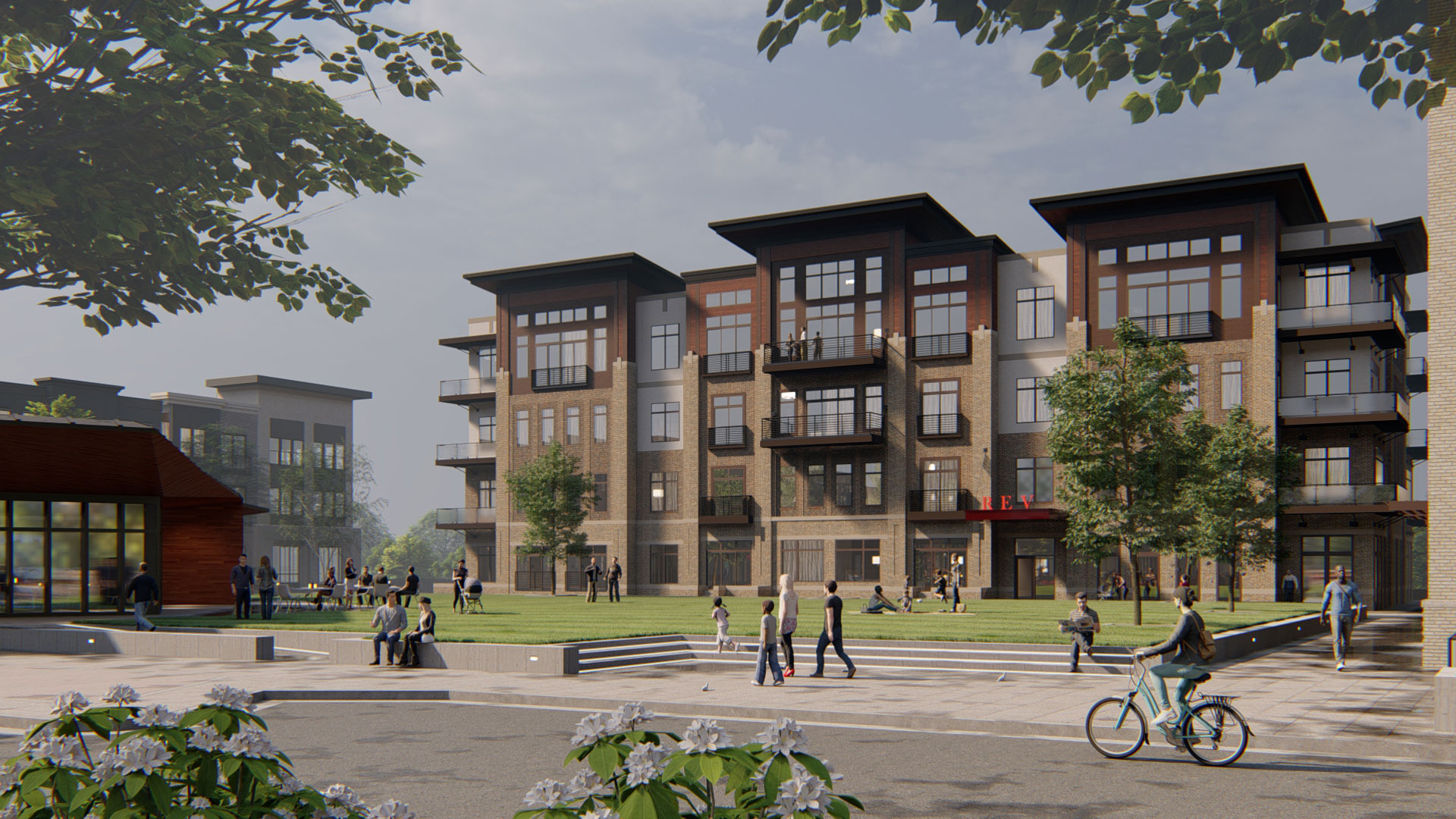
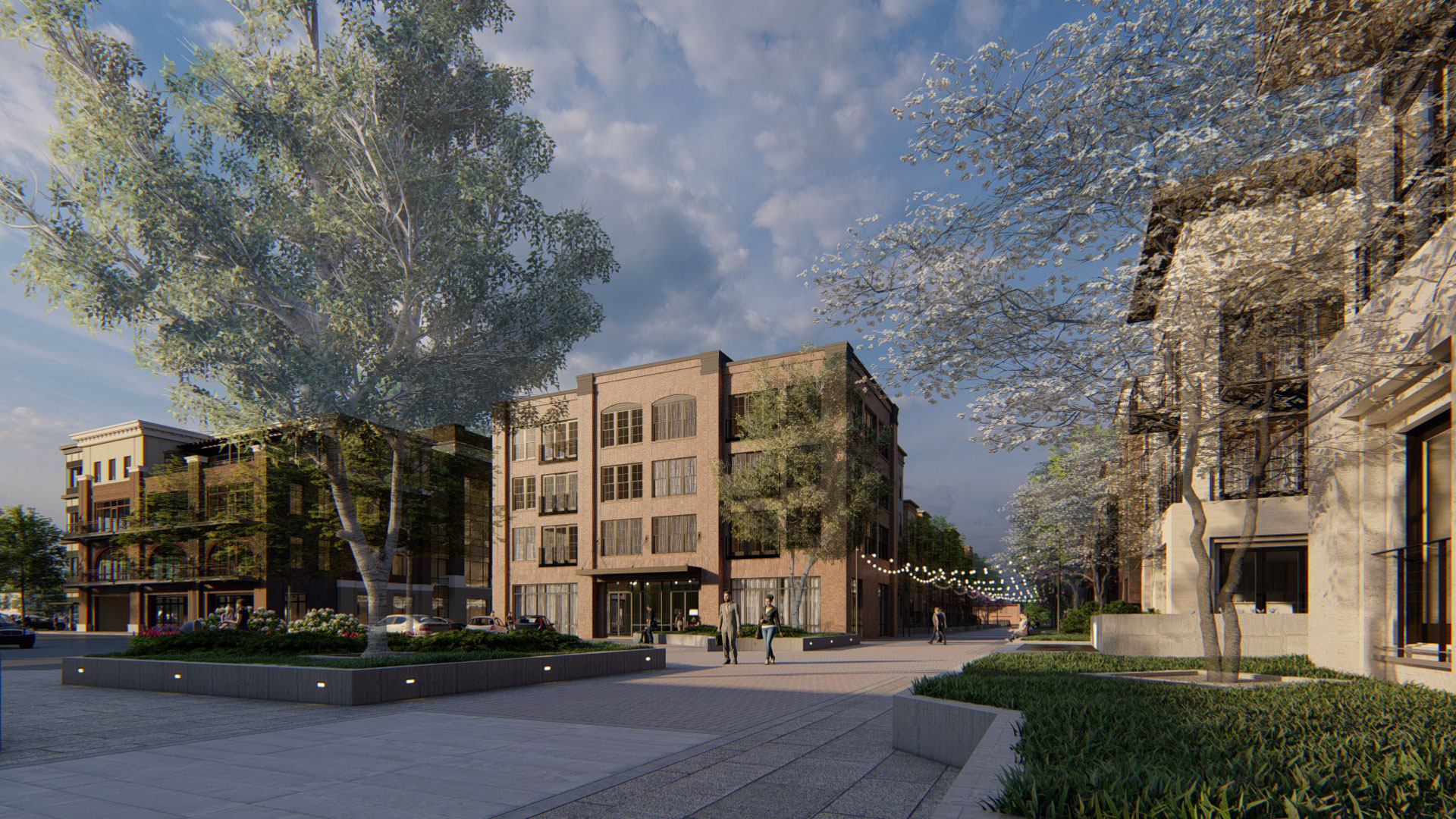
Benefits
This development combines the ease of upscale living with the luxury of retail shops and dining options right outside residents’ front door. Perfect for young professionals or active, mature adults, The Proscenium enables its residents and visitors to enjoy life with the convenience of having it all just steps away. Upon its completion, Caramel will benefit from the economic and recreational vitalization of a new downtown.
Woolpert’s in-house multidisciplinary design team solved many complications before they became issues for the client. Providing all necessary disciplines from a single firm proved invaluable due to the extraordinarily high need for detailed coordination for this project.
Client
Novo Development Group, LLC
Location
Carmel City Center, IN
Award
2021 International Making Cities Livable Urban Design Award
Challenge
- Develop a multiuse facility
- Revitalize Carmel’s downtown
- Provide a walkable, suburban superblock
Solution
- Conduct public meetings for community input
- Construct a facility with amenities for life, work and play
- Integrate specialty features such as underground parking lots and main green
Services
- Architectural Design
- Construction Services
- MEP Engineering
- Structural Engineering
- Road and Bridge Design
- Landscape Architecture
Benefits
- Convenient location for residents to gather for recreation or work
- Economic stimulation
- Central hub for Carmel
Insights
Press Release: $60M Carmel Development Designed for Millennials
Blog: Real-Time 3D Rendering Technology Invigorates the Design Process
