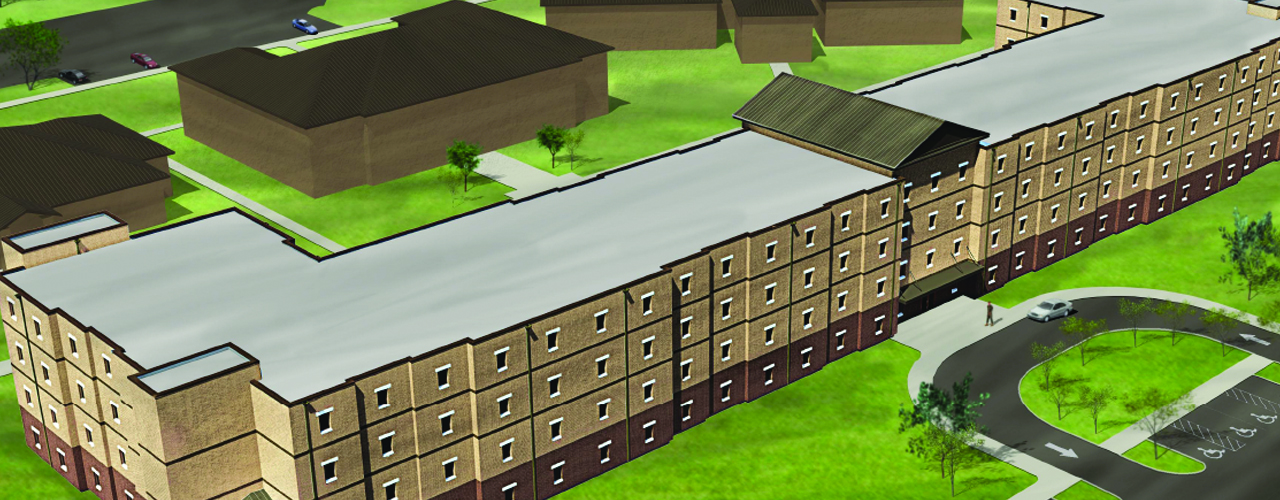UNITED STATES ARMY CORPS OF ENGINEERS WARRIORS IN TRANSITION COMPLEX BARRACKS

Project Details
CLIENT
Balfour Beatty Construction
LOCATION
Fort Campbell, KY
The designs met LEED® Silver and anti-terrorism/force protection standards
Woolpert worked closely with design-build contractor Balfour Beatty on a proposal for a 192-bed, four-story, 122,000-square-foot Warriors in Transition Barracks facility. The facility provides apartment-style living environments designed to meet the specific needs of transitioning soldiers. We designed the complex to be consistent with civilian-sector buildings and to provide various levels of personal privacy and shared accommodations depending on individual capabilities, interests and needs.
Woolpert provided full architecture and engineering design services to the 35% level; the designs met LEED® Silver and anti-terrorism/force protection standards. To lower costs and shorten the delivery schedule, we designed the living units as factory-built modules, and we enhanced the attractive and professional appearance of the units with a cohesive building façade and landscape architecture. Woolpert designed the mechanical systems to lower energy use, simplify maintenance and incorporate components such as a heat recovery system, high-efficiency lighting, increased insulation and low-flow fixtures.