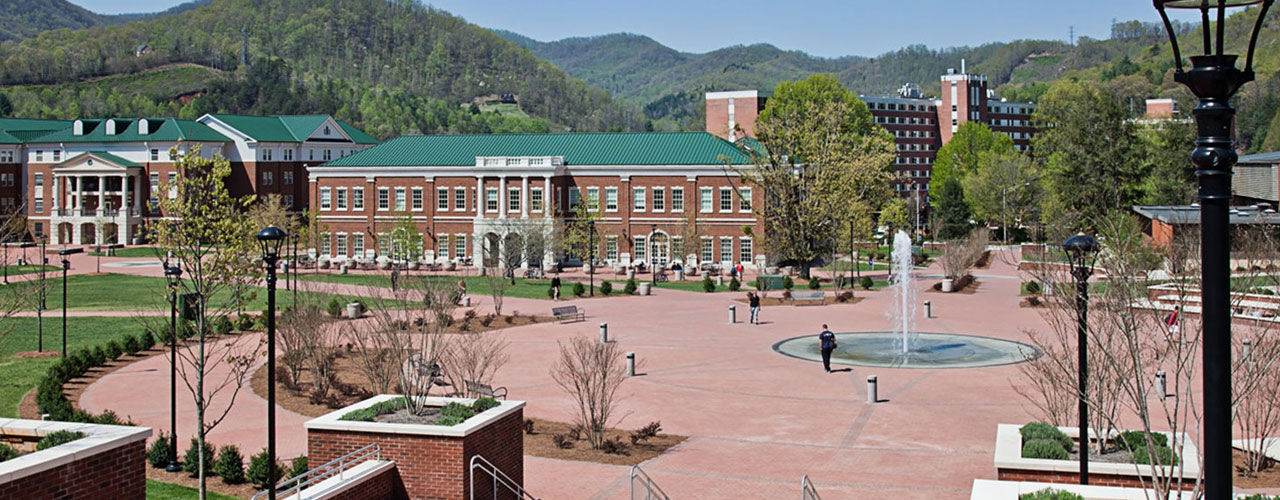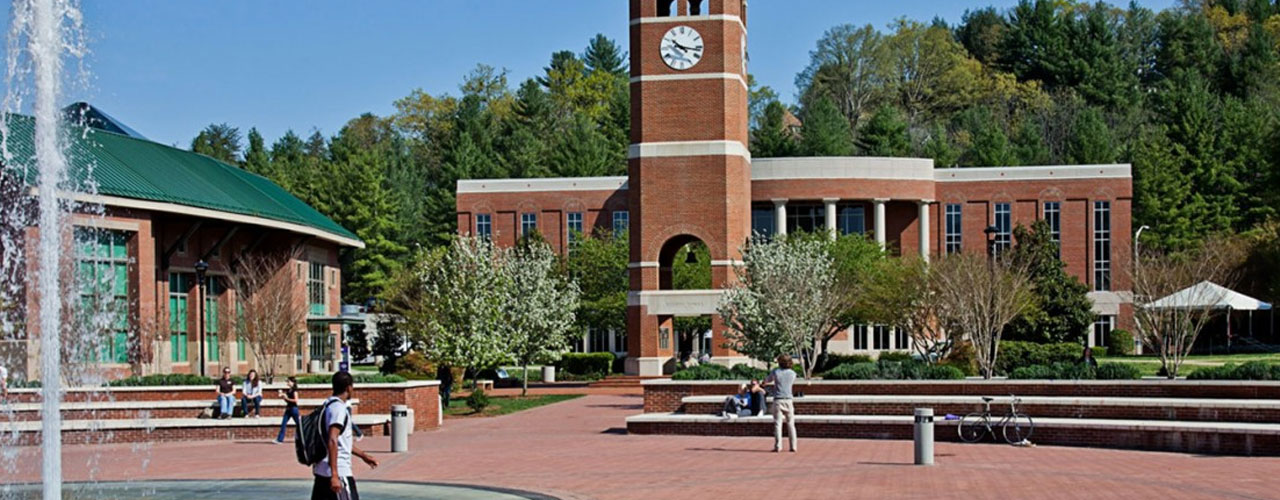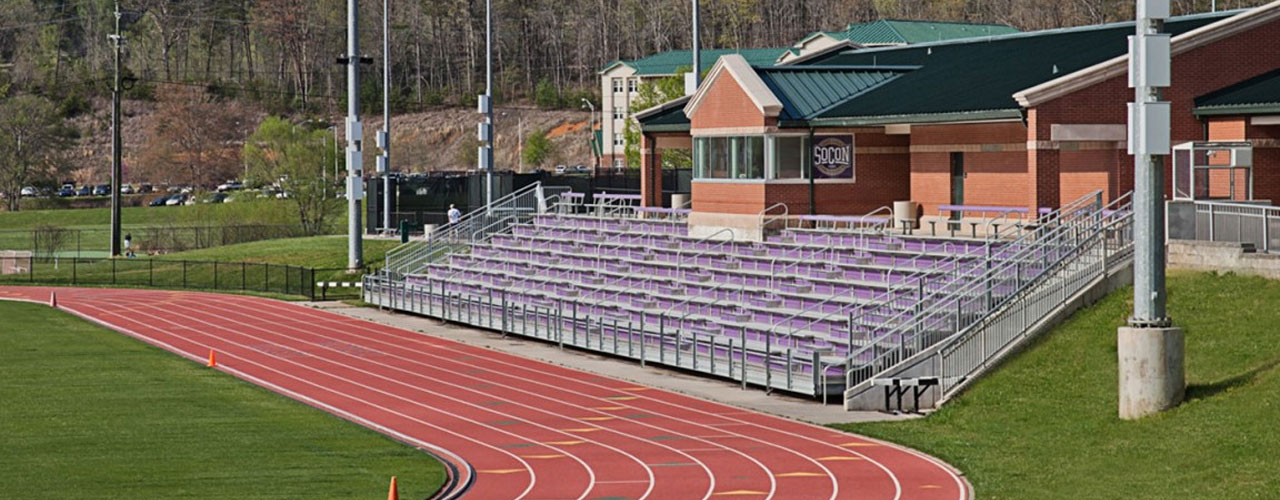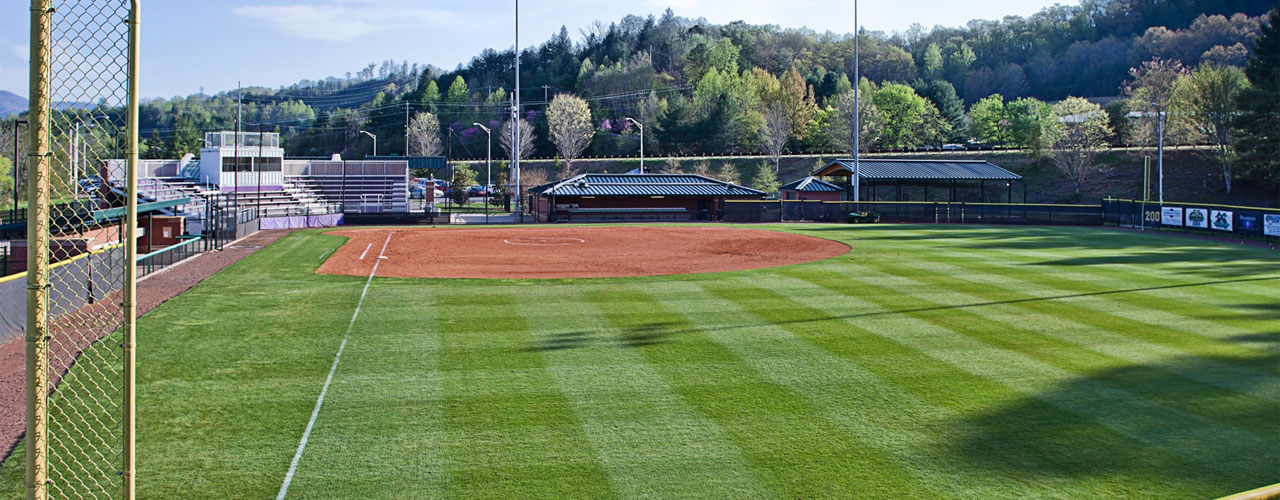Western Carolina State University
Master Plan Upgrades and Athletic Complex Renovation

Master Plan Upgrades
With a history dating back to 1889, WCU takes great pride in its growth over the last century, especially as it crosses the threshold of a 10,000-student population. University leaders realized the need for a dynamic master plan to encompass years—even decades—of future development. WCU selected Woolpert to update the campus master plan as part of its Millennial Initiative.
Woolpert’s design included the establishment of five new, unifying campus neighborhoods that included the following components:
- University housing
- Private housing
- Classroom facilities
- Private office areas
- Outdoor gathering areas
- Private and public parking
- Restaurants and commercial support facilities
- Outdoor recreation and green spaces
With this planned design, WCU has become a major cultural, scientific, economic and educational force in the state. Woolpert has also constructed master design plans for other portions of campus including the university’s competition athletic facilities.
Athletic Complex Renovations
With a vision to create an environment accommodating the best student athletes in the Southern Conference, WCU recognized that several of its athletic facilities required remodeling to meet the high standards of the NCAA for tournament play. Once again, WCU looked to Woolpert to provide the expertise necessary for project success. Following in the footsteps of the master plan updates, Woolpert designed the renovation and replacement of the following four major athletic complexes:
Competition running track and soccer field: The running track was relocated and enlarged to create room for a competition soccer field in the center.
Tennis courts: Six tennis courts were removed and six were redesigned to better connect with the other existing sports facilities.
Baseball field: The turf and field drainage were renovated and a new lighting system was installed.
Softball field: A stand-alone complex was constructed, complete with a grandstand, press box, locker rooms, batting cages and dynamic lighting system.
The expansion and remodeling of each component produced higher quality facilities that now meet expectations for NCAA competition schools. The students, athletes and visitors experience higher caliber stadiums and fields as well as true, tournament-style sporting events. These four updated facilities promote WCU’s vision and build a foundation for the continued growth of its athletic department.
Client
Western Carolina University (WCU)
Location
Cullowhee, NC
Services
- Architectural Design
- Civil Engineering
- Planning


