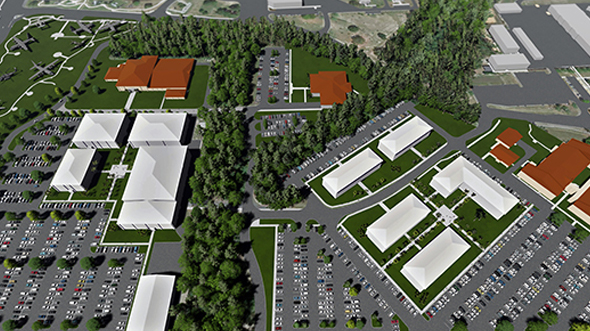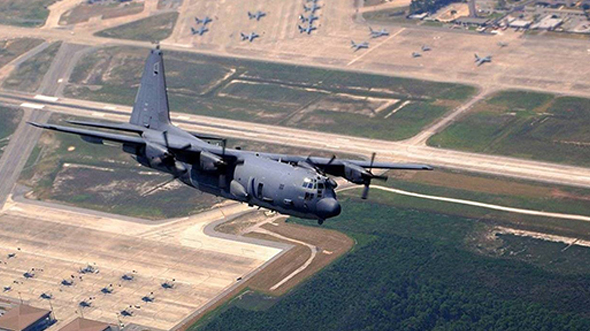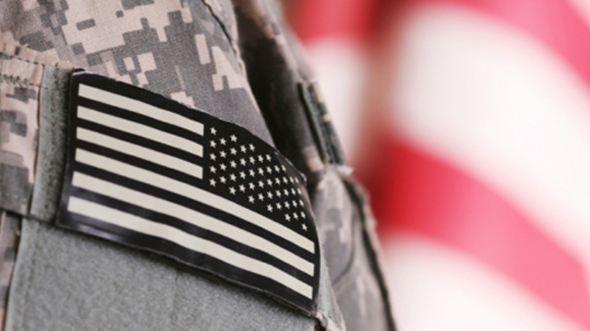
BLOG
—
3D Modeling Adds New Dimension to Military Planning
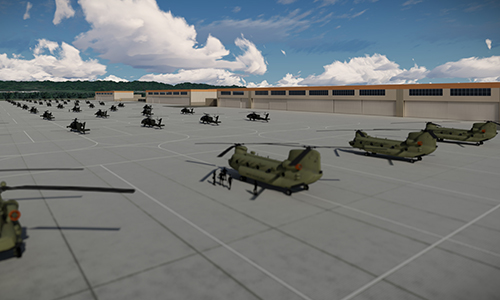
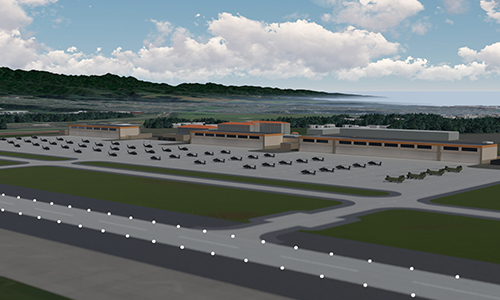
What Does 3D Do That 2D Can’t?
One of the primary benefits of providing 3D images to clients is that they communicate the planner’s intent more clearly. The transition from 2D to 3D allows people to see the actual size of facilities and begin to contemplate what the “right size” is for the project. Most installation leaders seek to consolidate units as much as possible to minimize barriers to communication and teamwork. But as facility size increases to accommodate more units, so do building costs. Seeing the actual size of a proposed facility in relation to its environment provides perspective to better understand how that size might affect project scope and life-cycle costs.
These 3D renderings also allow users to envision themselves in the environment to better understand how the buildings and open space relate to each other. Are entrances aligned and is there a clear path for people to transit from one location to another? Is there a hierarchy between buildings that communicates different types of activities within them? Do open spaces facilitate wayfinding and allow for the congregation or separation of people as necessary? Answering questions like these helps create well-thought-out and useable spaces, optimizing user experience.
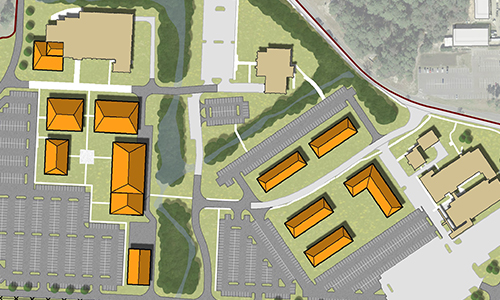
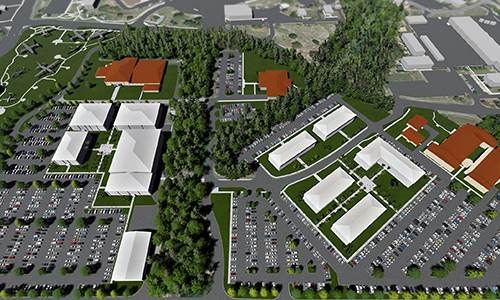
Depictions of people can be included in 3D images to give a sense of human scale, help viewers envision the spaces as active and lively, and help gauge how far apart people would be in open spaces. They also help to define how planners expect people to use that space. Is a corridor just for transit between buildings, or are people congregating and exchanging information there? This helps users and decision-makers evaluate whether a design concept is in line with expectations.
As clients gain a better understanding of a design’s intentions, they can provide appropriate feedback to adjust the plan as they deem fit. Making these adjustments earlier in the design process results in fewer late changes, which impact final project costs. This collaboration also results in a better product for end-users. By using 3D images to promote discussion with clients, planners can adjust plans to better fit not only mission needs but improve general quality-of-life considerations. In the past, facilities were planned on an ad hoc, singular basis. Now, areas are developed with a campus approach to improve walkability, facilitate interaction and communication between organizations, and reduce environmental impact.
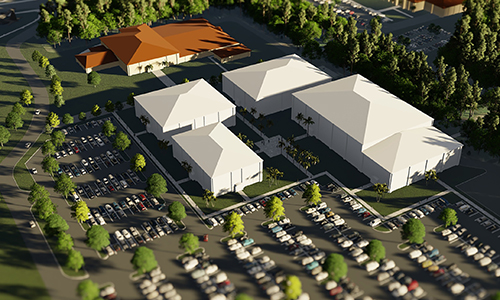
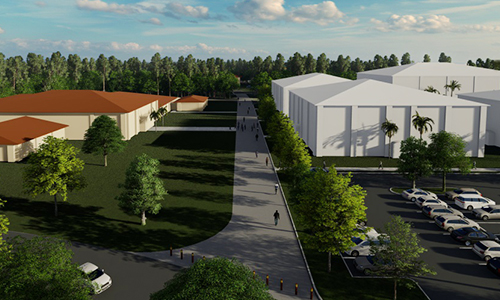
3D renderings give life to the final planning documents and portray a message not possible with 2D graphics. In addition to communicating the facility and area requirements of the installation, this ability to realistically envision the project helps generate enthusiasm among decision-makers higher up in the U.S. Department of Defense. These 3D renderings can also be used in the design and construction phases once a facility receives funding. This leads to a more cohesive design that can readily incorporate future development around the site.
Considering Costs and Benefits
Although 3D renderings enhance most final products, not every project will benefit financially from the creation of a model. Teams need to compare the costs and benefits of creating rendered images. Generally, creating a 3D model and rendering can take from one to five days depending on the size of the project, the number of views generated and the level of detail. Traditional architectural renderings have a high level of detail because they attempt to communicate a very precise level of design, materiality and feel to the project. However, in planning phases, specific building details do not exist yet. A master plan depicts the size and orientation of a building but does not design the building. So, these images need to have enough detail to show massing and relationships, but not so much detail that viewers perceive the project as complete. Flat, rectangular prisms correspond to the conventional rectangles used in 2D master plans, but these provide a somewhat bland look. Adding architectural details such as extruded columns, roofs with overhangs and entryways help break up the flat faces and add shadows to create a more appealing scene, but they do not give the impression that a building has been designed.
There are many computer programs available that can be used to create 3D models, but some of the most popular include SketchUp by Trimble, Revit by Autodesk or CityEngine by Esri. Each program has unique benefits and drawbacks. After creating a 3D model, a rendering program such as Lumion, Enscape or V-Ray can be used to provide lifelike textures, light, shadows and reflections. The graphics are then exported to a final image or video. Planners should investigate the programs available to decide which will produce the best product to fit their needs.
With 3D models and renderings, military planners can help bring their 2D plans to life to pursue funding opportunities, improve communication, spur collaboration and achieve each installation’s desired objectives.

Dan Wheeler
Woolpert Planner Dan Wheeler, PLA, ASLA, LEED GA, is a landscape architect and planning expert who designs layout options for military installations as well as other public and private organizations. He analyzes gathered and existing data, coordinates with clients and stakeholders, and assesses site features to create final installation designs and master plans.
