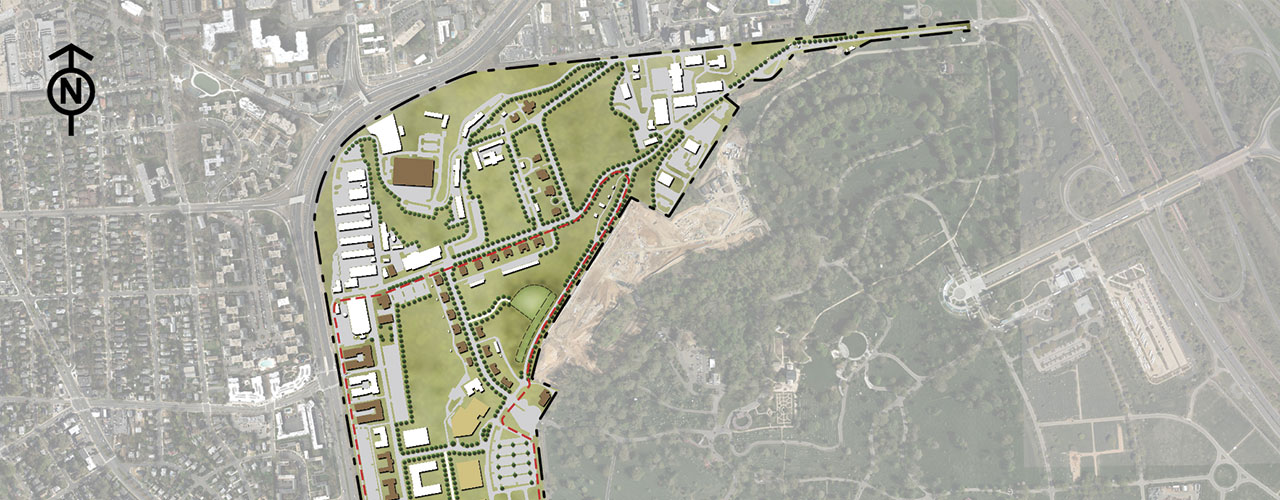VISION PLAN, INSTALLATION PLANNING STANDARDS AND AREA DEVELOPMENT PLANS

Project Details
CLIENT
United States Army Corps of Engineers, Sacramento District
LOCATION
Joint Base Myer-Henderson Hall, VA
In 2016, Woolpert developed a real property vision plan (RPVP) and area development plan (ADP) for Joint Base Myer-Henderson Hall (JBMHH) that included strategic visioning, planning goals and development objectives. Additionally, the plans contained installation planning standards (IPS) to guide the implementation of the RPVP.
JBMHH has a rich history that includes the trial of the conspirators involved in Abraham Lincoln’s assassination, as well as the world’s first military flight. The main goals of the RPVP and IPS are to preserve the installation’s historical character, while modernizing its infrastructure, maintaining responsiveness and adaptivity, and improving the quality of life for the installation’s 125,000 population.
To complete the RPVP and ADP, Woolpert employees certified by the American Institute of Certified Planners (AICP) gathered data and conducted interviews with key stakeholders prior to and during the visioning workshop. This information helped the team to better understand the installation’s current and anticipated functions, as well as its current capacity to meet its users’ dynamic needs.