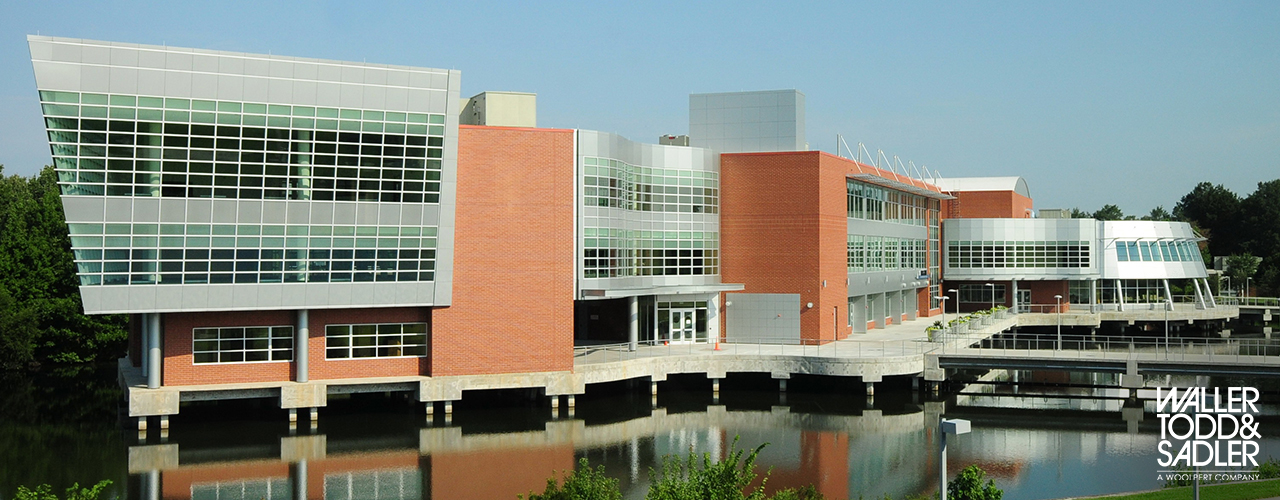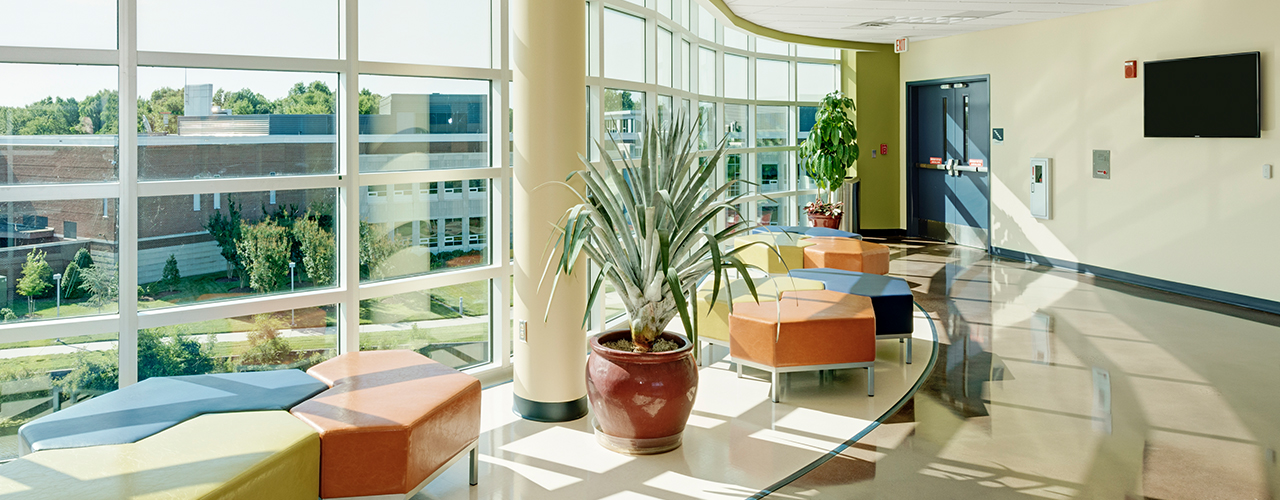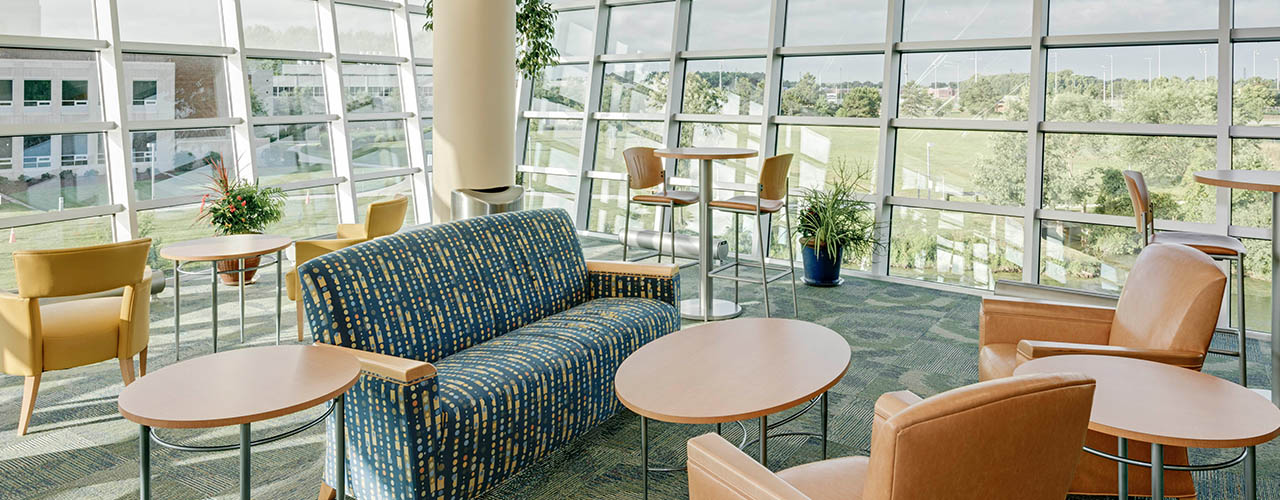Tidewater Community College Student Center

Tidewater Community College Student Center in Virginia Beach is a $23.8 million, 89,500-square-foot facility built in the middle of a five-acre stormwater retention pond. The three-story student center provides lounge/study areas, meeting rooms, recreational and fitness amenities, cafeteria, retail space, bookstore and gaming areas. Approximately 14,000 square feet of open-air terrace links all areas. The student center’s design and site planning are a direct outcome of Tidewater Community College campus programmatic requirements. The original master plan encircled a manmade water feature with a ring of buildings. The student center’s strategic positioning completes the original master plan, and three access bridges connect the new student center to the rest of the campus. The building’s exterior integrates with both the color and scale of the surrounding buildings.
Client
Virginia Community College System
Location
Virginia Beach, VA
Services
- Architecture
- Engineering
- Planning

