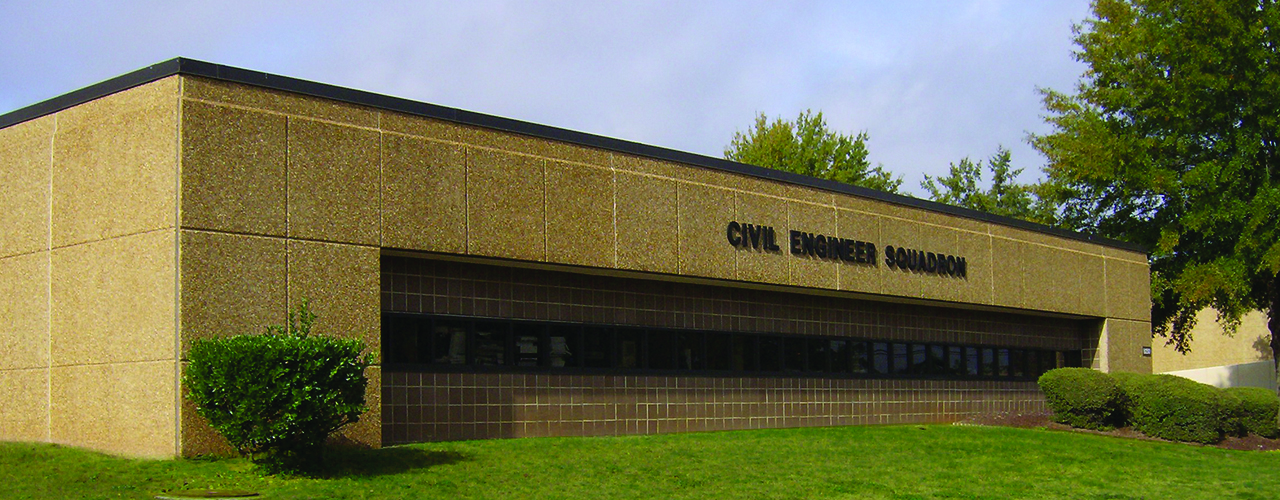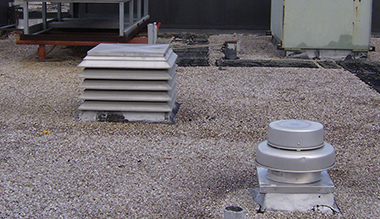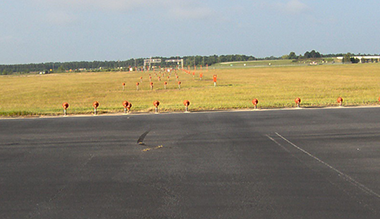TITLE I, II AND III SERVICES AT SHAW AIR FORCE BASE (AFB)

Project Details
CLIENT
Shaw AFB
LOCATION
Sumter, South Carolina
Under a multidiscipline IDIQ contract with Shaw AFB, Woolpert has provided a full range of design services for renovations, additions, repairs and new construction at base facilities. The following key project assignments highlight the breadth of services supplied by Woolpert:
Design of the Main Gate Welcome Sign
Following Shaw AFB design standards, Woolpert designed a new welcome sign to be constructed at the newly reconfigured main gate. Woolpert provided three design concepts, and upon selection/approval, developed the appropriate construction and landscape design documents.
Renovation of the Base Civil Engineering Administrative Facility Renovation
Renovation/Addition of the Aircraft Flight Simulation Facility
Woolpert’s team of architects, engineers and surveyors prepared an existing aircraft flight simulation facility for the addition of four new flight simulators. As part of the 16,000-square-foot facility modernization, Woolpert replaced the fire suppression, alarm, HVAC, DDC control and electrical systems. This renovation project required additional facility space for housing new mechanical and electrical equipment, as well as the reconfiguration of existing office space (interior wall removal and reconstruction) to a secure vault area.
Repair of Electrical Distribution on the North Flight Line
Woolpert provided electrical design services for the replacement of an underground electrical distribution system and communications duct system. Woolpert’s design encompassed the replacement of all primary distribution, pole-mounted transformers, secondary feeds to buildings, roadway and area lighting circuitry, and communications systems. Additional services required included planning construction outages, redesigning building service entrances and calculating fault currents.
Repair of Runway Edge Lighting System
Woolpert provided electrical design services for the replacement of edge lighting on two runways. The electrical design included new threshold, overrun and taxiway entrance/exit lighting; conductors from the existing airfield vault to the new lighting systems; counterpoise for the existing runway lighting grounding system; runway lighting control system; and runway signs.
Repair of Aircraft Ramp Lighting Controls
Woolpert designed the replacement of all aircraft parking apron ramp lighting to include automatic controls; the changes resulted in reduced energy use and enhanced safety and security. Central to the replacement design was 140-foot-high mast apron lighting with pulse-start metal halide light fixtures controlled via wireless technology and fiber optics (enabling a multi-level lighting scheme). Woolpert also designed a tie-in hub (for future expansion) for aircraft shelter controls on the north end of the parking apron and other lighting systems along the flight line.
Repair of a Water Well
Woolpert designed repairs for Shaw Well #1, which consisted of capping and abandoning the existing well and drilling a new well approximately 250 feet deep and capable of producing 500 gallons per minute. A test well was drilled and tested to determine that the site did not contain contaminants requiring special treatment. Woolpert supplied all site work, utilities, CMU well house, chemical feed system and controls, heating, ventilation, and power services. The new well was tied into the base water system.

