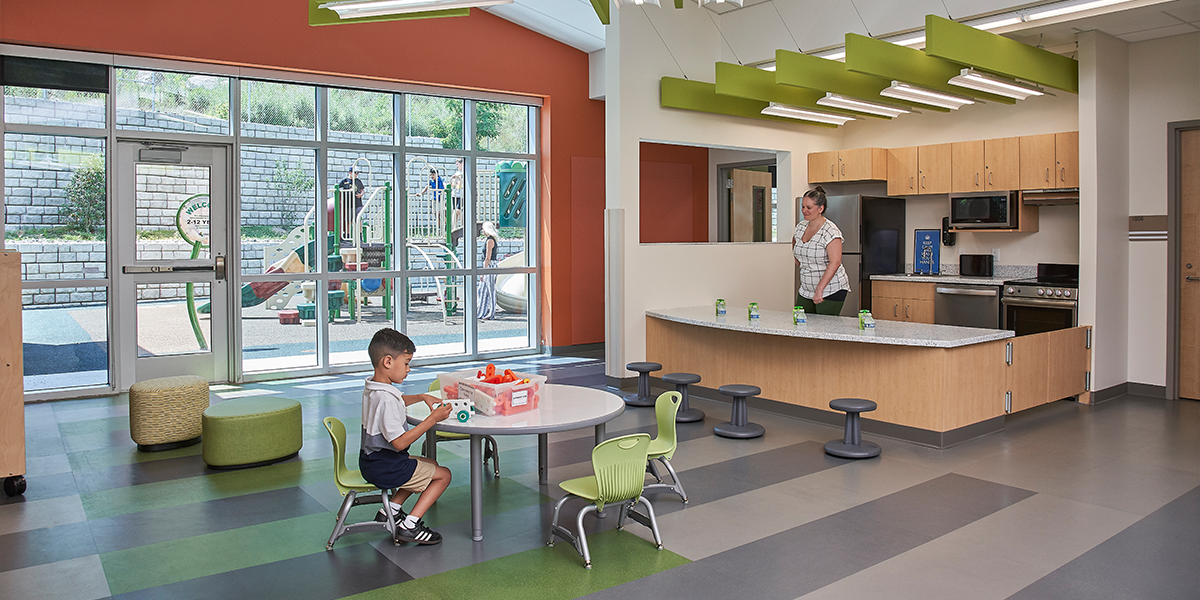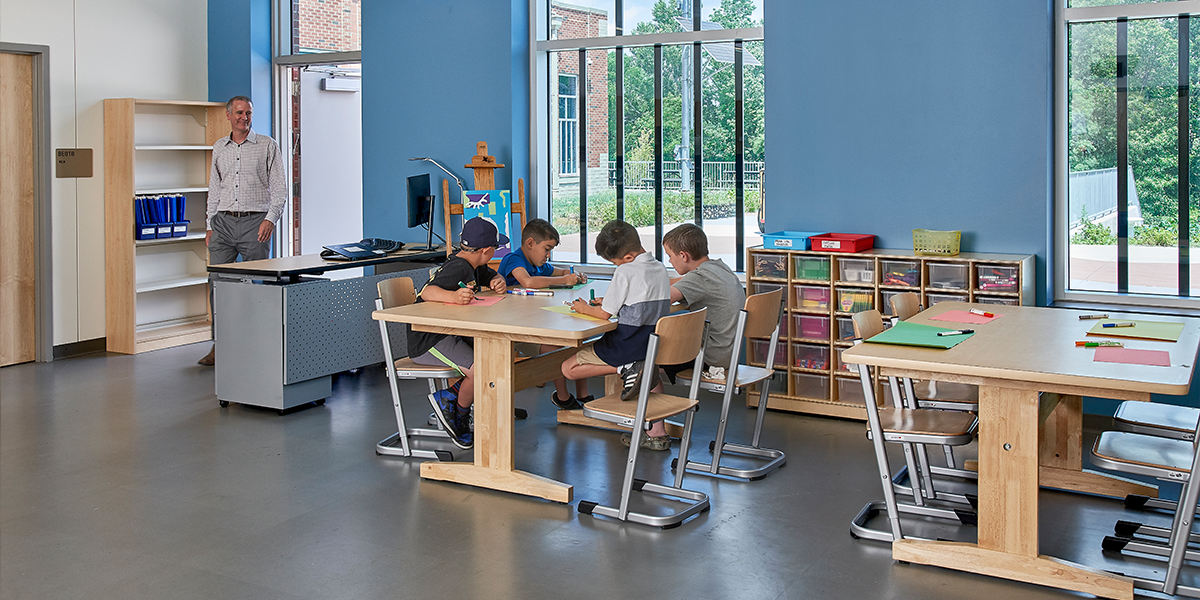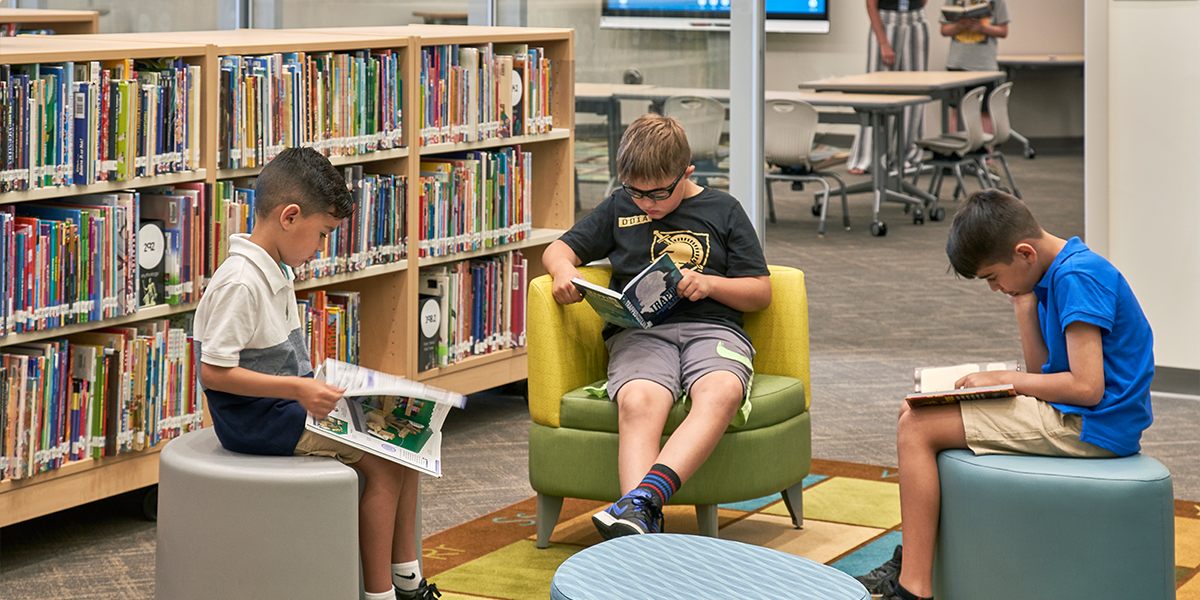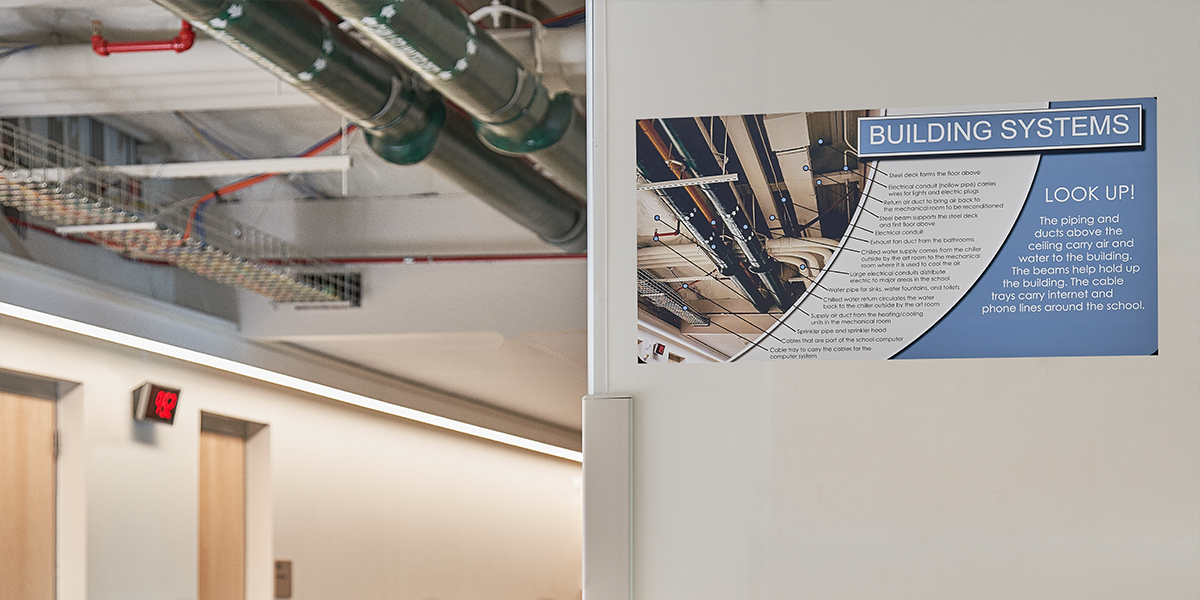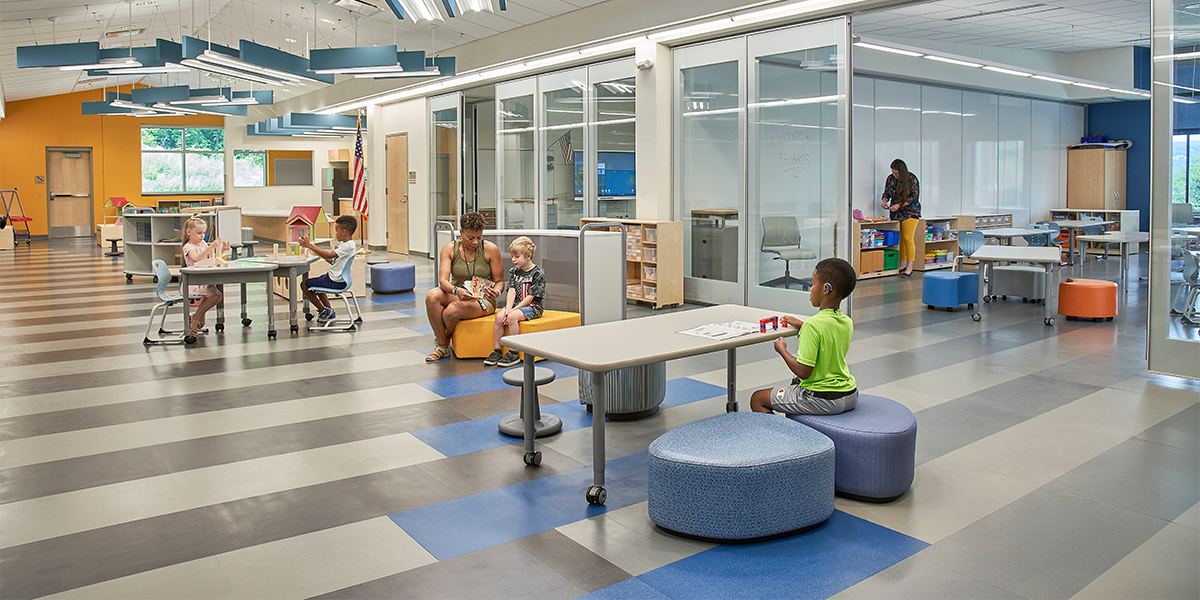West Point Elementary School
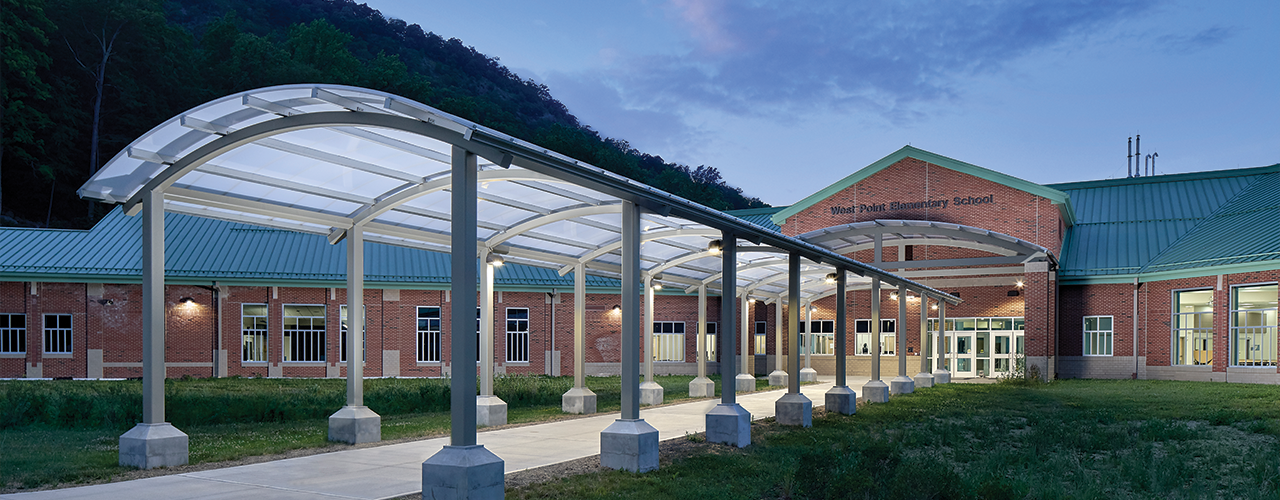
The team provided planning, architectural and interior design, design program management, LEED® administration and construction administration services for this 95,500-square-foot, 21st-century, LEED® Silver elementary school for 500 students in pre-K through fourth grades.
The design integrated state-of-the-art technologies with an emphasis on collaborative learning. The floor plan included five neighborhoods, each maximizing natural daylighting. The designers used the complexities of an extremely sloped site to provide both levels of the building with direct access to grade for emergency access and egress.
Each learning studio clusters around a large group collaboration area called the learning hub. The studios and hub are separated by expansive transparent walls easily relocated to support changing activities. The circulation areas have become learning streets, with educational material and student display opportunities. The centrally located commons area allows dining, productions, group collaboration, music and discussion. Adjacent and open to the commons, the information center is a place for research and individual learning.
The facility’s innovative sustainable design not only minimizes energy consumption and improves occupant productivity, health and comfort, but also provides teaching opportunities through solar water heating and photovoltaic and wind turbine energy production.
