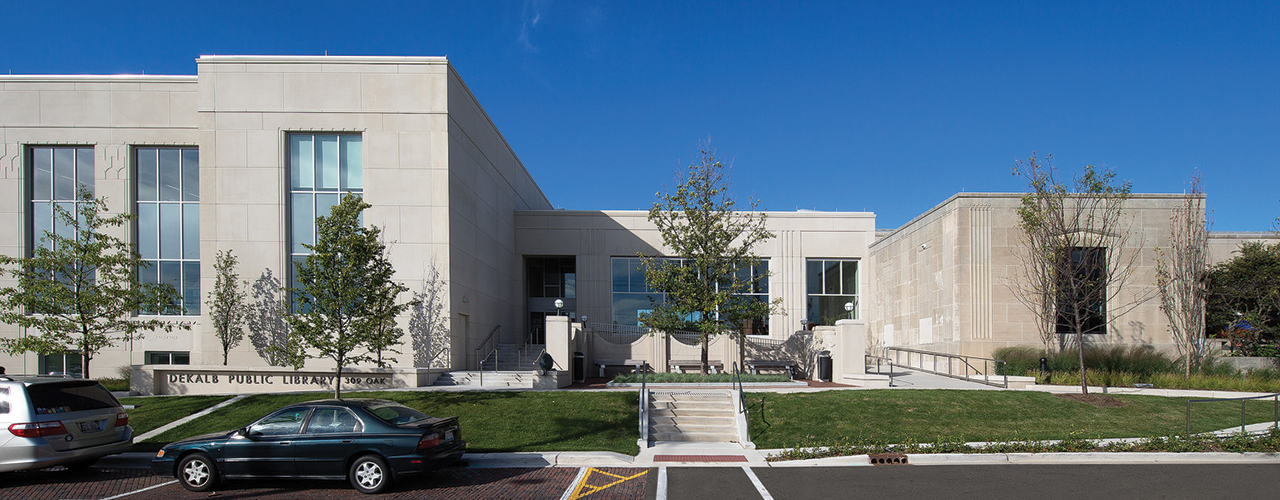DeKalb Library

The original Haish Memorial Library, funded by a local barbed wire magnate, is on the National Register of Historic Places.
Public Library
Phased Renovation and Expansion
The design addresses community concerns for tripling the size of its existing art deco/modern gem through several design strategies. The underlying geometry of the original floor plan is repeated to create a framework for new floor areas. The expansion’s exterior panels feature architectural ornamentation derived from the original architecture.
The most unique adaptation of original to new architecture can be found in the four new lobby columns located on axis with four original reading room columns. The underlying color is carnelian red to match the original columns. Twisting wood ribbons circle the structural columns as an abstract reference to similar carved stone details flanking the Haish entry, to the barbed wire industry that financed the original library, and to digital interconnections.
Location
DeKalb, IL
Square Footage
64,000 square feet
Awards
- Illinois AIA Honor Award
- Association of Licensed Architects Design Award
- Illuminating Engineers Society Design Award








