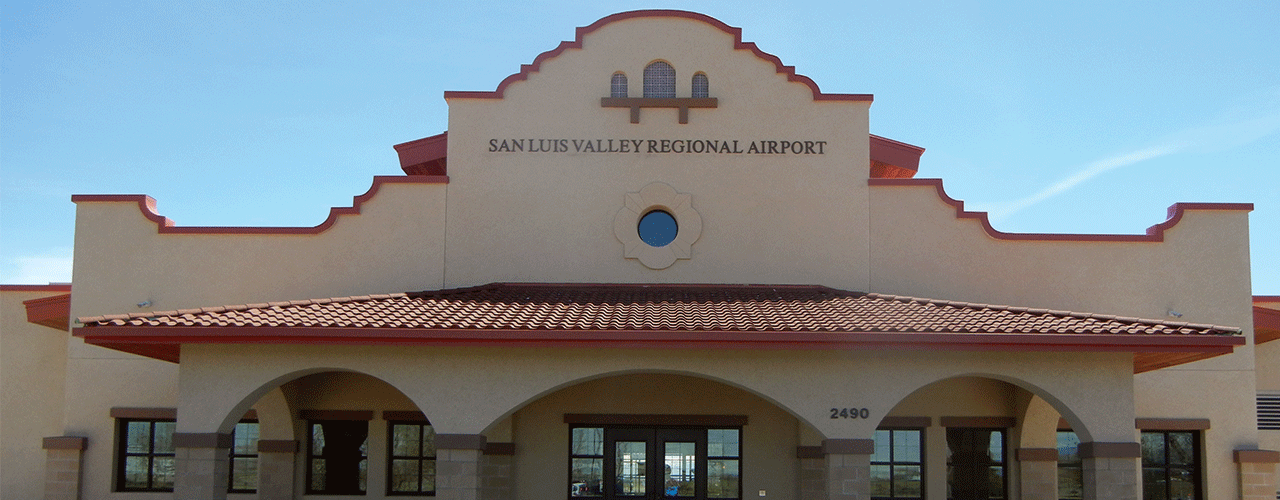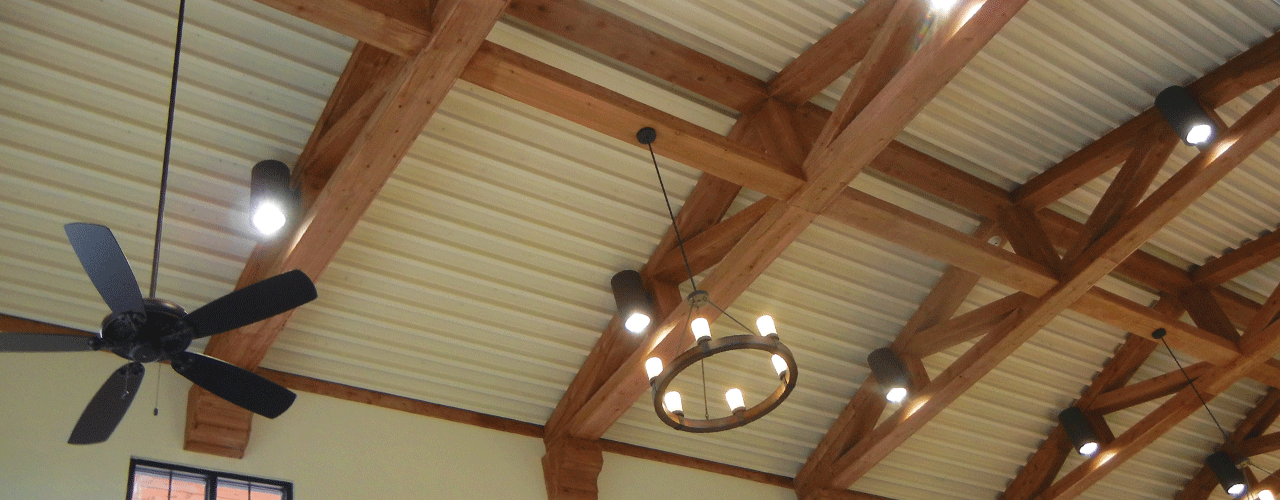ALS New Terminal Building

Woolpert provided overall project management, architectural programming, and schematic design for the construction of a new 8,800-square-foot terminal building. The team worked closely with the airport and subconsultants during the design development phase. The new terminal is located northeast of the original terminal between the commercial aircraft apron and the passenger parking lot. Functional space includes:
- Areas for ticketing and check-in (two-airline capacity)
- TSA screening
- TSA offices
- Outbound baggage screening
- Hold room
- Baggage claim
- Rental car service counters (two-vendor capacity)
- Secure and non-secure restrooms
- Airline offices
- Mechanical room
- Electrical room
- Concessions/vending area
- Other required support spaces

Client
San Luis Valley Regional Airport-Bergman Field (ALS)
Location
Alamosa, CO