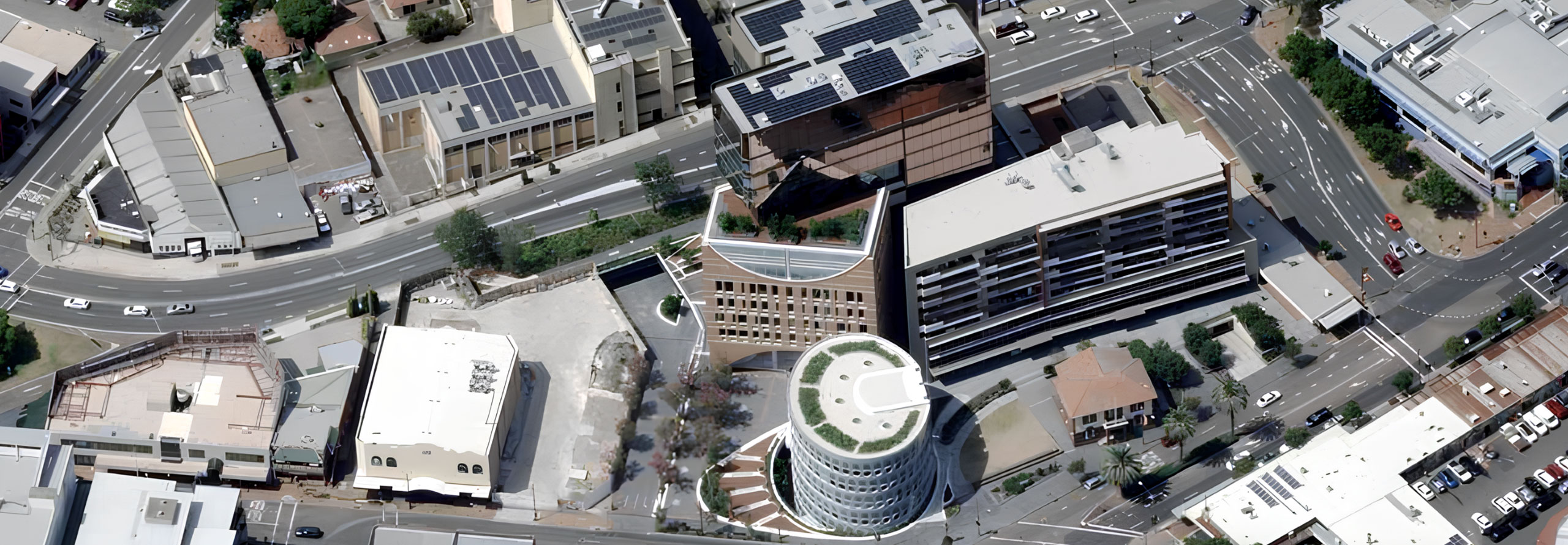3D Models Activate Prestigious Community Hub

Background
Yellamundie Library at Liverpool Civic Place is a contemporary public building unique to the City of Liverpool in New South Wales, Australia. Its distinctive architecture is inspired by the region’s natural landscape. While interiors, landscape and design embodies values of inclusion, welcome, community, learning, equality and sustainability. Following a fire that destroyed the former site, Liverpool City Council identified the opportunity to revitalise the city’s southern main street. Project architects fjcstudio engaged Woolpert’s 3D building models for accurate site representation and design visualisation.
Challenge
fjcstudio sought a single digital source of truth to support design precision, collaboration and communication between members working on the same project, at the same time. This need was driven by industry trends aligning with evolving demands of architecture and design. Key factors included project complexity, visual realism, building information model (BIM) integration, sustainability and performance analysis, as well as accelerated design-to-construction processes. They required simplified 3D models to enable seamless collaboration while working efficiently with their existing software.
Solution
Woolpert’s 3D models seamlessly integrated with fjcstudio’s main software, Archicad. This empowered project architects to accurately analyse visual impact, solar access and shadow studies within the context of the site. Leveraging a purpose-fit spatially accurate representation of the area of interest allowed more time for design, and less time and resources fixed on modelling in-house.
Results
As a trusted geospatial partner, Woolpert’s 3D models act as a single source of truth for fjcstudio. Through site representation and concept visualisation, fjcstudio bridged the gap between ideas and tangible outcomes. This provided clients and stakeholders with an immersive understanding of the design intent, fostering informed decision-making and engagement.
Client
fjcstudio
Location
Sydney, New South Wales, Australia
Purpose
Project architects fjcstudio engaged Woolpert’s 3D building models for accurate site representation and design visualisation.
Solution
Geocirrus 3D Models
Benefits
- Seamless software integration, through robust models in various formats
- Purpose-fit spatially accurate representation of the area of interest, backed by a trusted geospatial partner
- Design with certainty, with less time and resources exhausted on modelling in-house
Additional Information
Woolpert’s 3D models for Architects