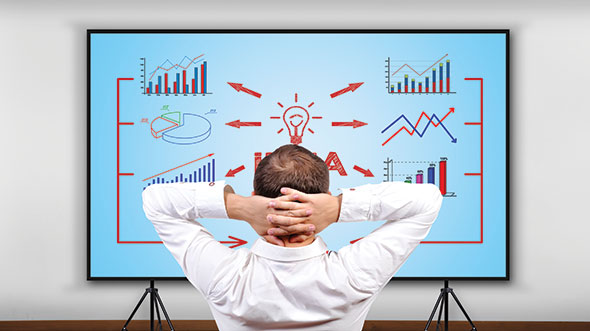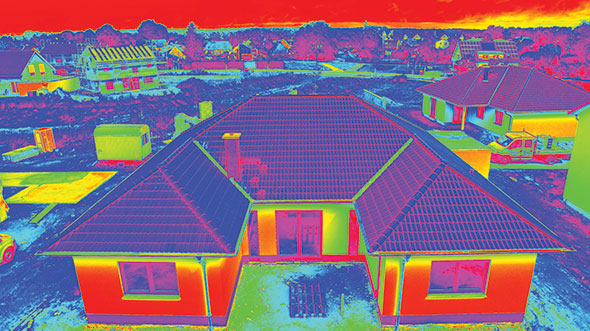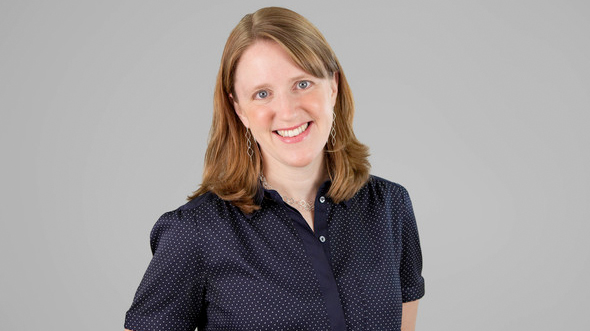
BLOG
—
Saving the World, One Building at a Time
Let’s talk about building performance modeling AND saving the world! A blog from the ASHRAE Building Performance Analysis Conference
When I say, “We urgently need to talk about building performance modeling,” do I lose you with jargon?
How about, “We urgently need to talk about energy, daylighting and thermal comfort modeling; life-cycle analysis; building envelope optimization; renewable energy analysis; resiliency; natural ventilation; and continuous building monitoring and optimization.” Any better?
It’s a mouthful, but that’s the amazing scope and breadth of the world of building performance modeling. I just spent a week with folks, including our very own mechanical engineer and modeler-extraordinaire, Michelle Behrmann, who speak the language at the ASHRAE Building Performance Analysis Conference.
The most important takeaways?
- We NEED performance modeling on EVERY project we design.
- As modelers, too often we fail at communicating the profound benefits of modeling (and our modeling results!)
Michelle and I learned that, according to an AIA study, only 13% of today’s designs have energy modeling components, and that number is even smaller for those designs truly informed by modeling. Because most modeling is performed late in the design process to document code or LEED compliance, we are missing a huge opportunity!

Why the miss? As Michelle and I had reinforced this week:
- It can be quite complicated, but it doesn’t always have to be. Even quick, simple models are quite powerful thanks to myriad software tools.
- It takes special expertise to create and interpret meaningful models. We need to get this incredibly empowering modeling into more hands.
- People who enjoy modeling are often challenged by communicating the meaning of their model results to owners and design team members, perhaps leading modeling at the margins of design.
We had an awesome experience at the conference that exceeded both of our expectations. We went there with three objectives:
- Evaluate the myriad building performance modeling software on the market and decide which ones will best enable us to serve our clients’ needs in the future.
- We evaluated Revit Systems Analysis, Trace 3D, CoveTool, EDSLTas, IES VE, and Open Studio and Energy Plus, as well as learned about other niche modeling tools.
- No single modeling tool can do it all. We currently use multiple tools, and will continue to do so, switching modeling tools to best answer each client’s specific questions.
- Become better modelers in our own areas of strength.
- For Michelle, that’s detailed, whole-building energy modeling and HVAC system design and optimization
- For me, that’s early, conceptual-level modeling for planning and building shape, orientation, siting, daylighting, renewables and climate resiliency
- Gauge the state of the art in our industry, and ensure we’re providing the best consulting services possible to our clients and project types
We rolled up our sleeves (Ok, actually, we left them down because it was so dang cold in that conference center! Anyone heard of thermal comfort modeling? LOL, I digress.) and went to as many software demos, educational sessions and keynotes as we could. Here are the highlights:
- Several excellent presentations demonstrated how to answer design questions with graphics (shout out to the graphics designers of the world!). Michelle and I both gained new ideas for creating models faster and more effectively, and most importantly, for answering decision-maker questions with our modeling results.
- The “daylighting as an ECM is dead” discussion explained why window sizing and placement should be based on occupant views of the outdoors.
- The new compliance pathway in ASHRAE 90.1-2016 is called the Cost Index Method. Go ahead, ask us about it!
- Modeling techniques now design for “passive habitability,” which means keeping a building comfortable, healthy and habitable even during prolonged power outages.
- New sources identified what we need, from renewable energy optimization and life-cycle analysis to urban-scale modeling and simulation tools
- Project STASIO (STAndard Simulation Inputs and Outputs) provides supporting content on inputs, outputs and case studies around the first three modeling cycles defined by the ASHARE Standard 209 (Energy Simulation Aided Design for Buildings). Project STASIO serves as a crowdsourced repository for graphic outputs and full energy modeling case studies. Organized by investigation question, it includes how each question fits into the ASHRAE Standard 209 modeling cycles. Heard about many more inspiring net-zero energy and/or carbon projects—no doubt, it can be done!
I know you’re wondering, “When do I get to the part where we save the world?” Here it is, and it begins by accomplishing the following:
- Design every new building to net-zero carbon by 2020.
- Retrofit our existing building stock to net-zero carbon by 2050.
- Design for future, not past, climate conditions.
- Identify choices that extend the life of buildings and reduce total cost of ownership.
- Improve building resiliency during extreme events, power disruptions and outages, especially those critical buildings that must maintain safety and comfort without power.
- Design healthy, safe and effective human habitats!
Can we achieve any of these goals without modeling? Nope. Michelle and I realize our imperative to do enable every project team. Here’s what you can expect from us in the coming months:
- Identification of investments in key growth areas where Woolpert, as an AEG firm, is particularly well suited to serve: monitoring-based commissioning, BIM-to-BEM (BIM to building energy modeling) and resiliency
- Building upon new partnerships to offer climate adaption modeling in support of master planning
- Determination of the best software tools to invest in or break from, and design of a training plan for 2020
- Sharing new knowledge with our peers in architecture and mechanical, electrical and plumbing design
- Reevaluation of Woolpert’s design process to model even more projects at key decision points (for example, the AIA2030 DDX goal)
- Use of ASHRAE Standard 209 and Project STASIO to better communicate logical modeling applications, costs and benefits
Don your modeling cape… it’s time to save the world!
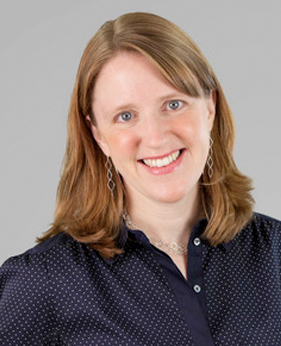
Nadja Turek, PE, F. SAME, LEED AP BD+C, ENV SP, WELL AP, GGP
A civil engineer and sustainable design expert, Nadja serves as Woolpert’s Research and Development Facilitator.
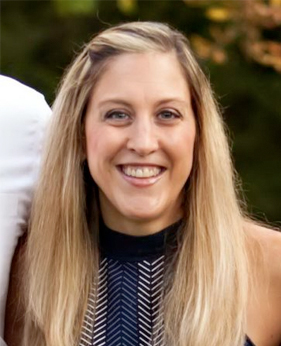
Michelle Behrmann, PE, LEED AP BD+C
Michelle is an experienced mechanical engineer who specialized in designing sustainable and resilient HVAC and refrigeration systems.
