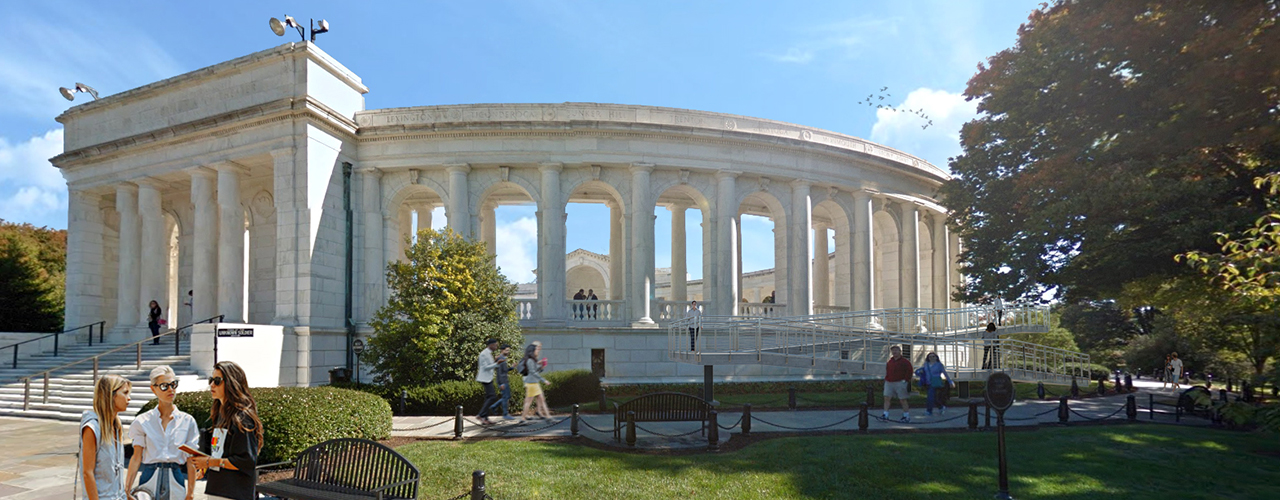Arlington National Cemetery Welcome Center Renovation

Waller, Todd & Sadler, a Woolpert Company, completed extensive renovations to the welcome center at Arlington National Cemetery. The project design includes a complete renovation of the existing basement areas, converting storage areas to administrative areas, renovating the first-floor public restrooms, creating a multipurpose media room open to the public, performing various roof repairs and providing the entire facility with a wet-pipe sprinkler system.
The concept designs called for the consolidation of six different tenant directorates that support the mission of Arlington National Cemetery. The heart of the basement renovation included a centrally located integrated operations center (IOC) which will be used to coordinate and synchronize major events and ceremonies, construction, outreach and emergency response throughout the Arlington National Cemetery. The IOC’s design maximizes flexibility and visibility, and includes various command center capabilities such as VTC, cable television, security camera monitoring, video walls, presentation screens, large display areas for maps and smart boards, and a conference room.
Client
U.S. Army Corps of Engineers, Norfolk District
Location
Arlington, VA
Services
- Architecture
- Engineering
- Fire Protection and Code Consulting