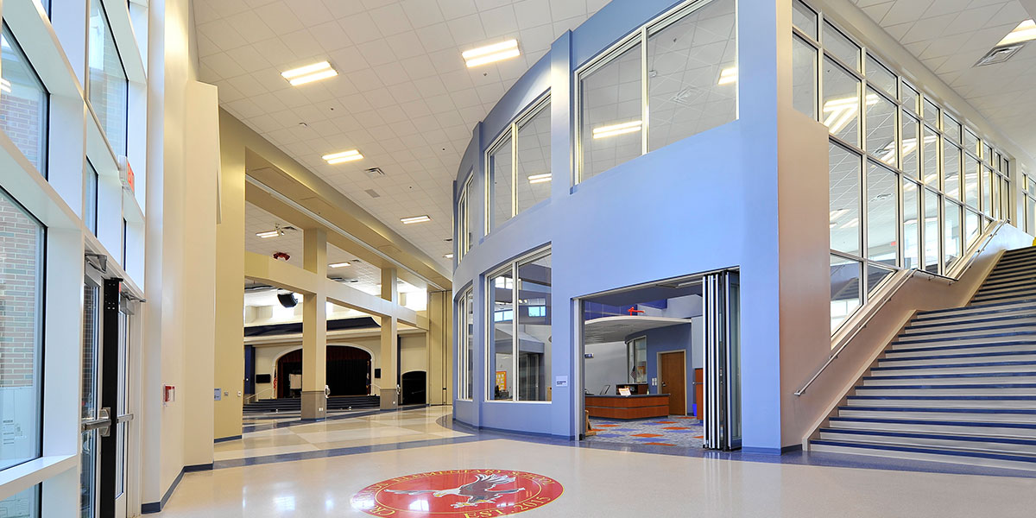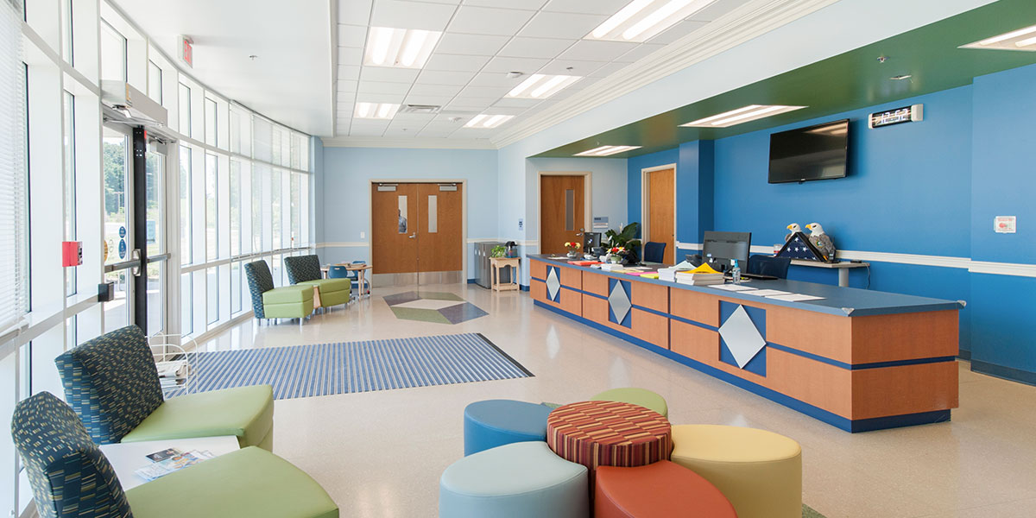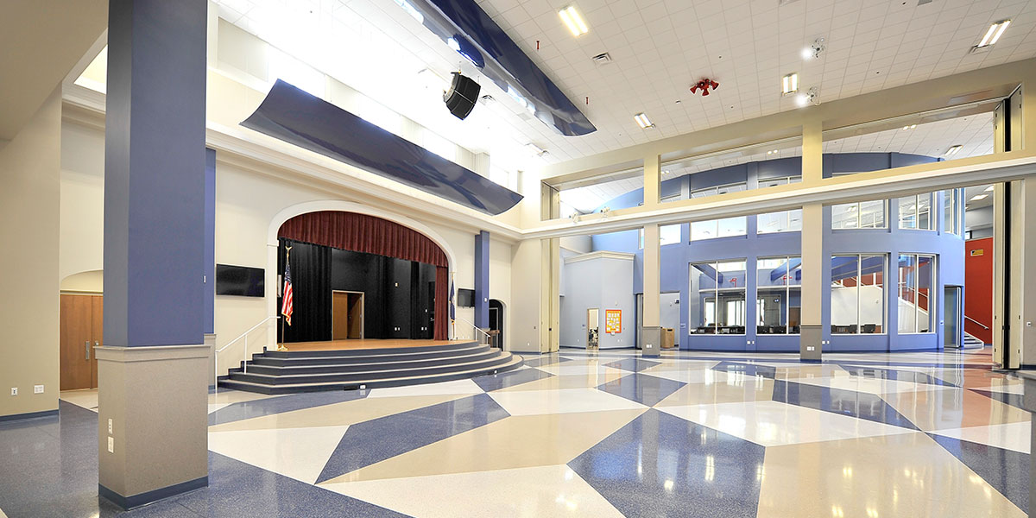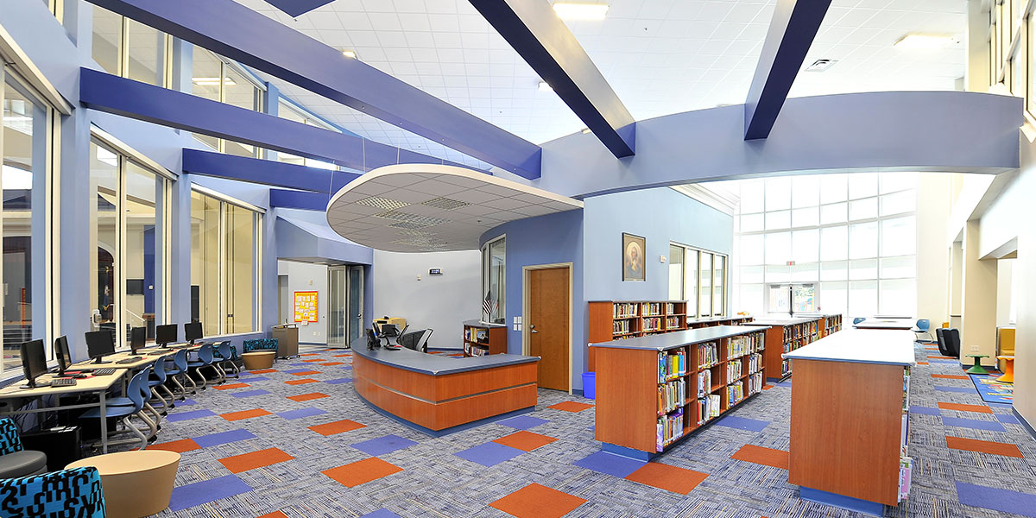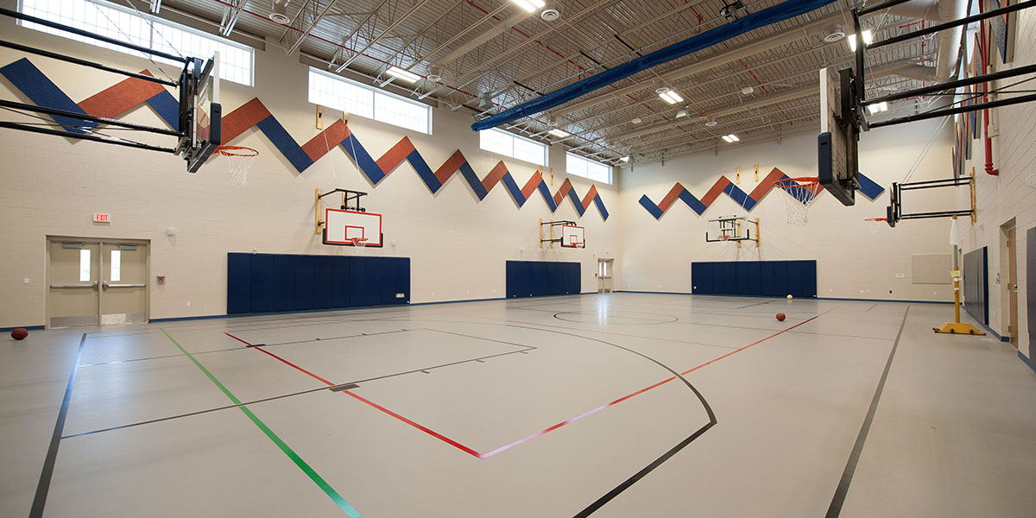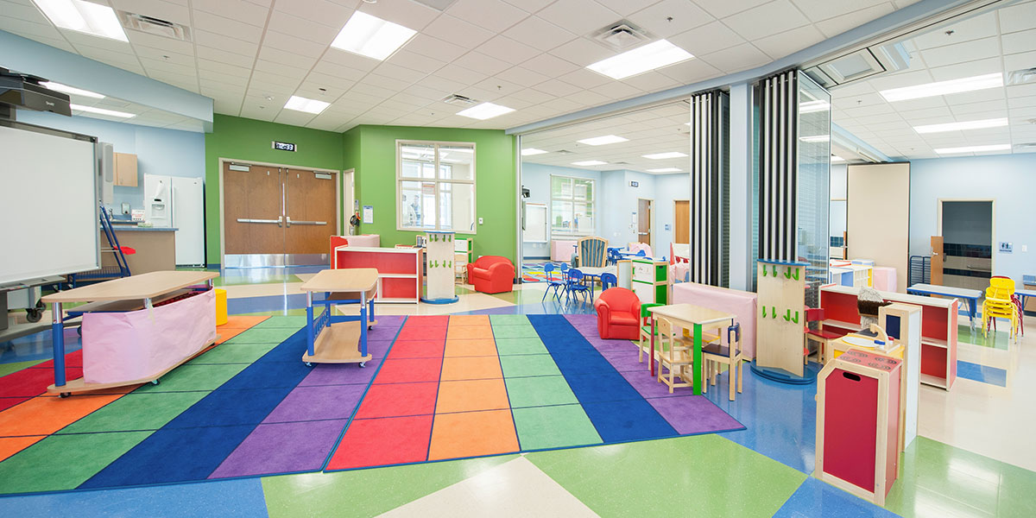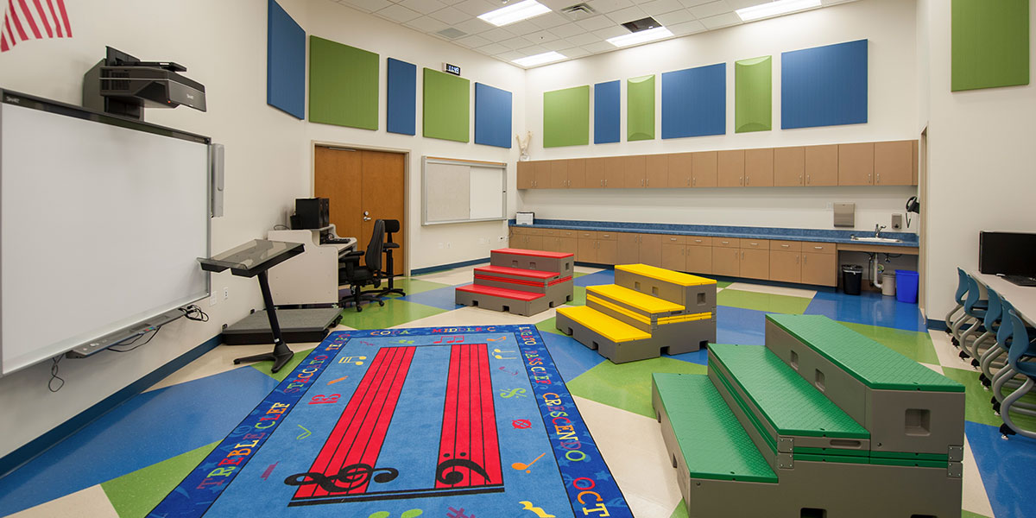Crossroads Elementary School
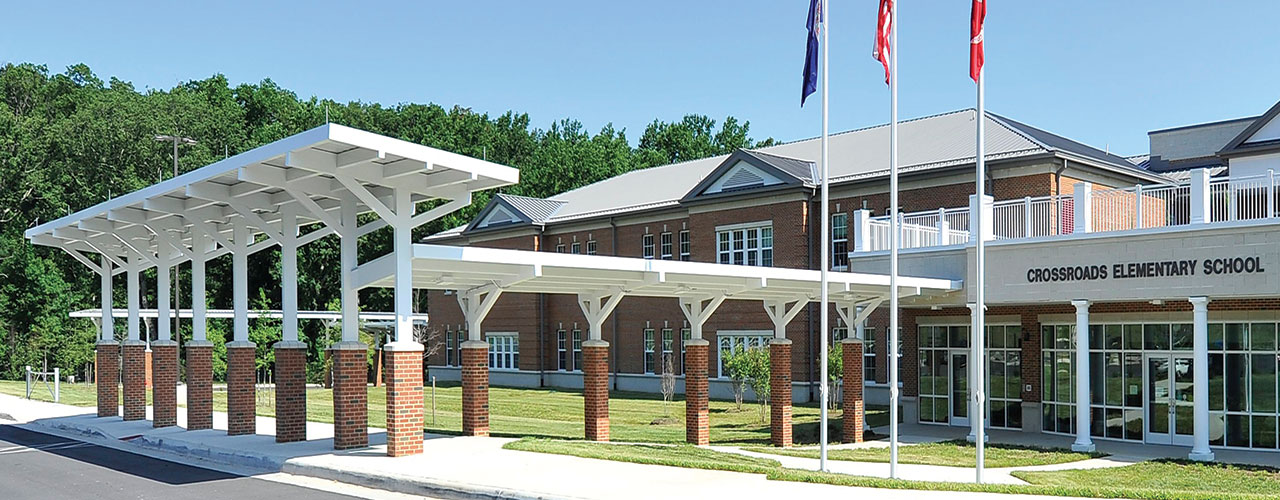
The new 21st-century Crossroads Elementary School for pre-K through fifth grade consolidates three existing elementary schools into one location. The design integrates state-of-the-art technologies with emphasis on learning through collaboration and projects. The floor plan includes learning studios clustered around a large group collaboration area—the learning hub as well as learning streets and neighborhoods. The studios and hub are separated by expansive transparent walls that may be quickly and easily relocated to support changing activities. Centrally located is the commons area, which includes dining, productions, group collaboration, reading and discussion areas. Immediately adjacent and open to the commons is the information center, a place for research and individual learning.
A comprehensive acoustical design minimizes extraneous sound transmission and maximizes acoustic performance within every space. In addition, the auxiliary gym has been designed as a community safe room for tornado events of 160 mph winds in accordance with FEMA 361.
The facility is a showpiece of innovative sustainable design strategies that not only minimize energy consumption and improve occupant productivity, health and comfort but also includes many teaching opportunities such as geothermal heating/cooling, solar hot water, photovoltaic and wind turbine energy production.
Client
Louisville District, U.S. Army Corps of Engineers
Location
Marine Corps Base, Quantico, VA
In association with RRMM Architects
