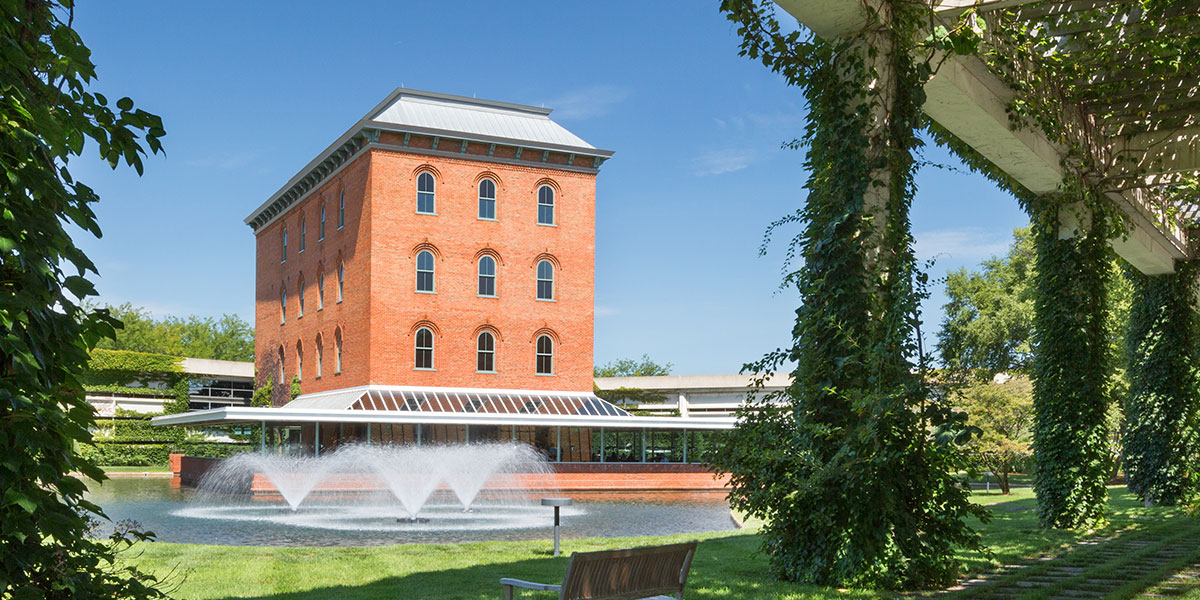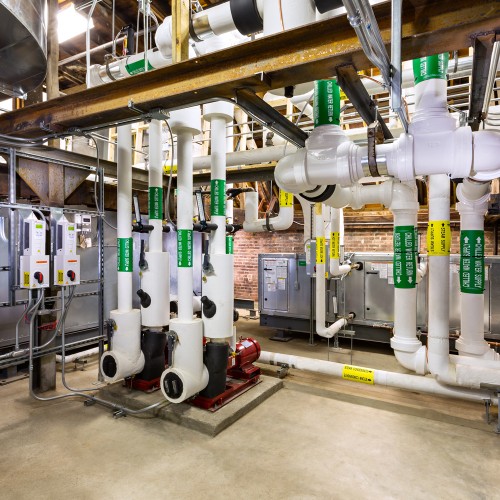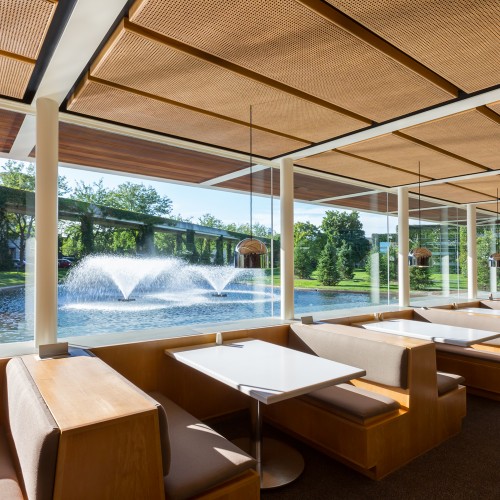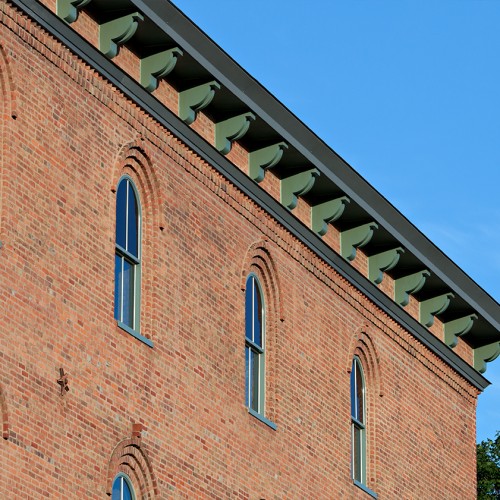CUMMINS CEREALINE BUILDING RENOVATION

Project Details
CLIENT
Cummins, Inc.
LOCATION
Columbus, IN
Since 2004, Cummins has been upgrading systems throughout its corporate headquarters campus. This multi-phase renovation was developed from a facility condition assessment prepared by Woolpert. Several projects have been completed since that time, with the most recent being the renovation of the historic Cerealine Building. Woolpert designed system renovations for Cummins’ Cerealine Building, a 30,000-square-foot, six-story building constructed in 1880. Surrounded by the larger corporate office building, the Cerealine Building required the replacement of HVAC systems as well as architectural upgrades for the building envelope (as outlined in the facility condition assessment).
Woolpert’s designs brought this 19th-century building up to 21st-century functionality. Primary goals of the design were comfort, energy efficiency and ease of maintenance.
Woolpert’s building system upgrade services included the following components:
-
- Variable and constant-volume air systems
- Four-pipe fan-coil heating/cooling units
- Steam-to-hot water heat exchanger
-
- Chilled water from central plant
- Electrical upgrades
- Commissioning services
Because of the historical significance of the Cerealine Building, Woolpert was tasked with designing architectural modifications to facilitate the HVAC renovation tasks while maintaining the historical nature and appearance of the building. This architectural component included:
-
- Replacing the roof
- Replacing windows
-
- Tuckpointing the exterior
- Restoring the cornice
All construction was completed on time and within budget, preserving the unique character of the historical facility.


