FW Parker Progressive Independent School
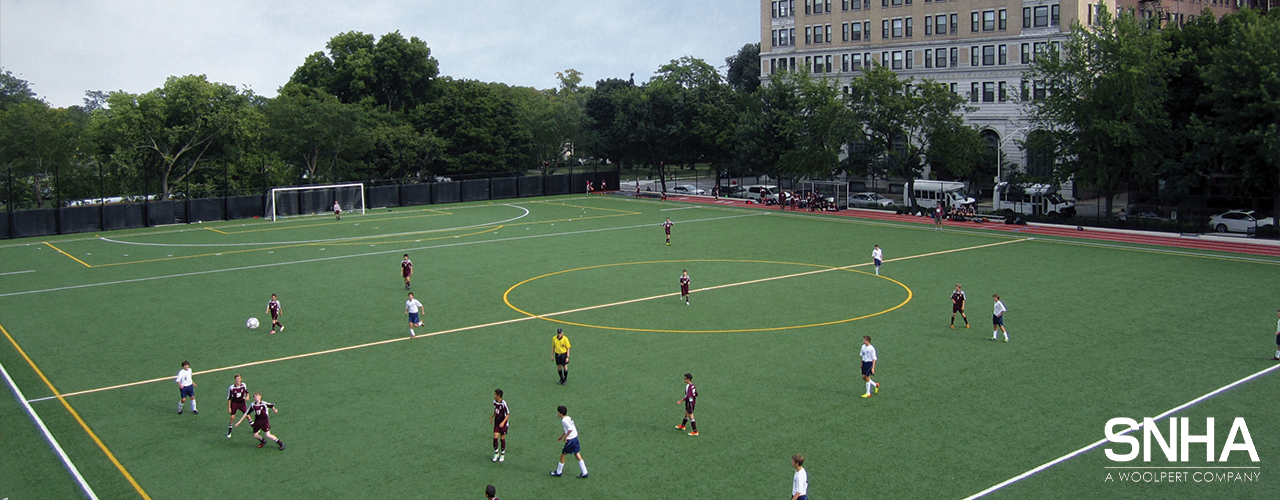
The original building was completed in 1962.
Pre‐K – 12 School
This long-term undertaking remade Parker’s campus through half a dozen independent projects over two decades. It consists of 100,000 square feet of new construction and 120,000 square feet of renovations that have improved learning and recreation facilities for the entire 940-student body. Vertical expansion over existing education space is a technically challenging but essential design strategy to meet evolving space needs on the constrained site.
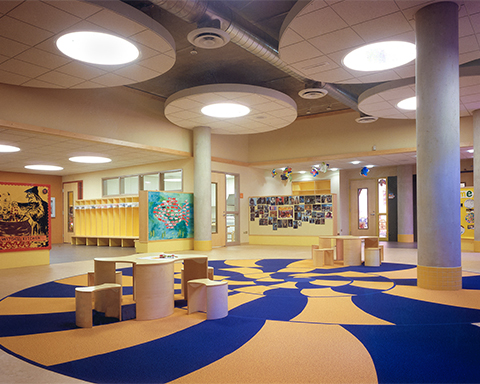
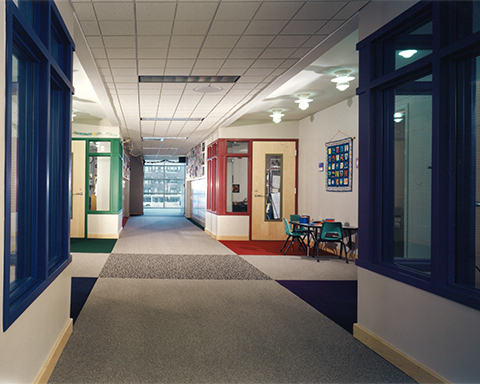
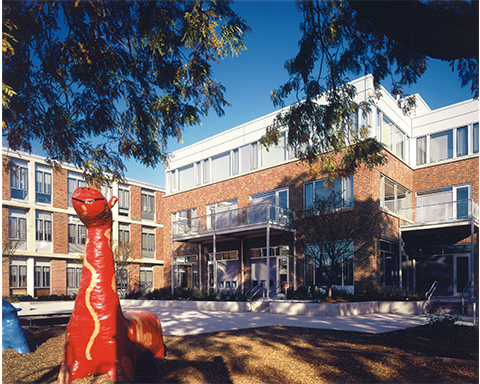
Parker’s progressive curriculum is rooted in the ideal of citizenship.
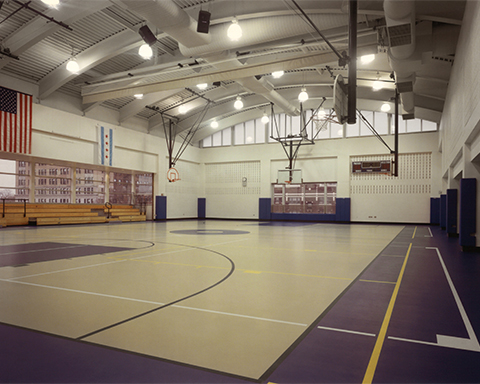
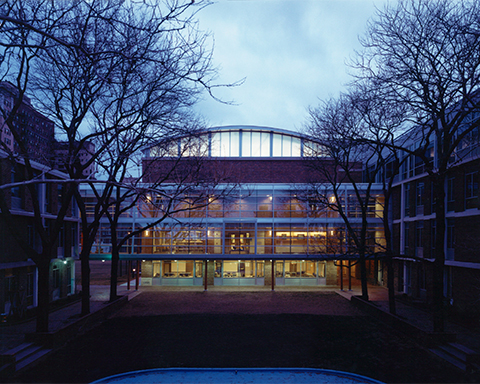
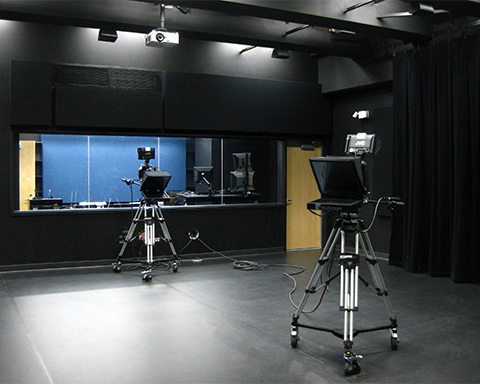
The school’s tight, six-acre urban site means being a good neighbor is a priority for all capital improvement projects.
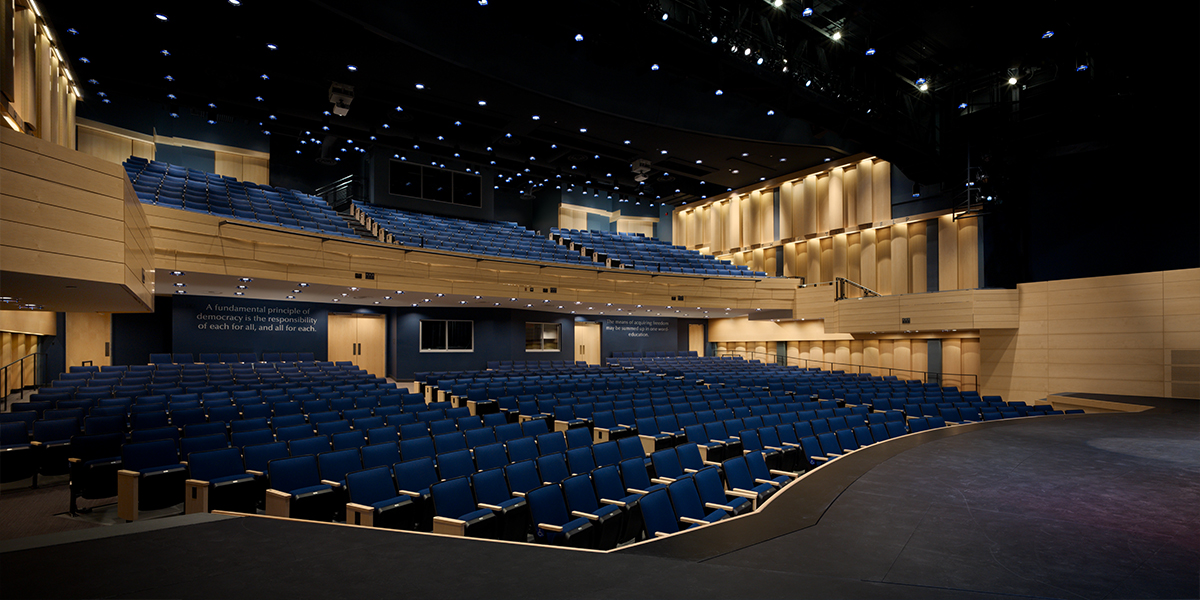
A 1,100-seat auditorium expansion constructed over existing classrooms that remained operational is representative of a design approach that prioritizes the school’s education philosophy. Mentoring is a fundamental Parker school value. The auditorium accommodates weekly, all-school school assemblies attended together by older student mentors and their younger student mentees.
Location
Chicago, IL
Square Footage
220,000 square feet