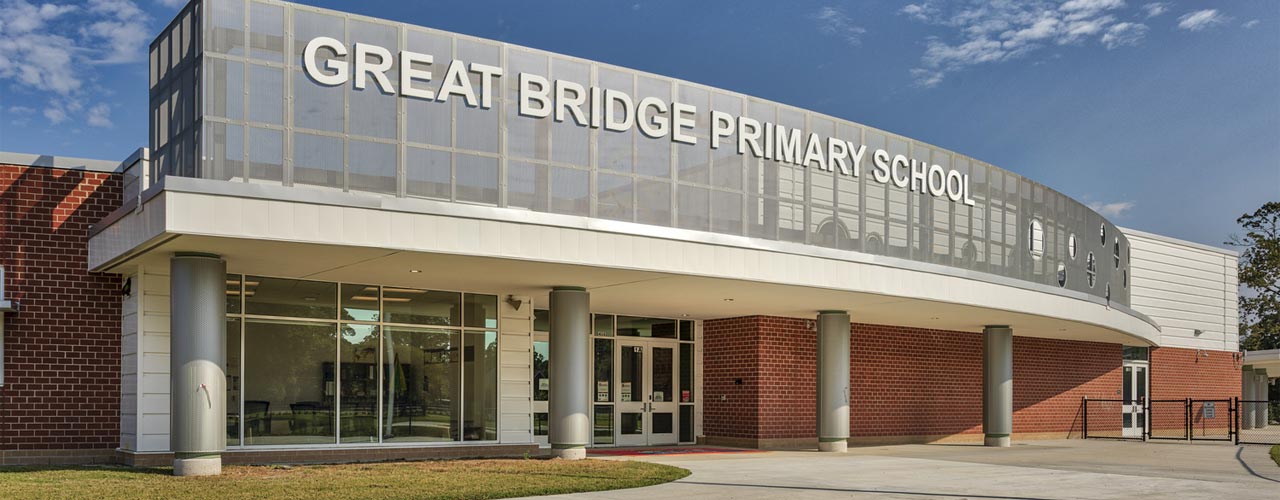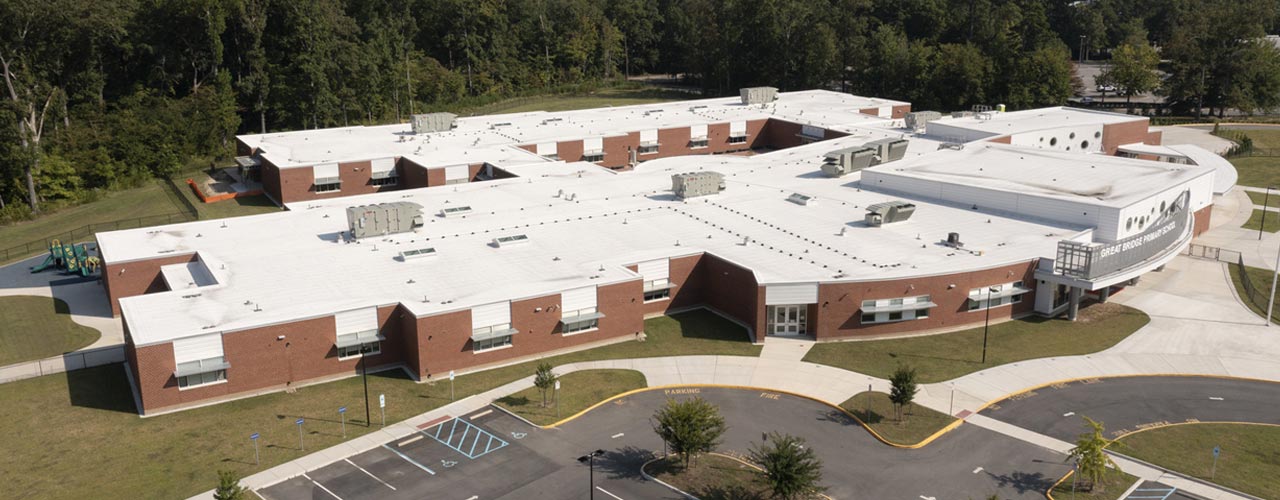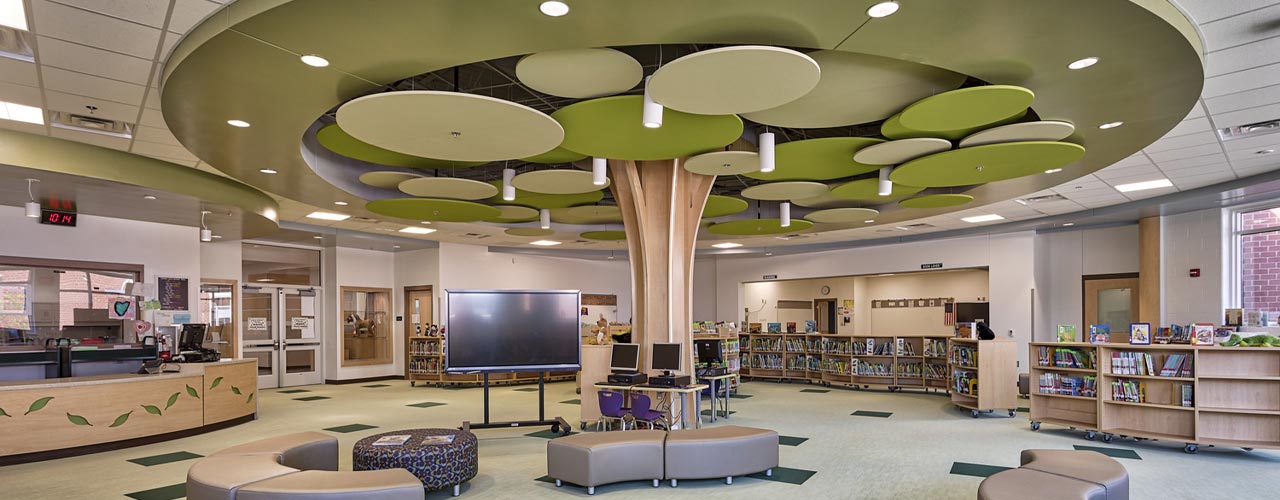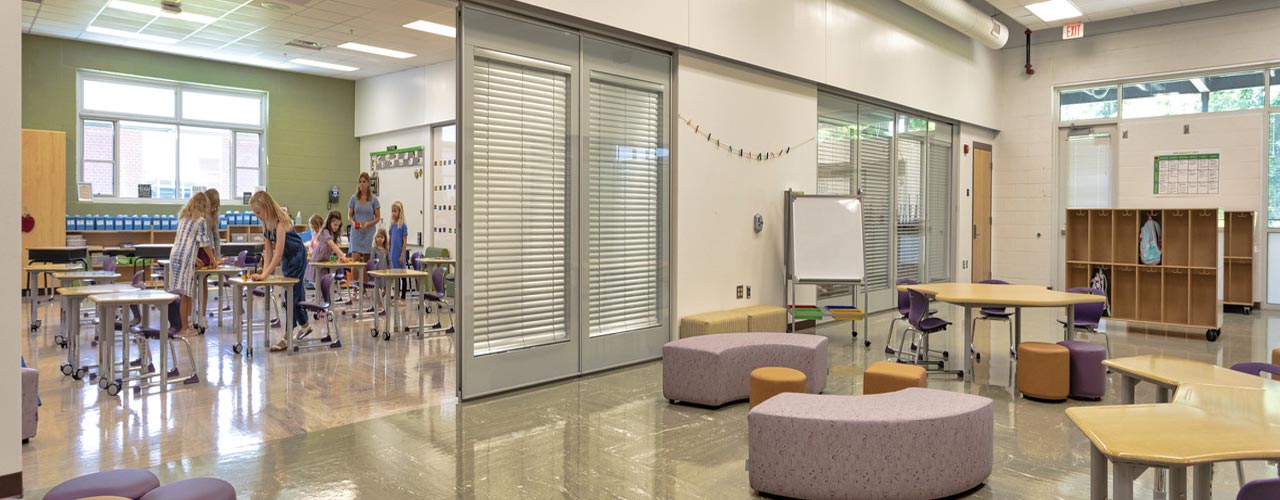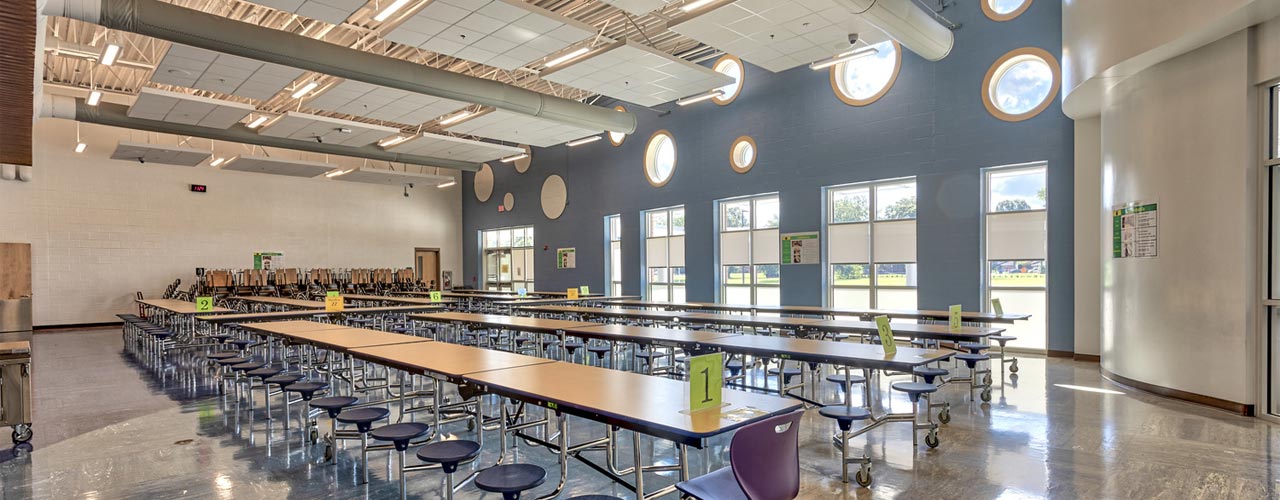Great Bridge Primary School Modernization
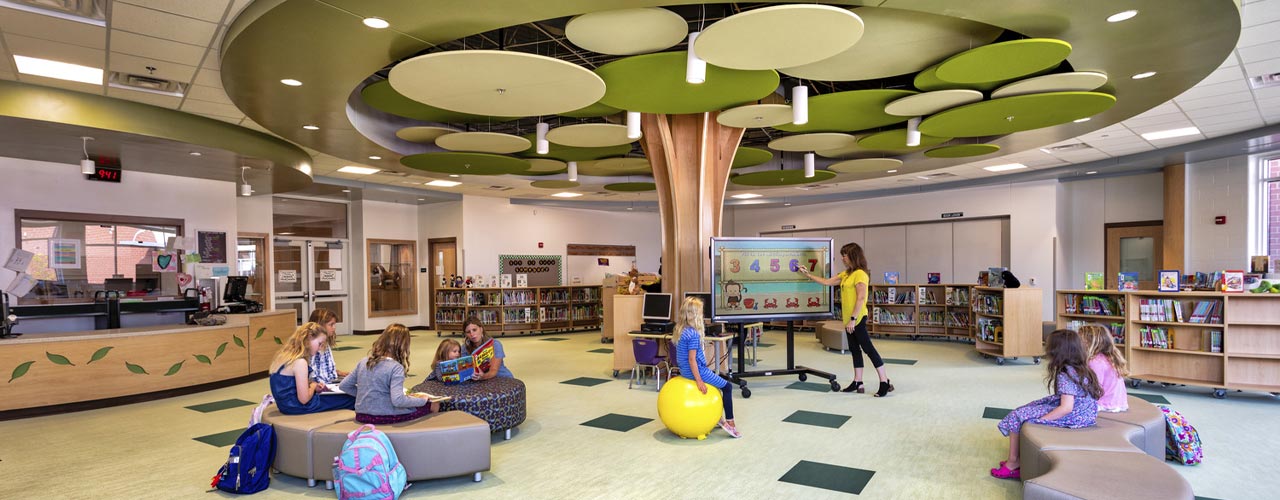
Background
Great Bridge Primary School was outdated, too small for the client’s needs and past its useful life. The school also consisted of a series of smaller buildings that required students to walk outside to get from building to building.
Challenge
The project goal was to provide a state-of-the-art, flexible, 21st-century learning environment on a tight budget.
Solution
Woolpert, provided architectural, engineering and construction administration services to replace the existing Great Bridge Primary School with a 21st-century primary school on the same site. The project involved much collaboration with the owner, school administration and staff.
The new primary school design is based on the concept of a school within a school. Grade-level learning neighborhoods are broken down into two houses that each accommodate four general classrooms, one special education classroom, one small group room and a single one-on-one room for individualized instruction. The learning neighborhood approach enables students to remain within their neighborhoods for most of their school day and provides teachers and staff with the familiarity of a smaller school. Each neighborhood offers storage spaces, teacher workrooms and toilet facilities.
Outcome
Construction consisted of two major phases that began in the fall of 2017 with the existing facility remaining in operation during construction. Great Bridge Primary School opened for students for the 2019-2020 school year. The 90,808-square-foot facility houses 630 students in grades PreK-2. The facility was designed to accommodate the future addition of six classrooms. The client was highly satisfied with the outcome; the team delivered a high quality design under budget that all stakeholders are proud of.
Benefits
The project enhances education at the school and creates environmental flexibility to accommodate future changes to teaching methodology. This project also incorporates many sustainable concepts into the design of the school, including but not limited to daylighting, site placement to maximize efficiency and sun exposure, use of energy-efficient mechanical equipment, and low-flow, highly functional plumbing fixtures.
Client
Chesapeake Public Schools
Location
Chesapeake, VA
Challenge
Replace outdated elementary school
Solution
Design new, state-of-the-art, 21st-century school building
Services
- Architecture
- Engineering
- Construction administration
Benefits
- Sustainable elements
- Flexible environment
