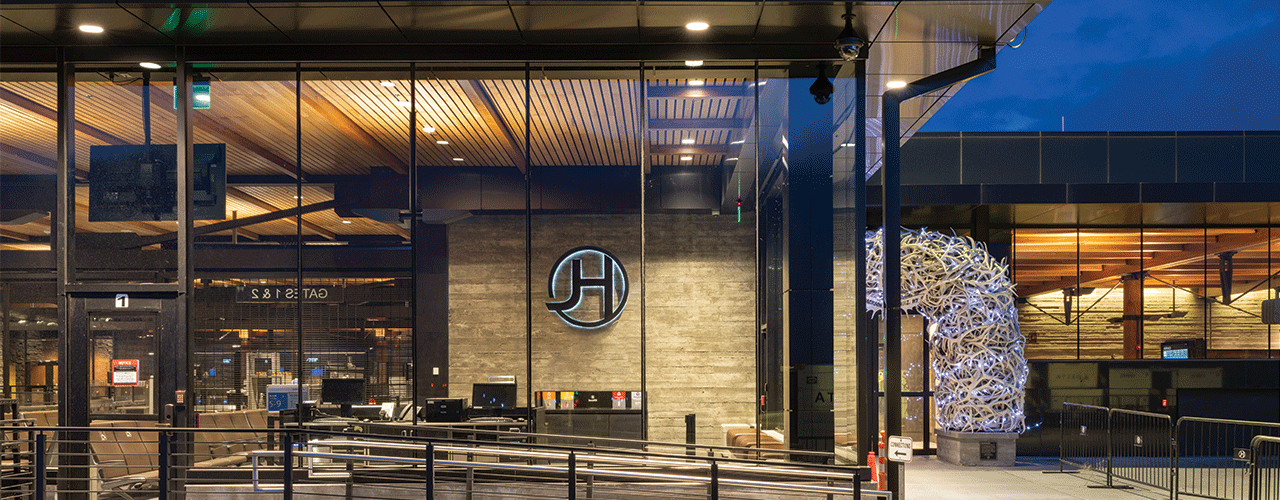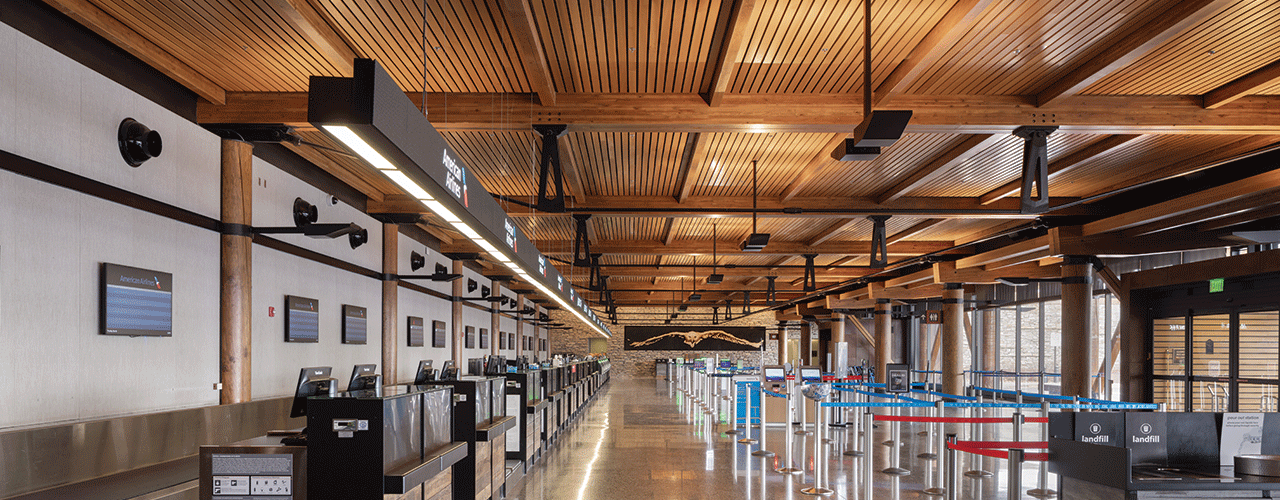JAC Terminal Expansion and Renovation

Woolpert is redesigning the existing JAC terminal to improve spacing issues related to visitor traffic. The section of roof in the redesign area was comprised of a complex geometry, featured awkward intersecting construction conditions, and was supported by a forest of columns. These features resulted in an inefficient layout of the screening equipment and presented passenger circulation challenges. Consequently, the team designed a simple, free-spanning structure that takes full advantage of the allowable height limit and matches other renovated areas. The renovation eliminates the columns and provides a flexible and adaptable interior with room for up to seven lanes of next-generation TSA screening equipment. This project includes renovating the security and law enforcement offices adjacent to the checkpoint, and relocating the restrooms, tenant spaces, and building support spaces containing electrical and communication equipment. The renovated space will feature a consistent use of architectural materials, themes, and palettes present in the baggage claim area and ticket lobby to maintain a consistent aesthetic across the terminal.
Secure Screening Checkpoint Renovation
This aspect of the project consists of renovating JAC’s existing secure screening checkpoint. Because Woolpert is completing this renovation alongside airfield pavement projects, the team developed construction phases to complete as much work as possible prior to the runway/terminal closure time period. This phasing effort allows the team to expedite as much work as possible during the approximately 90-day closure.
Terminal Ticket Counter Expansion and Renovation
Woolpert is completing the design of the expansion of the ticketing counter area to the south to provide additional common use ticketing counters. This aspect of the project will finalize the ticket counter layout (including electrical and IT modifications).

Client
Jackson Hole Airport (JAC)
Location
Jackson Hole, WY