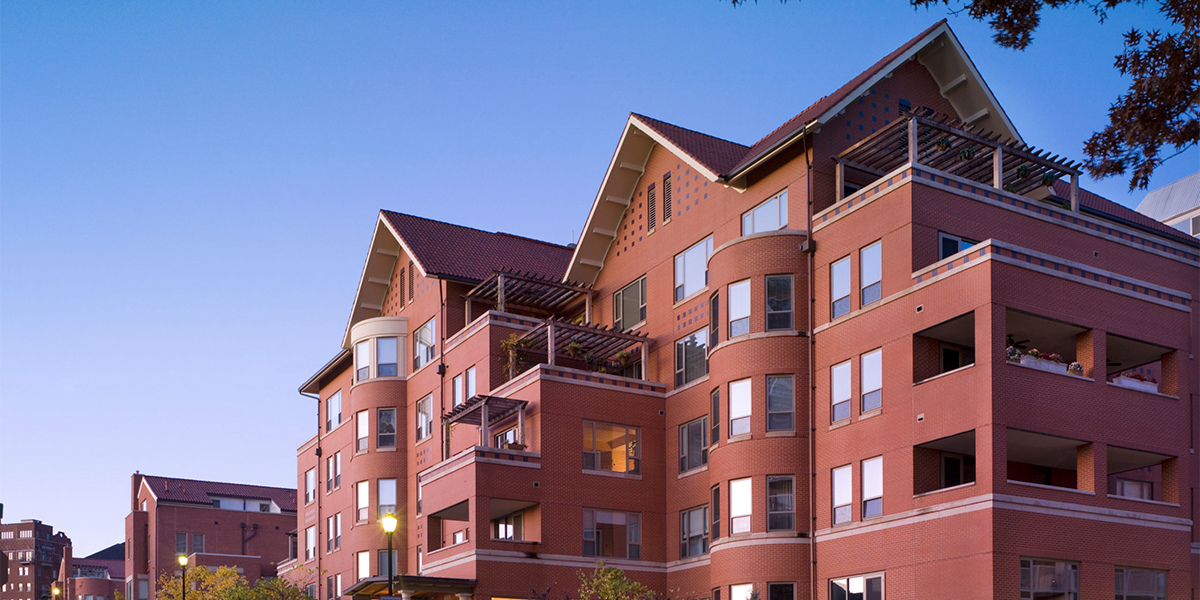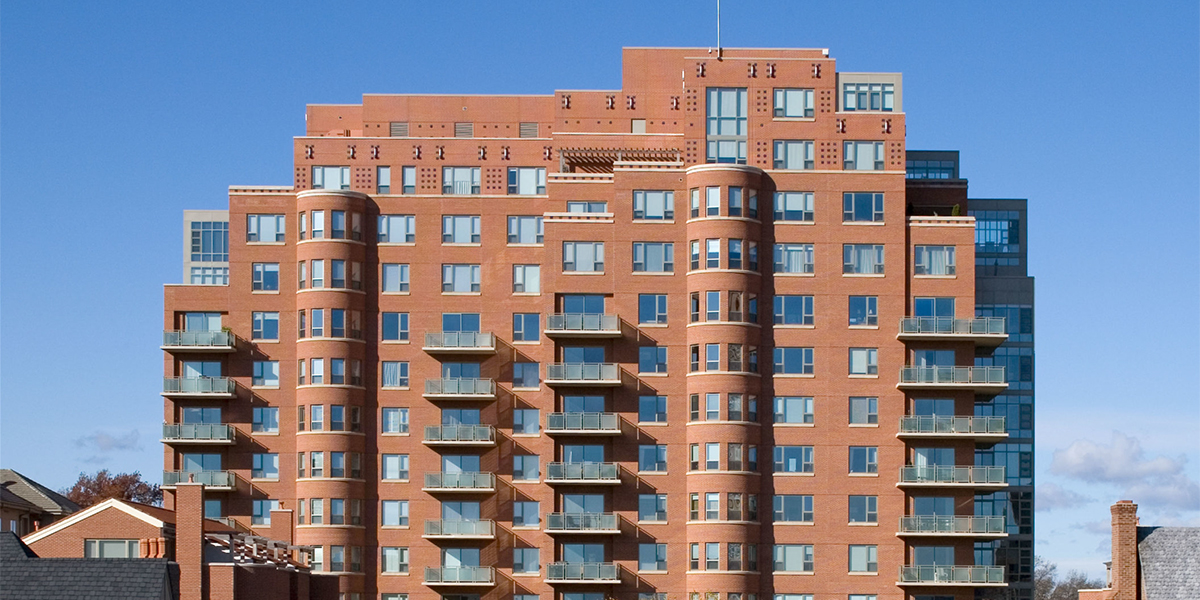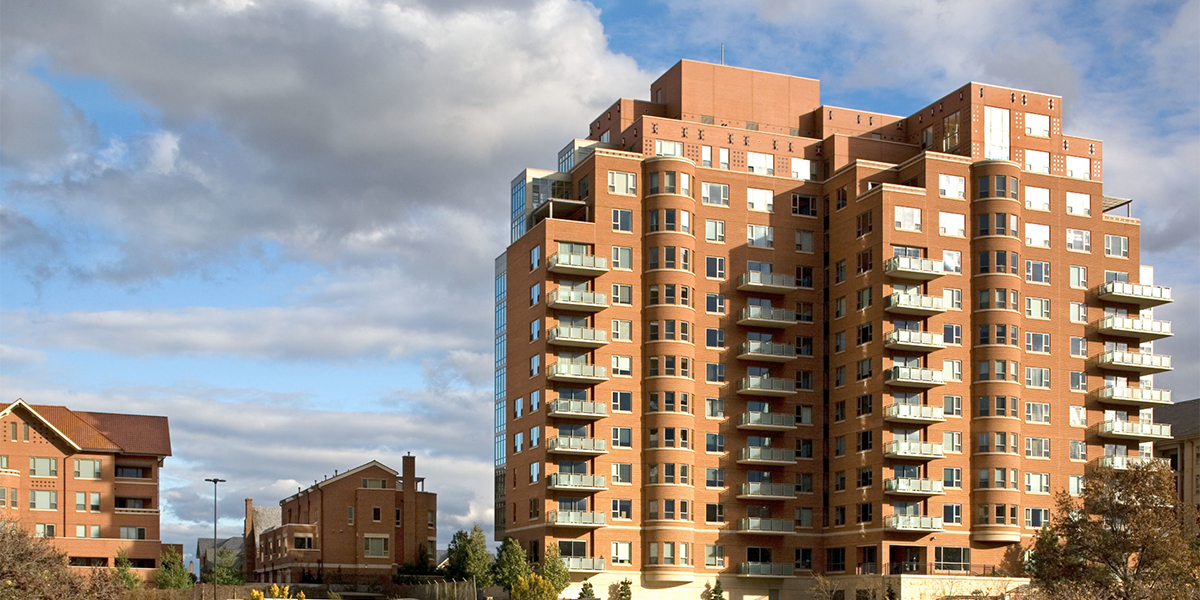Kirkwood Luxury Condominiums, Townhouses, and Rowhouses
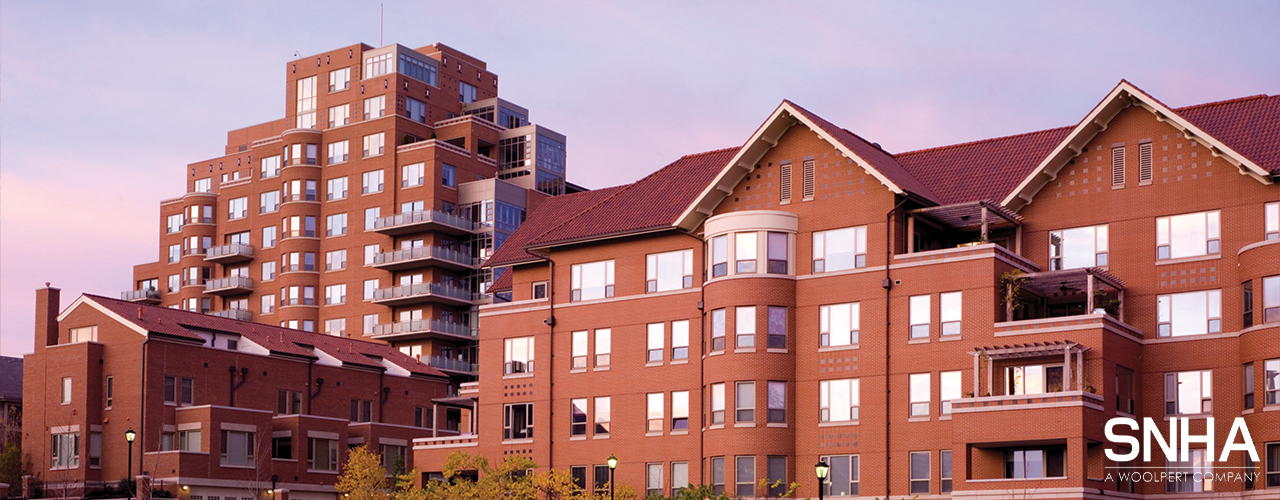
204 units in a mix of low- and mid-rise buildings on a sloping 10-acre site.
Multifamily Housing
Luxury Condominiums, Townhouses & Rowhouses
The project team developed a pedestrian-friendly master development plan and then designed its several housing types to address local market demands. The development’s density is mitigated by generous landscaping that is the result of parking two levels of cars below the central public park.
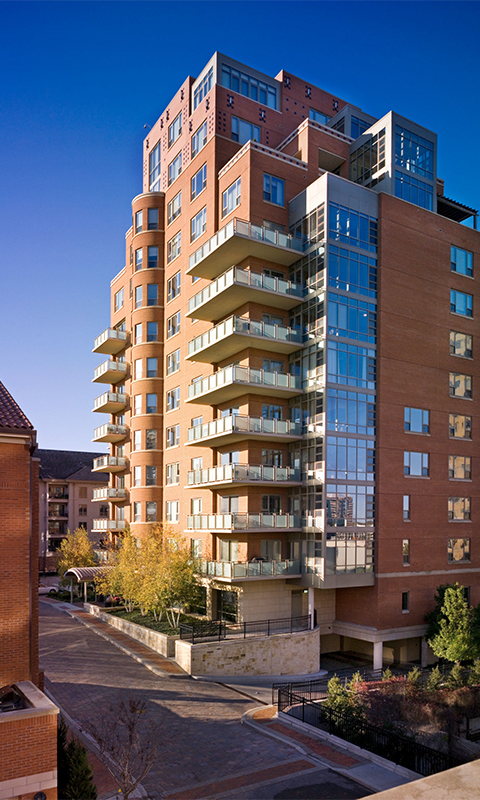
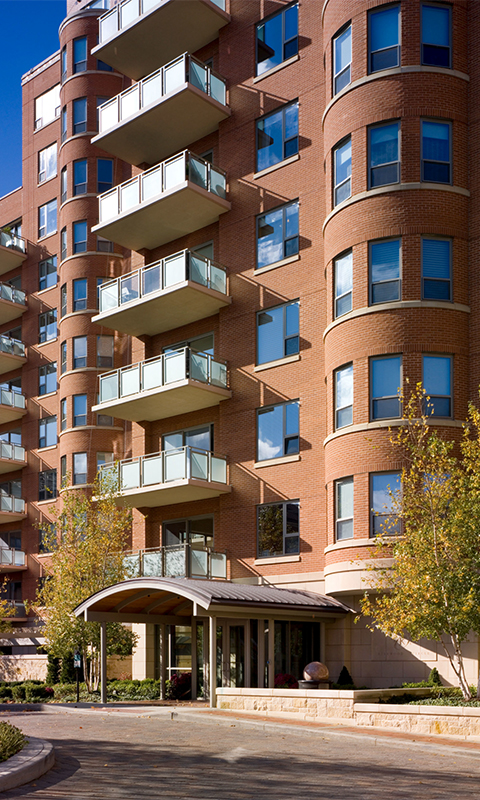
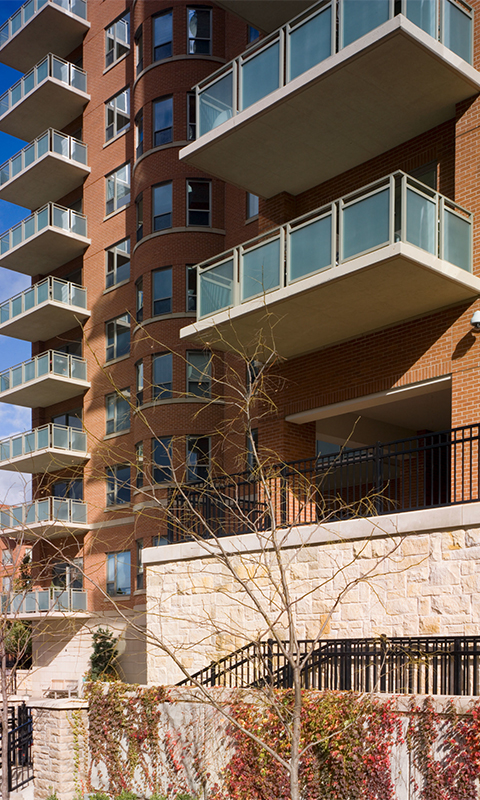
The buildings share an informal architectural character rooted in local building traditions.
Housing types are distinguished by their differing architectural forms and unified through the use of a common material palette. The development’s architecture derives from local house building traditions that feature brick masonry and tile roofs. Buildings are sensitively integrated into the sloping topography, which together with the informal architecture and landscaping, give Kirkwood a locally appropriate and relaxed yet unified character.
Location
Kansas City, MO
Square Footage
250,000 square feet
