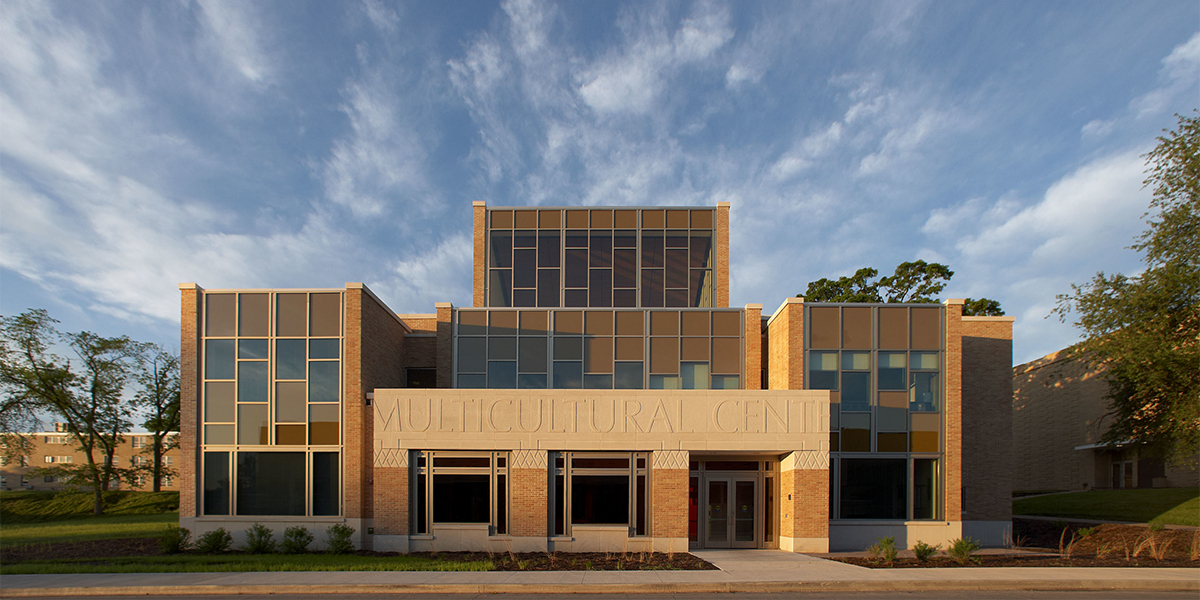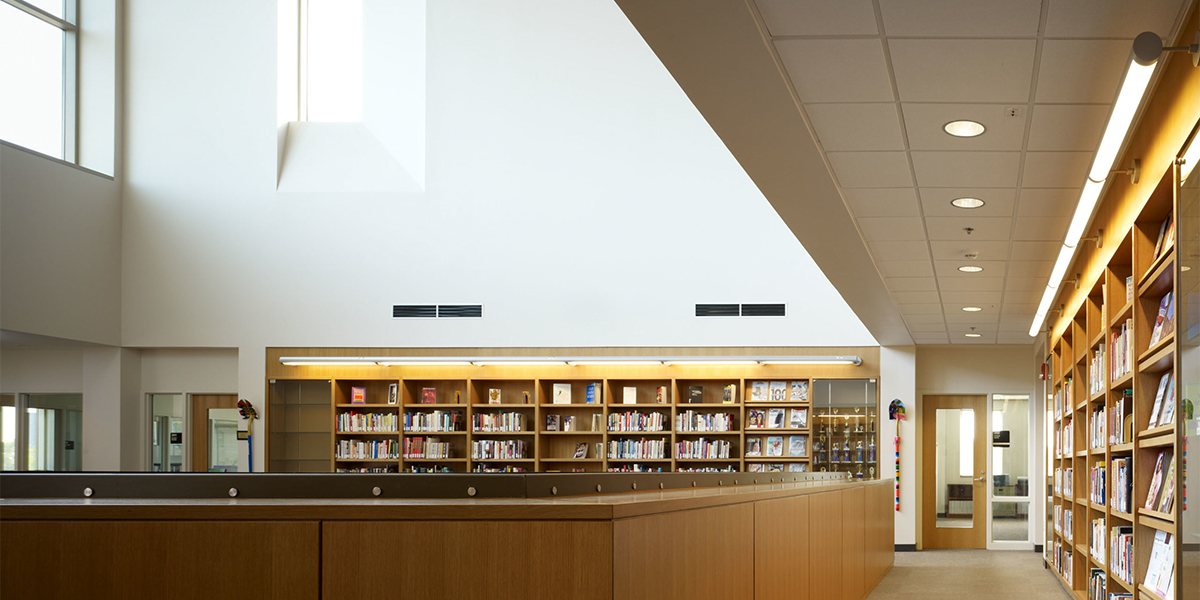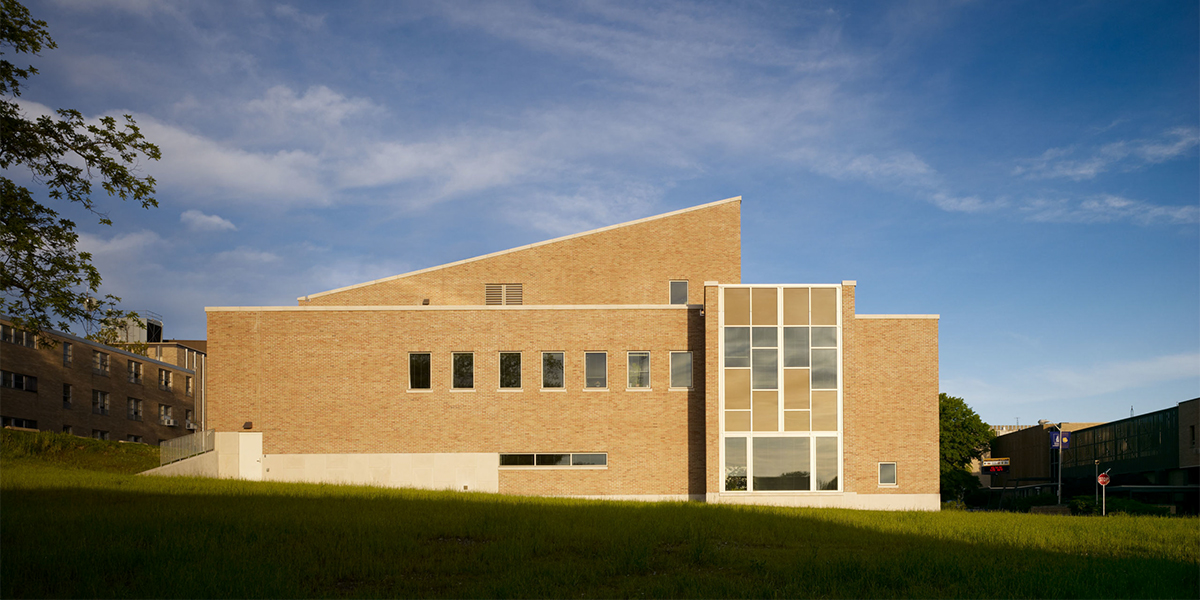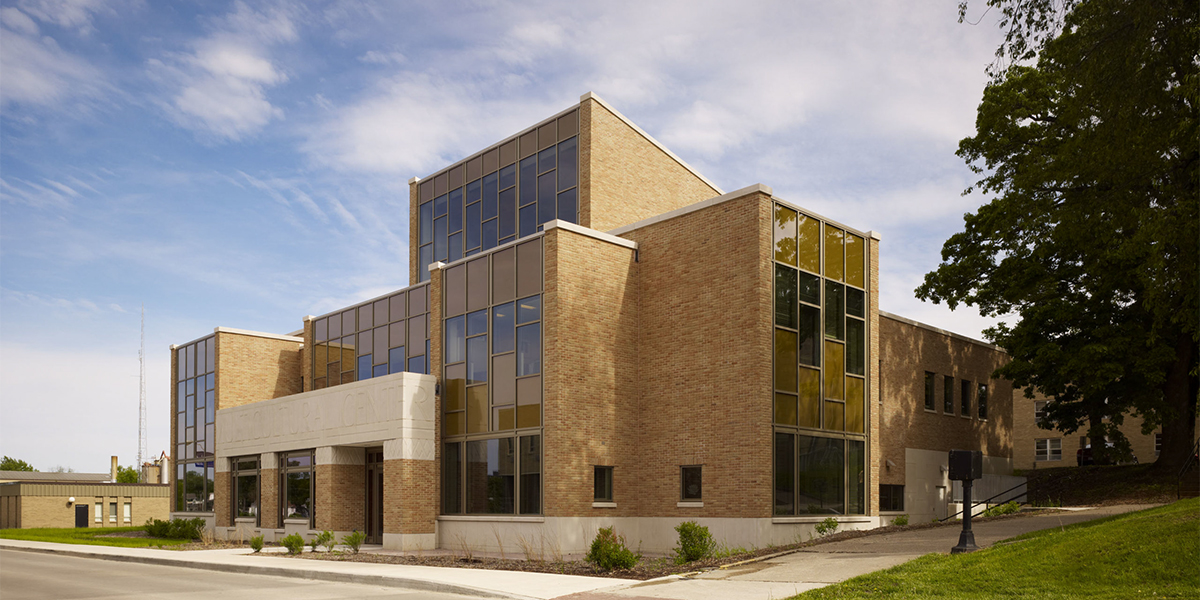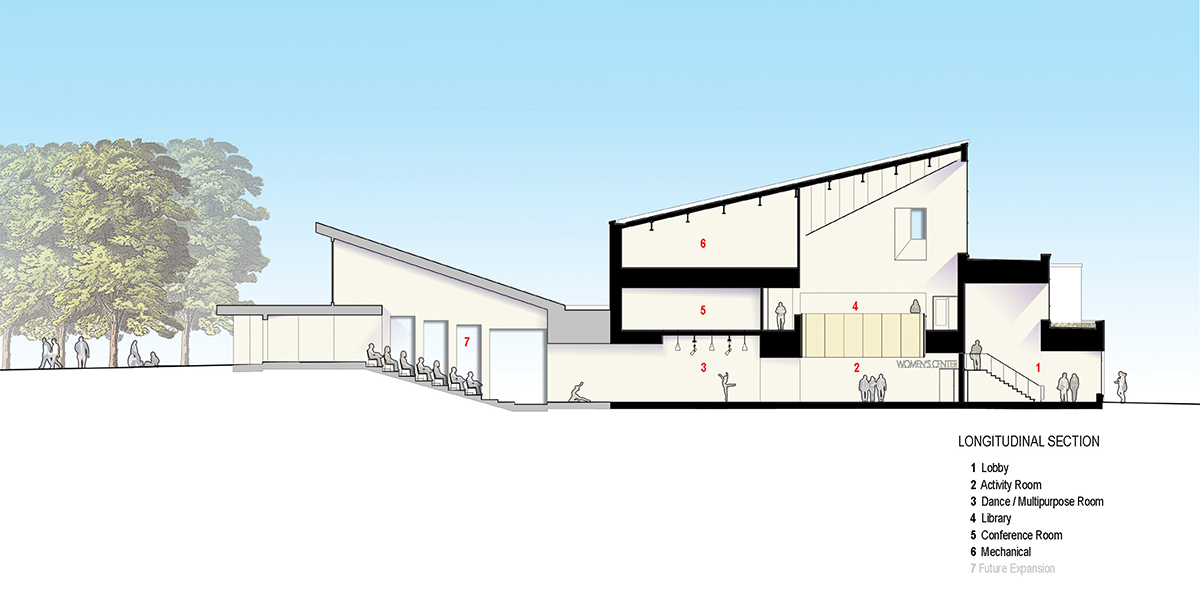Multicultural Center at Western Illinois University
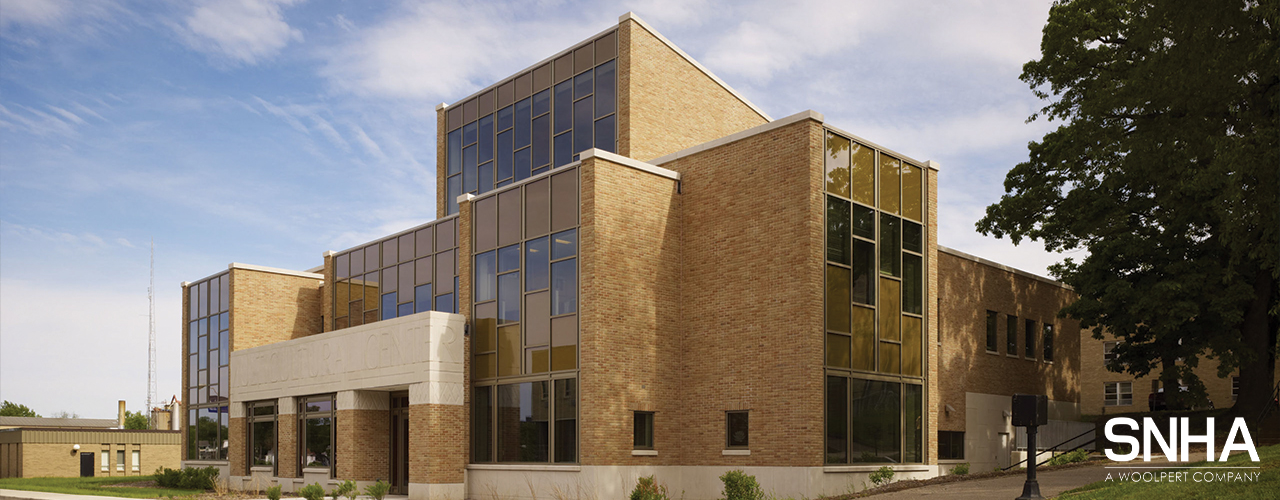
Campus Ethnic and Gender Diversity Center
Educational, Social, and Cultural Programs
With few precedents set for the unique Multicultural Center, the design was driven by the interrelated concerns of a fixed budget and the proper balance of independence versus integration among the four student organizations that occupy the center.
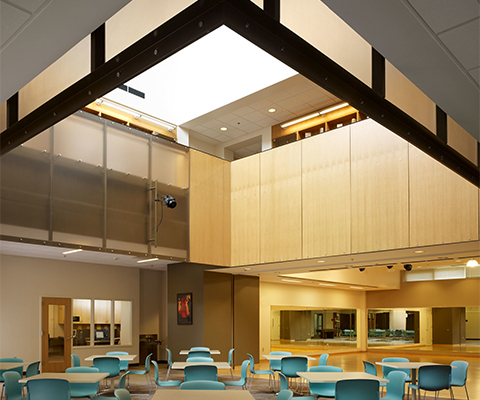
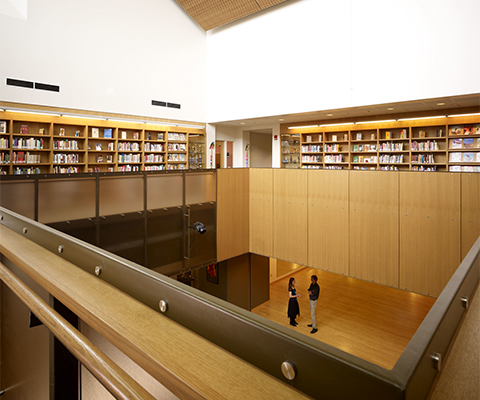
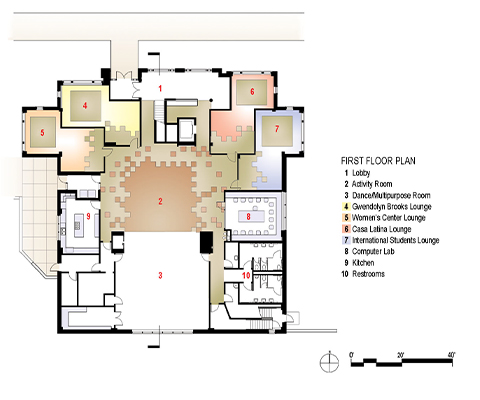
The center’s design anticipates a future lecture hall addition built into the site’s sloping topography.
The architectural design expresses the promise of a multicultural perspective by favoring imperfection over orthodoxy to reflect the flawed human condition. Axial emphasis suggests but does not achieve symmetry, molded brick exhibits the idiosyncrasies of its production, and the wrap-around building sign requires multiple viewpoints for understanding.
Client
Western Illinois University
Location
Macomb, IL
Square Footage
21,900 square feet
