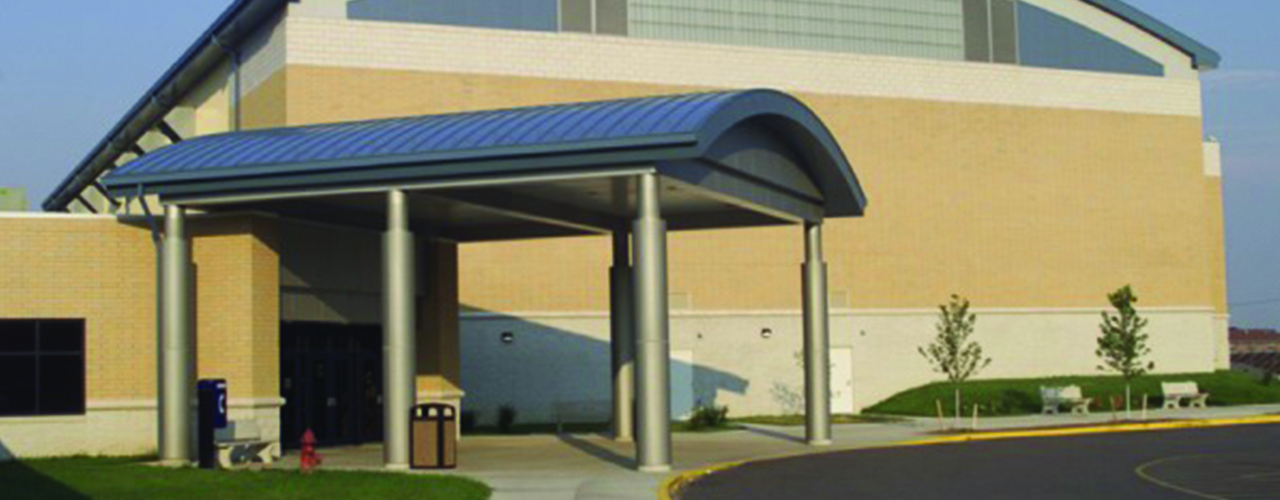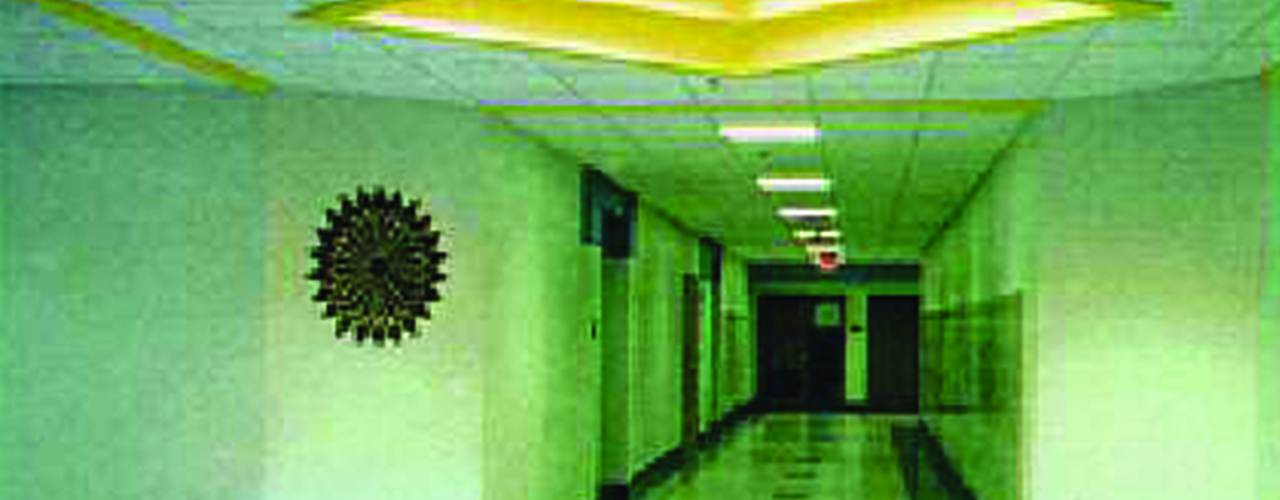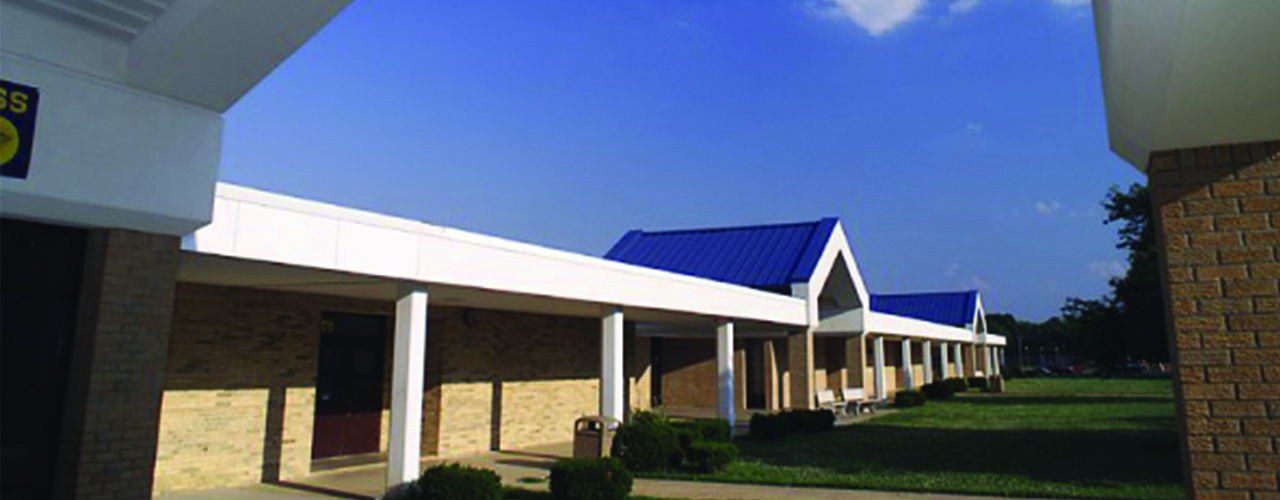O’FALLON HIGH SCHOOL-ASSESSMENT, RENOVATION AND EXPANSION

Project Details
CLIENT
O’Fallon Township High School District #203
LOCATION
O’Fallon, IL
Rapid student enrollment and the potential need of a major facility expansion led to O’Fallon High School District #203 enlisting Woolpert to conduct an existing conditions assessment of the existing high school building. The findings of the assessment resulted in Woolpert providing design and construction administration services for the most significant renovations and expansions in the high school facility’s history.
Renovations and upgrades included abating hazardous materials; replacing finishes; renovating the restrooms and locker rooms; replacing the rooftop HVAC equipment, ceilings and lighting; and implementing a host of health life safety (HLS) improvements.

The project scope also included the renovation of the existing 600-seat auditorium, enclosure of exterior walkways to improve security and student circulation, and a new 48,000-square-foot gymnasium addition known as the Panther Dome.
Woolpert phased renovations based on the level of need, beginning with those in the worst condition. Woolpert provided the architecture and engineering services for this phase of the Health/Life Safety work, in conjunction with the performance contractor responsible for construction management.

The Woolpert Design Team created a program for the District to include the following spaces within the 88,000 SF of building additions:
- 33,500-square-foot classroom addition with 21 General-Purpose Classrooms, four Science Labs, and five Special Education Classrooms.
- 48,000 square feet of two-level competition gymnasium (the Panther Dome) with seating for 3,400 and an elevated running track
- Complete locker room facilities
- Coaches’ Offices
- 6,500-square-foot Multi-Purpose Room, which serves as Cafeteria Expansion, Commons Area, and Recreation Center
- Electrical Capacity Upgrade to support new addition and various technology improvements
- Track and Football Field resurfacing