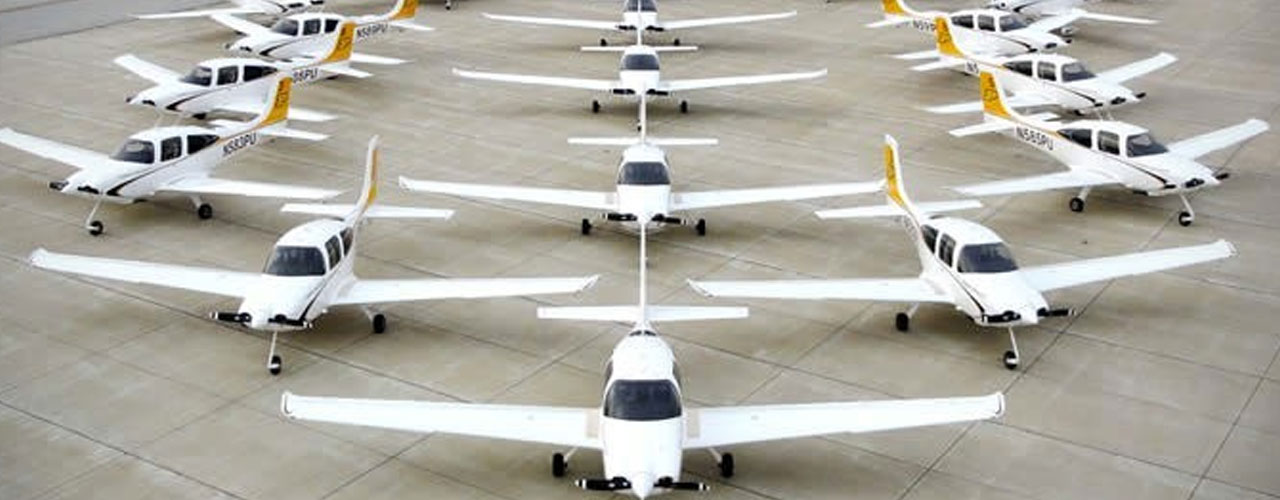Purdue University Airport Master Plan

Woolpert was selected to update the airport’s master plan and airport layout plan (ALP), which was nearly 20 years old. As the second-busiest airport in Indiana and one of the few universities with an airport, it faced new challenges related to upgrades for airfield safety, infrastructure improvements and facility planning for economic and campus growth development. ALP enhancements included identifying a new terminal Location with support facilities, two runway extensions (600-foot extension to the primary for a total length of 7,000 feet, and 426-foot extension to the crosswind runway for a total length of 5,000 feet), planned space for a future unmanned aircraft system runway, parallel taxiway system improvements, taxiway/taxilane movement enhancements to meet new FAA guidance, a detailed runway protection zone (RPZ) analysis with FAA approval for US 231 within the future RPZ of the primary runway, runway strengthening, new hangar facilities and a future research park. Tasks included:
- Alternative analysis
- ALP with partial electronic ALP
- Aviation activity forecasts
- Capital improvement project cost estimating
- Facility recommendations
- GIS Part 77 airspace surfaces
- Public outreach
- Sustainability review
Client
Purdue University
Location
West Lafayette, IN