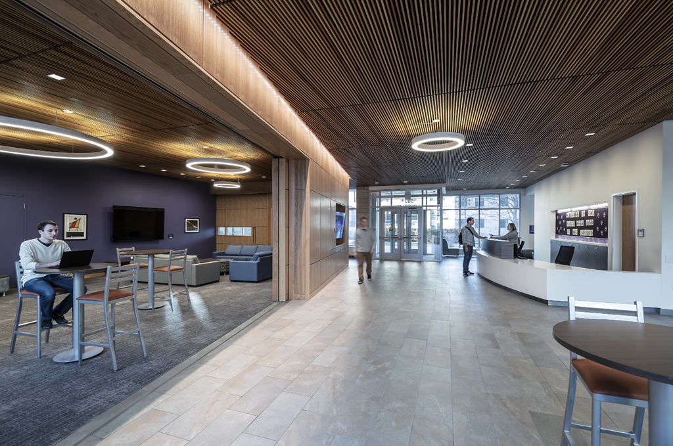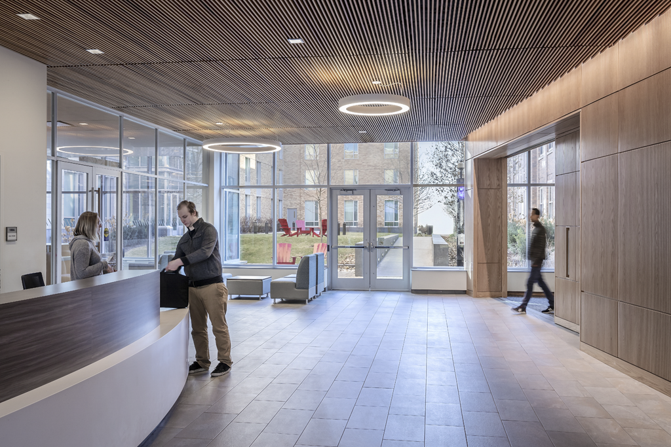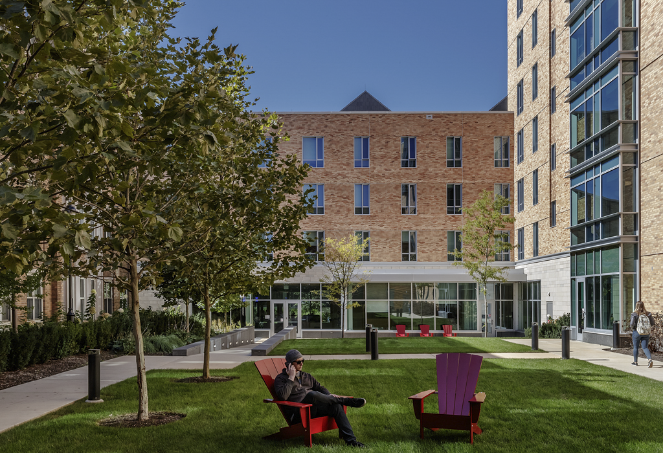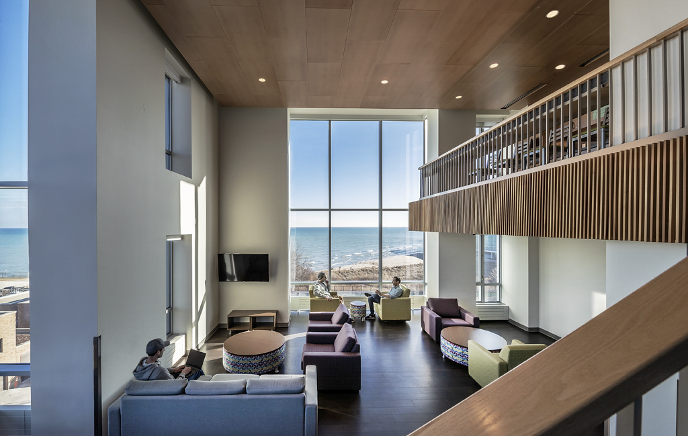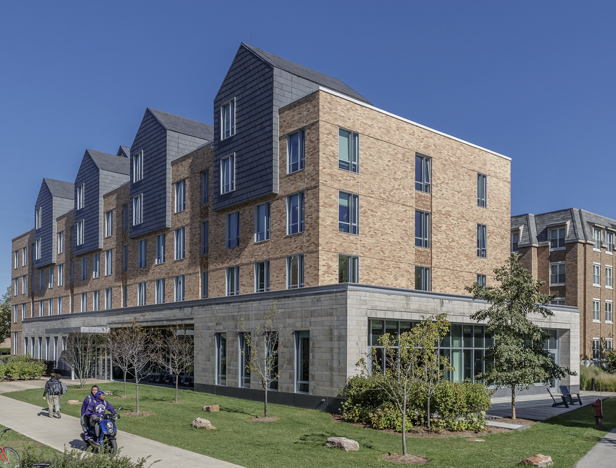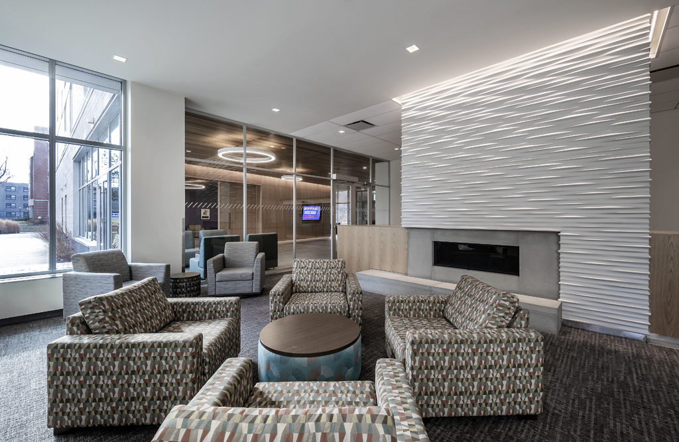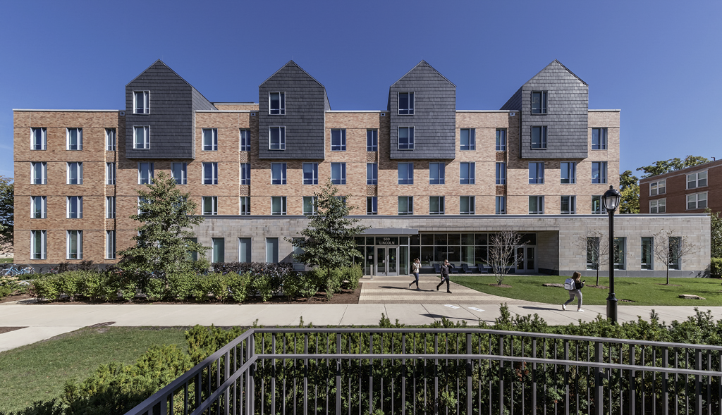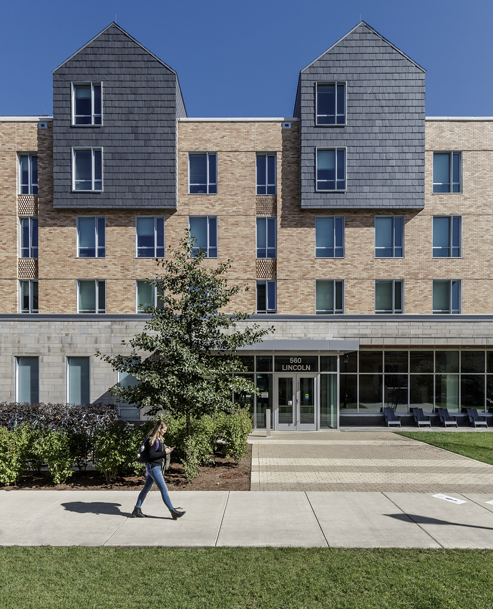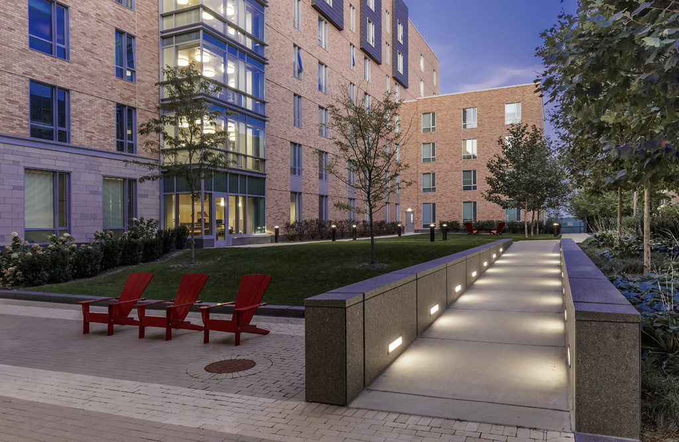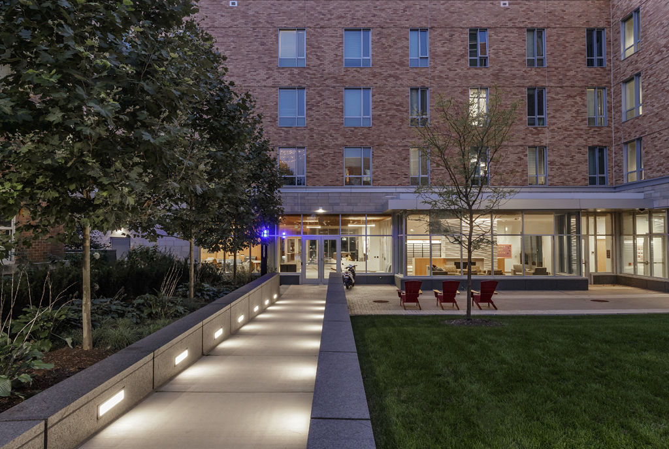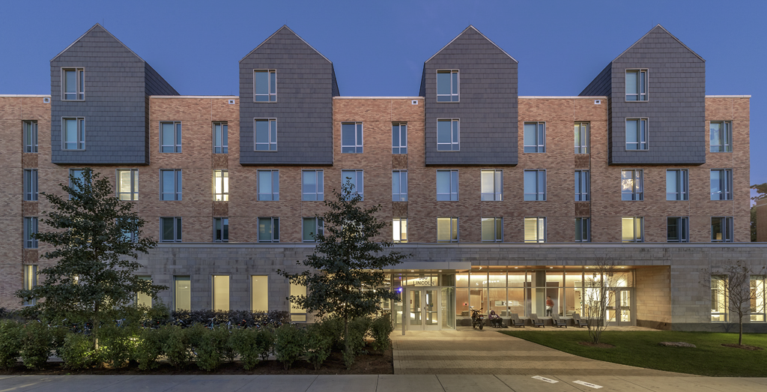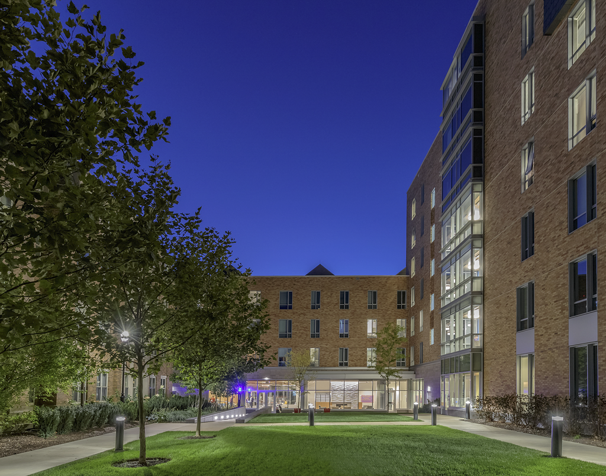Schapiro Hall at Northwestern University
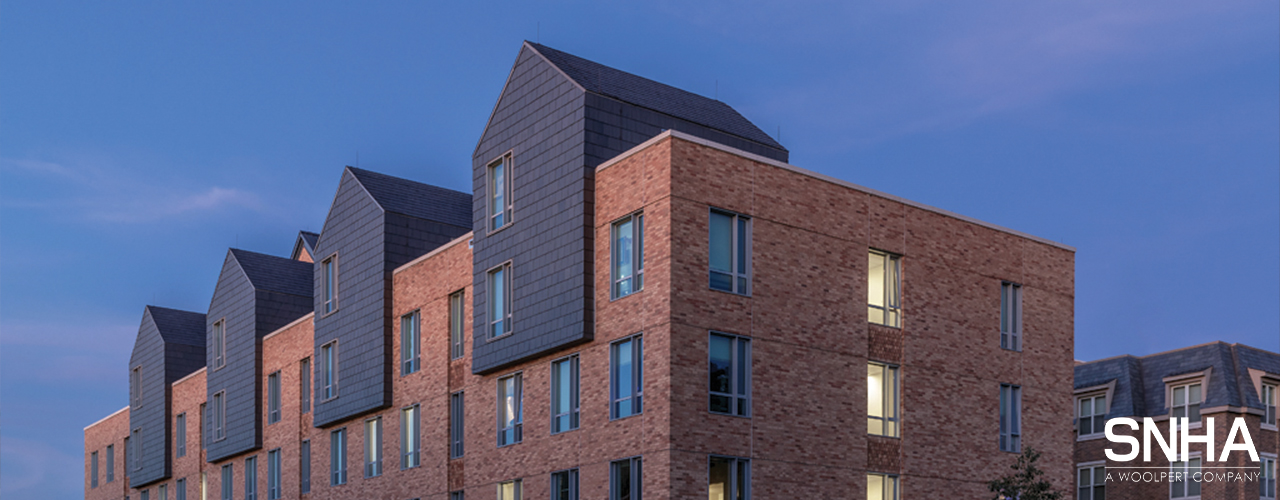
Residence Hall
Campus Life with Views of Lake Michigan
Residence life at Northwestern University underwent a revitalization in 2017 to bring it up to the expectations of today’s students and meet the quality of the institution’s academic offerings. The Schapiro Hall project provided a 450-bed, seven-story, comfortable living/working space that was the first new construction on Northwestern’s housing master plan. Two four-bedroom suite types were the building blocks for the design. Both have in-suite bathrooms, one has two double bedrooms, and the other has four single bedrooms.
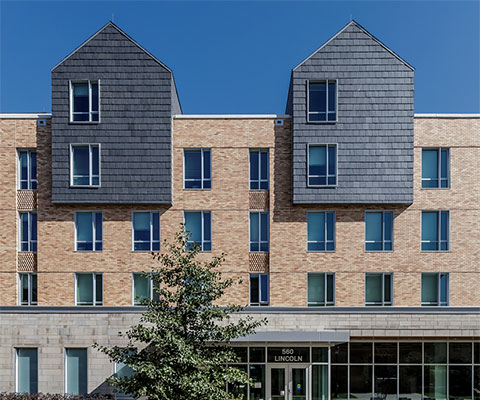
While the building is seven stories, its seven-story massing on the West elevation suggests a smaller, more residential scale.
Sleeping rooms are intentionally small and common spaces generous to encourage students to spend time outside their rooms. On alternating floors, double-height lounge spaces at each end of the building’s spine provide variety and flexibility. The architecture of the new residence hall takes its cues from the forms and materials of nearby residence halls. Four-story wings mediate the change in height from existing student housing to the main mass of the new building.
