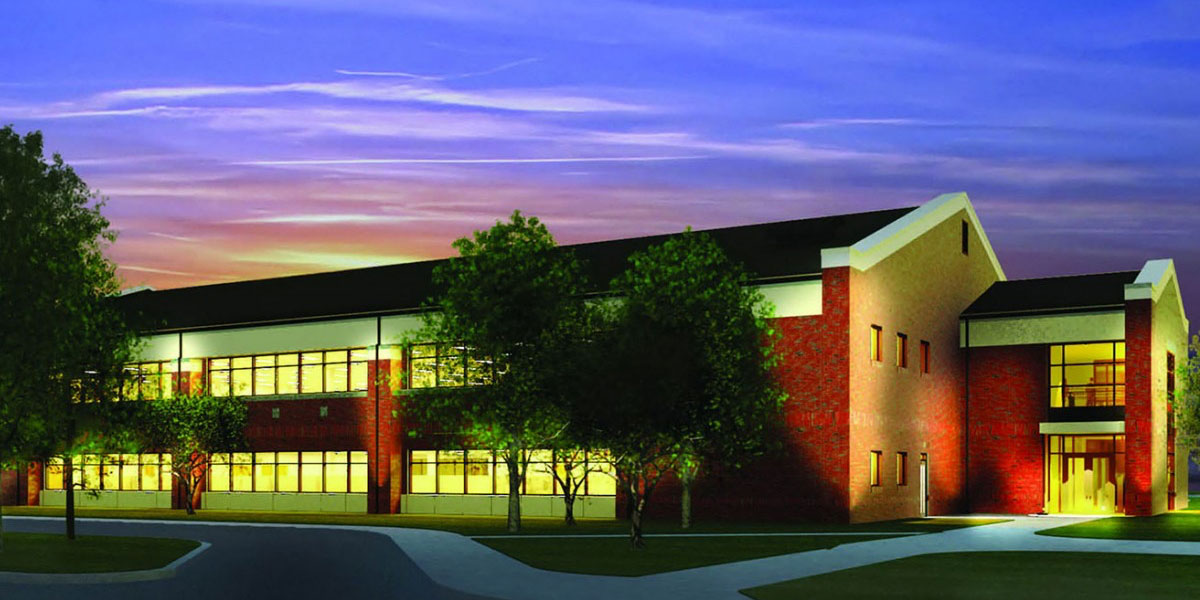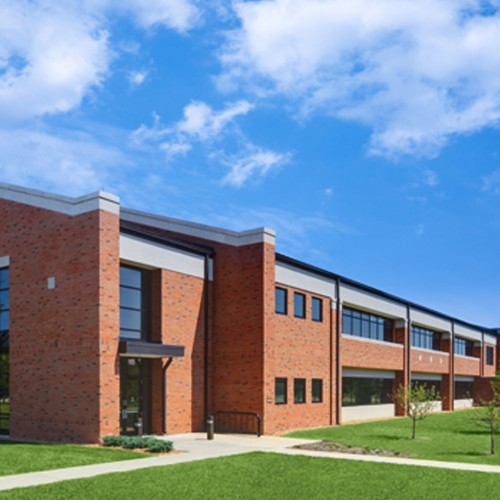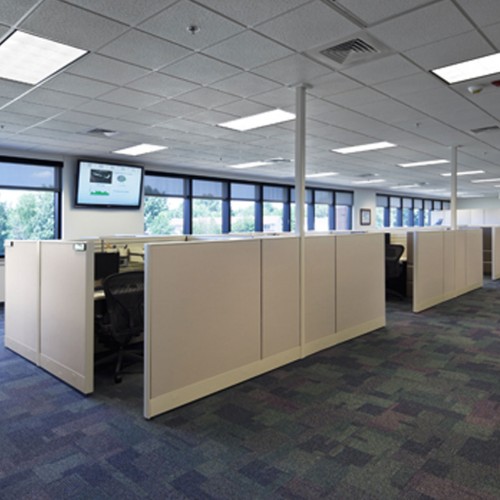SCOTT AIR FORCE BASE LOGISTICS SUPPORT CENTER DESIGN

Project Details
CLIENT
U.S. Army Corps of Engineers, Louisville District
LOCATION
Scott Air Force Base, IL
The 2005 Base Realignment and Closure (BRAC) resulted in an additional 164 positions due to the increase in work taken on by Scott Air Force Base. This, in turn, created the need for the logistics center, a two-story, 34,000-square-foot building that serves as a central location for managing supply chain support for the entire Air Force. This building marks a new era in supply chain management for the Air Force, providing a one-stop-shop for forecasting, planning, executing, and distribution for aircraft and ground supply parts worldwide.
Woolpert provided architecture; mechanical, electrical, and plumbing engineering; structural and civil engineering; landscape architecture; surveying; and interior design for the project. Woolpert also provided building information modeling (BIM) services on this project, an integral component to the design and construction administration process. This modeling technique enabled designers to develop the site layout, grading, and utilities using information features of Civil 3D to provide a well-coordinated project.

