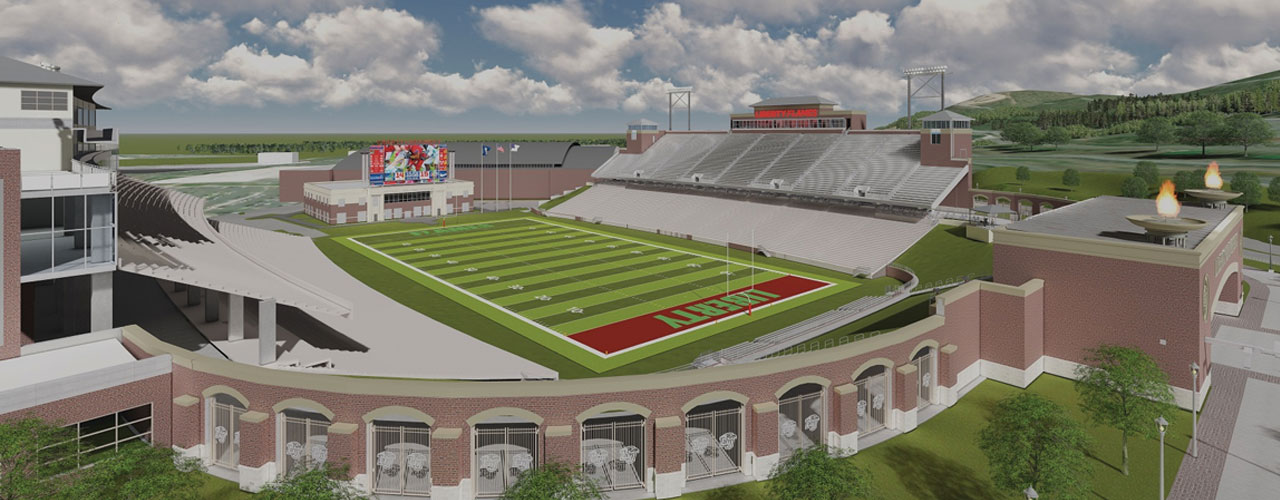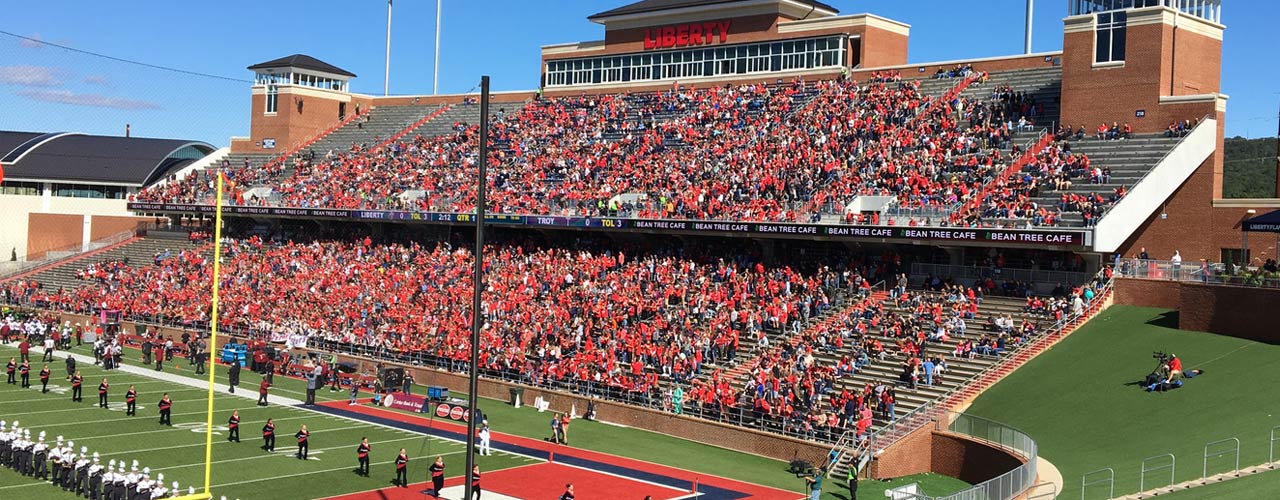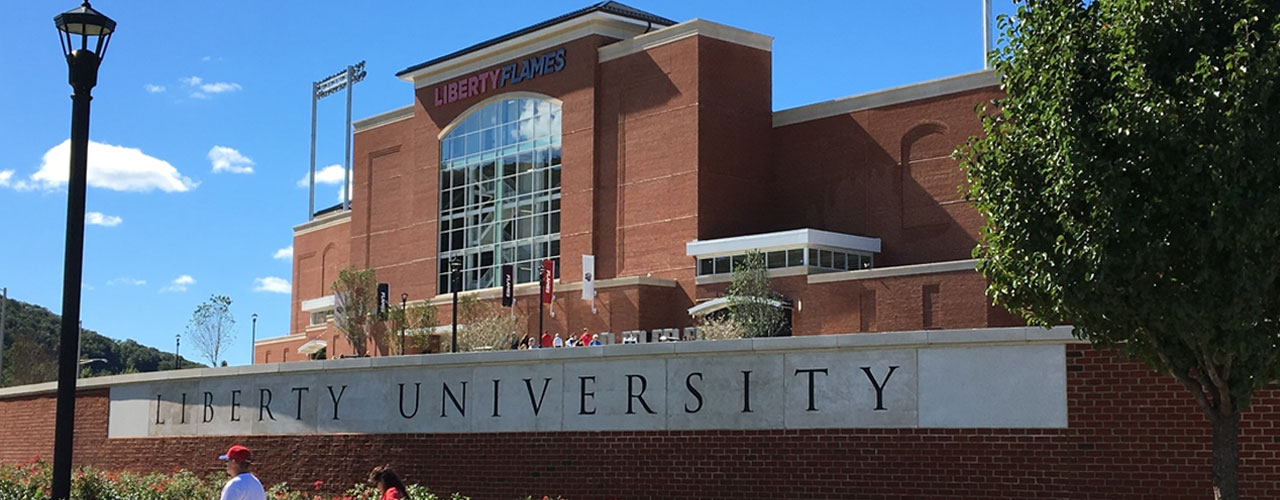Liberty University
Football Operations Center Expansion

Woolpert used 3D laser scanning and video gaming software to create 360-degree panoramas that enabled the university to visualize the impact of various design choices on stadium views.
Background
Liberty University, one of the largest private non-profit universities in the U.S., has a growing football program that began in 1973. Their Williams Stadium Football Operations Center (FOC) originally opened in 2006. The building is situated behind the home team end zone.
Challenge
Liberty University sought an expansion and renovation of their FOC before the start of the 2019 season. Odell contracted with Woolpert to provide architectural documentation.
Solution
Woolpert provided site planning, architectural design, landscape architecture, and land planning for the FOC expansion.
Woolpert assisted in the development of the building including managing the Revit and BIM modes for project. The team focused on multiple architectural detailing including the exterior skin of the building (wall sections and detailing), roof (roof plan and roof detailing), and core elements (stairs and elevators).
In terms of planning and landscape architecture, Woolpert focused on the front entrance, parking, site circulation, and integrating the renovated FOC building into the existing stadium. Woolpert completed land planning to aid in the integration of vehicular circulation through the two portals to the football field.
Outcome
The renovated 65,000 SF FOC building has two floors and a basement. The first floor includes lockers, an equipment room, a lounge and nutrition center, a press room, and treatment and hydrotherapy rooms. The second floor provides office space, including a large, 132-seat, theater-style meeting room and space for the football operations of the new Football Bowl Subdivision (FBS) program at Liberty University. This floor also includes a 3,000 SF, 120-locker room and support spaces for 30 staff. The basement is a 16,000 SF weight room, modified to provide natural lighting.
Benefits
The newly renovated FOC represents Liberty University’s brand and can help recruit new student athletes in the future.
Client
Liberty University and
Odell Associates, Inc.
Location
Lynchburg, VA
Services
- 3D Laser Scanning
- Architectural Design
- DesignTech
- Landscape Architecture
- Planning

