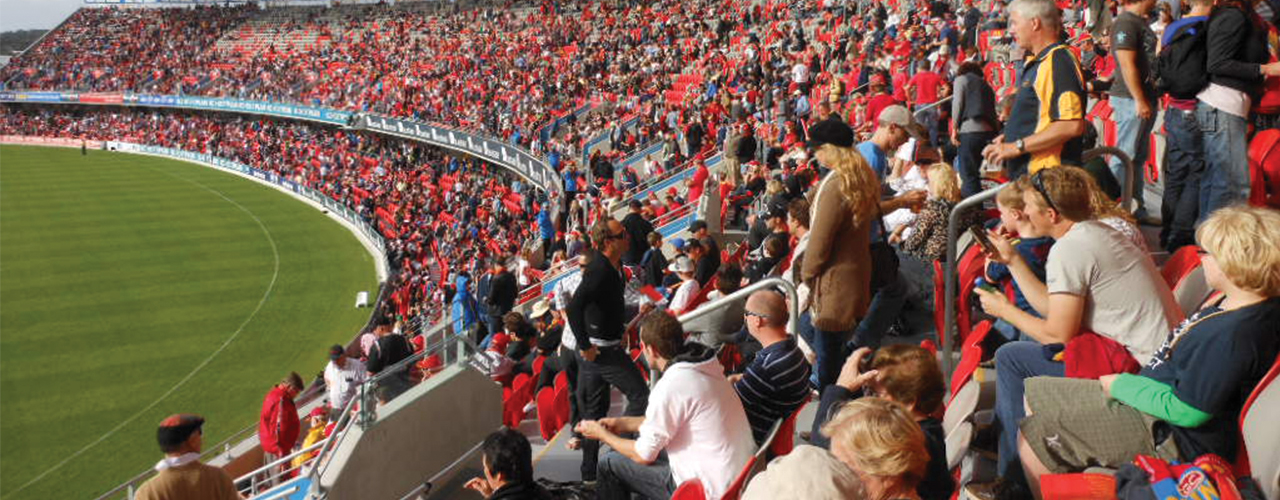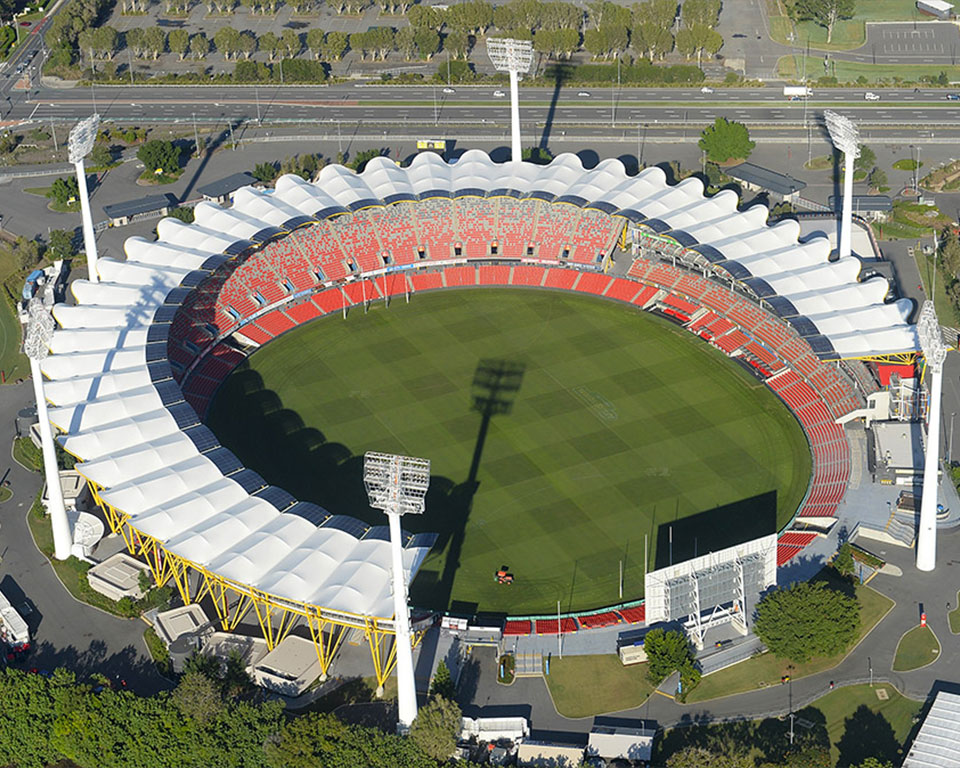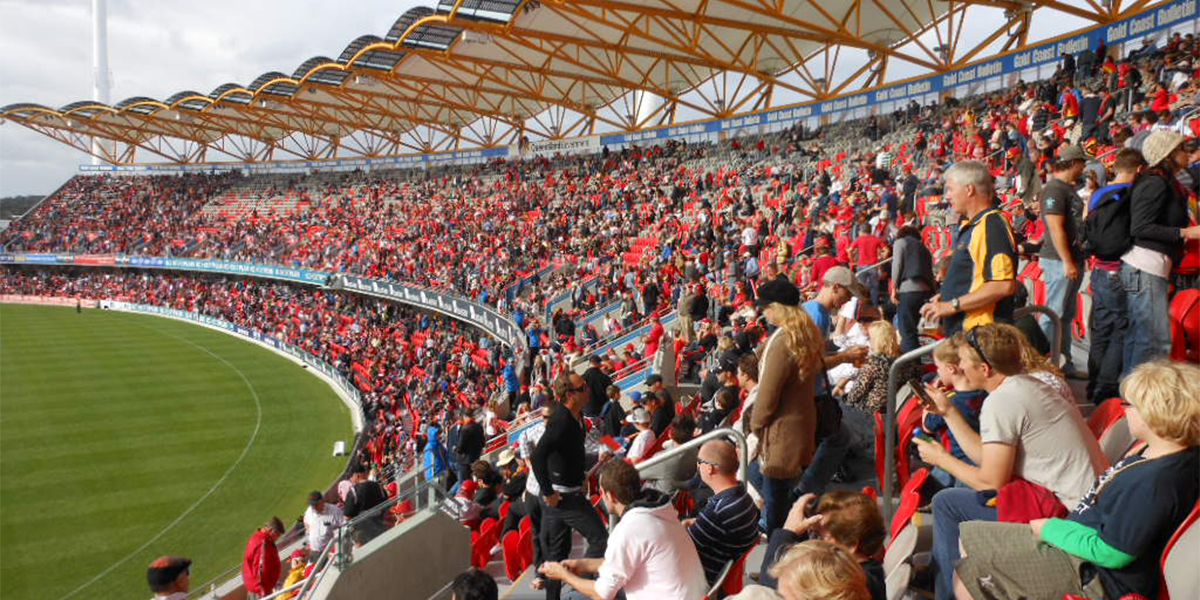Survey: Aerial Survey of Gold Coast Stadium

Overview
We were commissioned as the survey consultant for the Gold Coast Stadiums construction project, requiring specialized surveying experience from dilapidation reporting to aerial and design surveys to land title registration.
Situation
Following Carrara Stadium’s redevelopment, all that remains of the old stadium are six light towers. Original plans included two grandstands on either side with uncovered seating behind both goals, however additional funding allowed for Southern-end roof construction. A major concern was the impact on the adjoining Indoor Stadium, Park and Ride Car Park facility and Broadbeach Road.
Action
Utilizing a survey consultant enabled the Managing Contractor to achieve and maintain a 24-hour, cost efficient operation. Prior to construction, the Managing Contractor commissioned a full dilapidation survey of the surrounding area. This was pivotal in determining the impact on the surrounding buildings and infrastructure and was the primary evidence for any future claims. Aerial imagery was captured, processed, and delivered of the arterial road adjoining the site, allowing the Managing Contractor to make informed traffic management decisions. Using a single consultant during construction phases provided the confidence in data the Managing Contractor required.

Result
The redevelopment transformed the old Carrara Stadium into a world-class venue. AAM provided the benefits of using a multi-disciplinary spatial organization with the ability to deploy the most suitable technology to address each issue.

