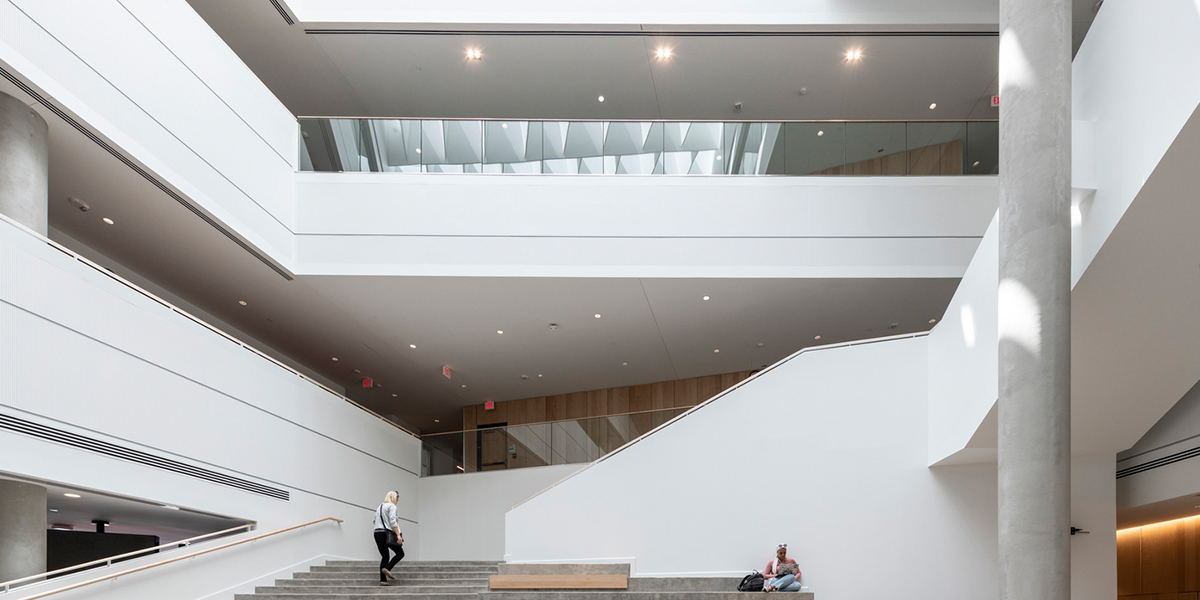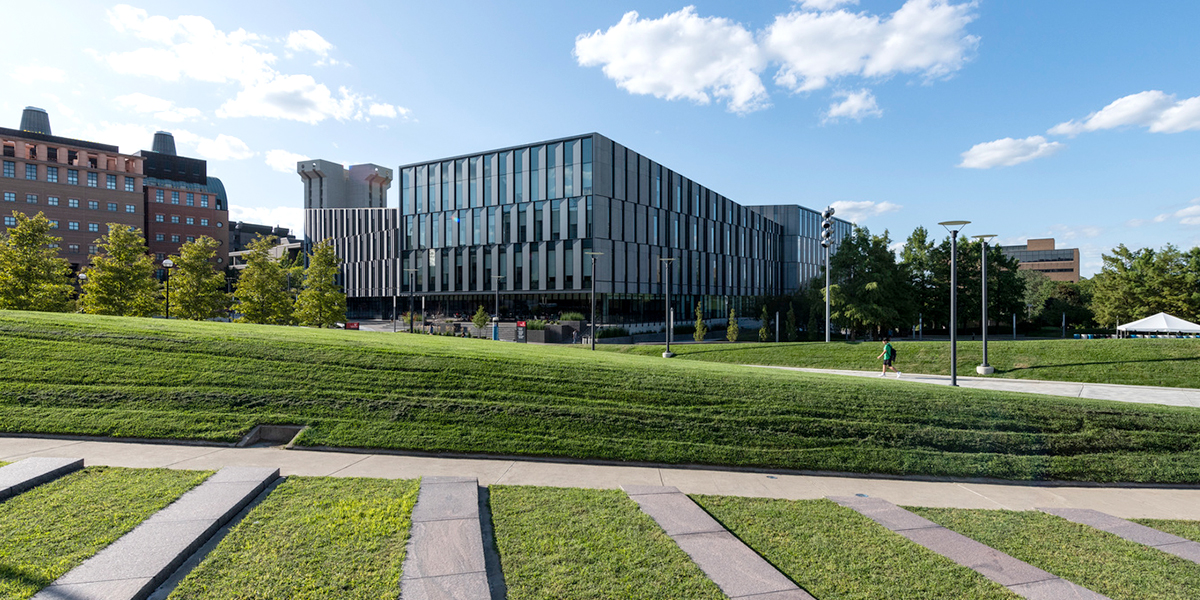UC College of Business and Main Street North Plaza

Background
The University of Cincinnati’s (UC) Carl H. Lindner College of Business (COB) building was a plain brick structure that offered few amenities for students. Since construction in 1986, COB enrollment had grown from 1,800 to 5,000 students and the former building was deemed inadequate to accommodate the growth. Surrounded by newer buildings, UC saw the need to update the COB and create a distinct plaza to meet the needs of the next generation of business leaders. The new building was part of the campus master plan, which called for innovative architectural and landscape designs to make campus life more inviting.
Challenge
The biggest need was to construct a much larger building to accommodate the increase in student population. The new facility would have a much larger footprint and serve as the centerpiece of the new plaza that connects two distinct campus gathering places, Main Street and the Campus Green. UC wanted to outfit the new building with the latest communications technology and feature flexible learning environments and collaborative spaces.
Solution
The project called for civil, structural and site MEP engineering services, and Woolpert prepared the final construction documents for the new COB and surrounding plaza. The project was a collaborative effort with a global design team headed by Henning Larsen of Denmark and Cincinnati-based KZF Design. Woolpert designed the landscape architecture for both the building and the plaza and partnered with internationally acclaimed Buro Happold for preliminary engineering of the building.
Outcome
The new four-story COB building was dedicated in September 2019 during a grand ceremony that brought together elected officials and business dignitaries with students, staff and university officials. The building increased in size from 103,000 to 225,000 square feet and will be more than adequate to accommodate the growing business student population. The facility features airy atriums, tiered classrooms, multistory cantilevered spaces and sloping green roofs. Natural light floods the indoors from inner courtyards through glass walls and skylights, while angular designs minimize heat exchange. The facility’s mechanical and electrical systems are housed in a tall basement that maintains the aesthetics of the sloping roofs.
The signature plaza, which connects the Campus Green and Main Street functions as a common gathering and events destination. The plaza’s design features restorations to existing spaces and enhances entries to the UC Engineering Research Center and the Campus Recreation Center.
Benefits
The new COB building and plaza provide a bold, 21st-century university experience while aligning with and carrying the campus master plan forward. The world-class business college is a LEED® Gold-Certified building designed to support possible additions and functional changes in the future. UC business students can feel safe and relaxed while learning and building memories that will illuminate their future careers.

Client
University of Cincinnati
Location
Cincinnati, Ohio
Challenge
Larger, more modern facility to connect campus gathering spaces and match unique architectural style of UC
Solution
Innovative architecture and landscape designs for new four-story educational facility and outdoor plaza
Services
- Landscape architecture
- Engineering
Benefits
- Increased student capacity
- Enhanced campus connectivity
- LEED® Gold certification
Additional Resources
Blog: Incorporating a Natural Landscape Design into an Urban Campus
Press: UC College of Business Celebrates Topping Out Milestone



