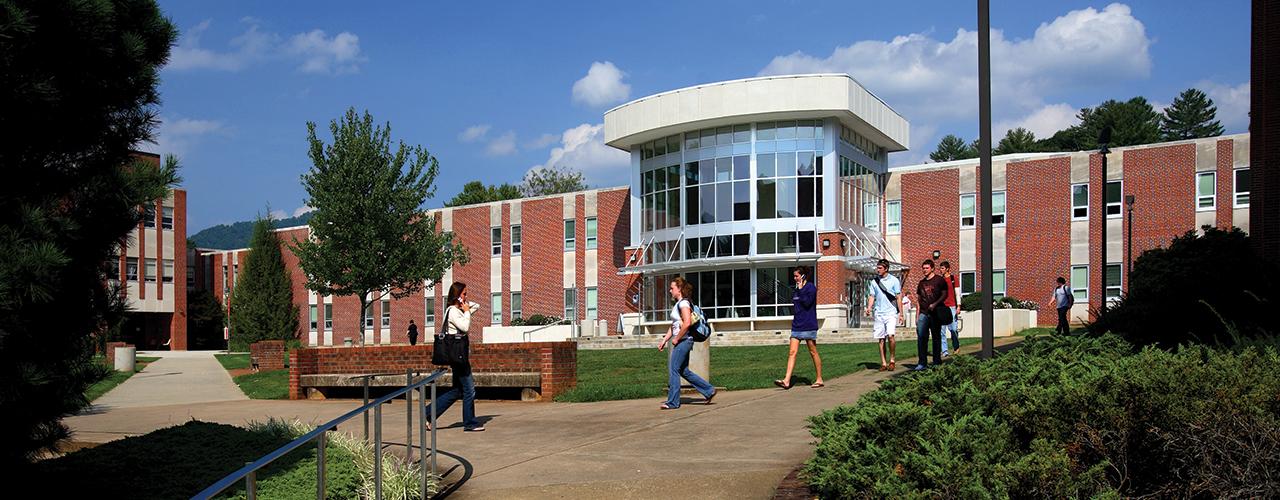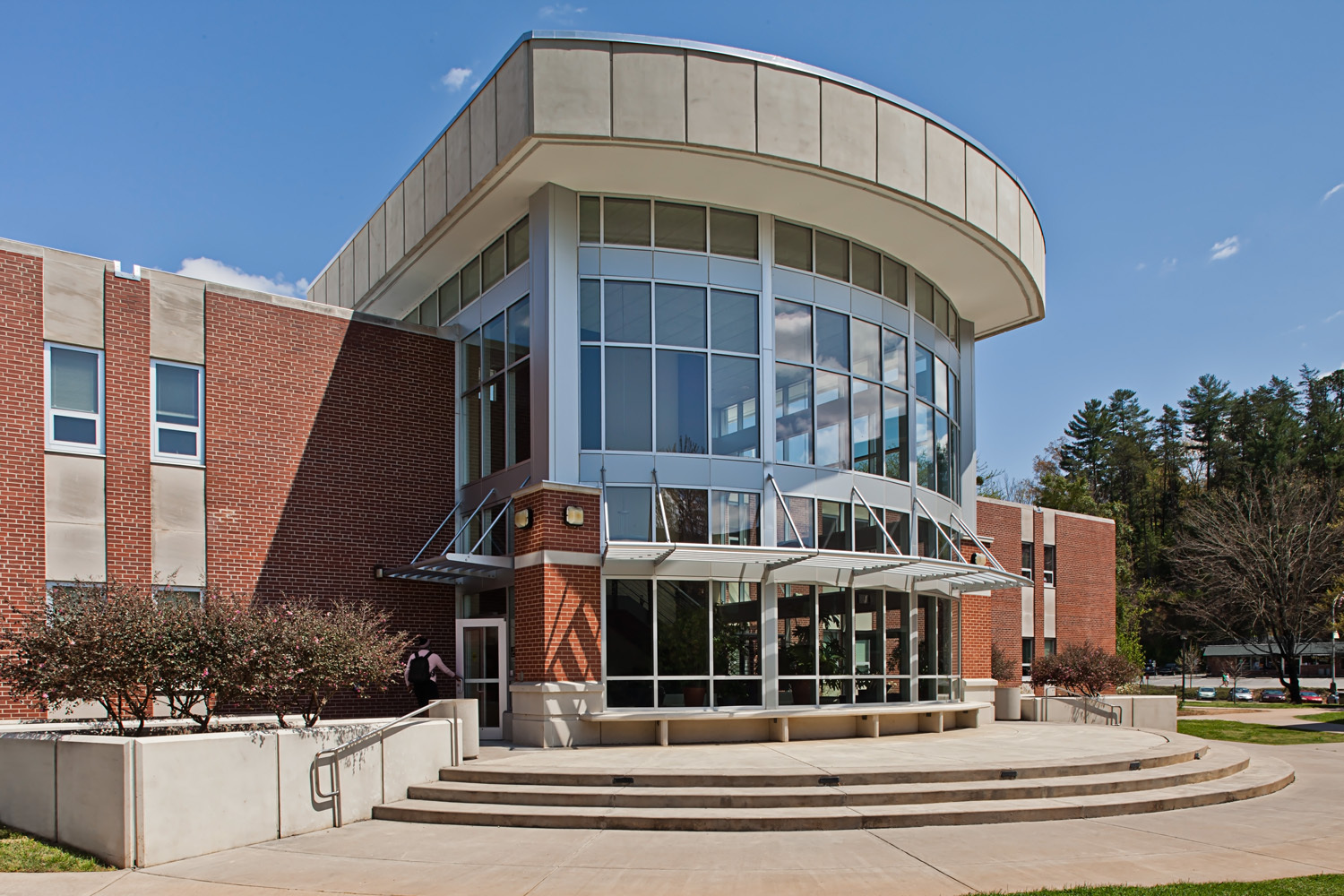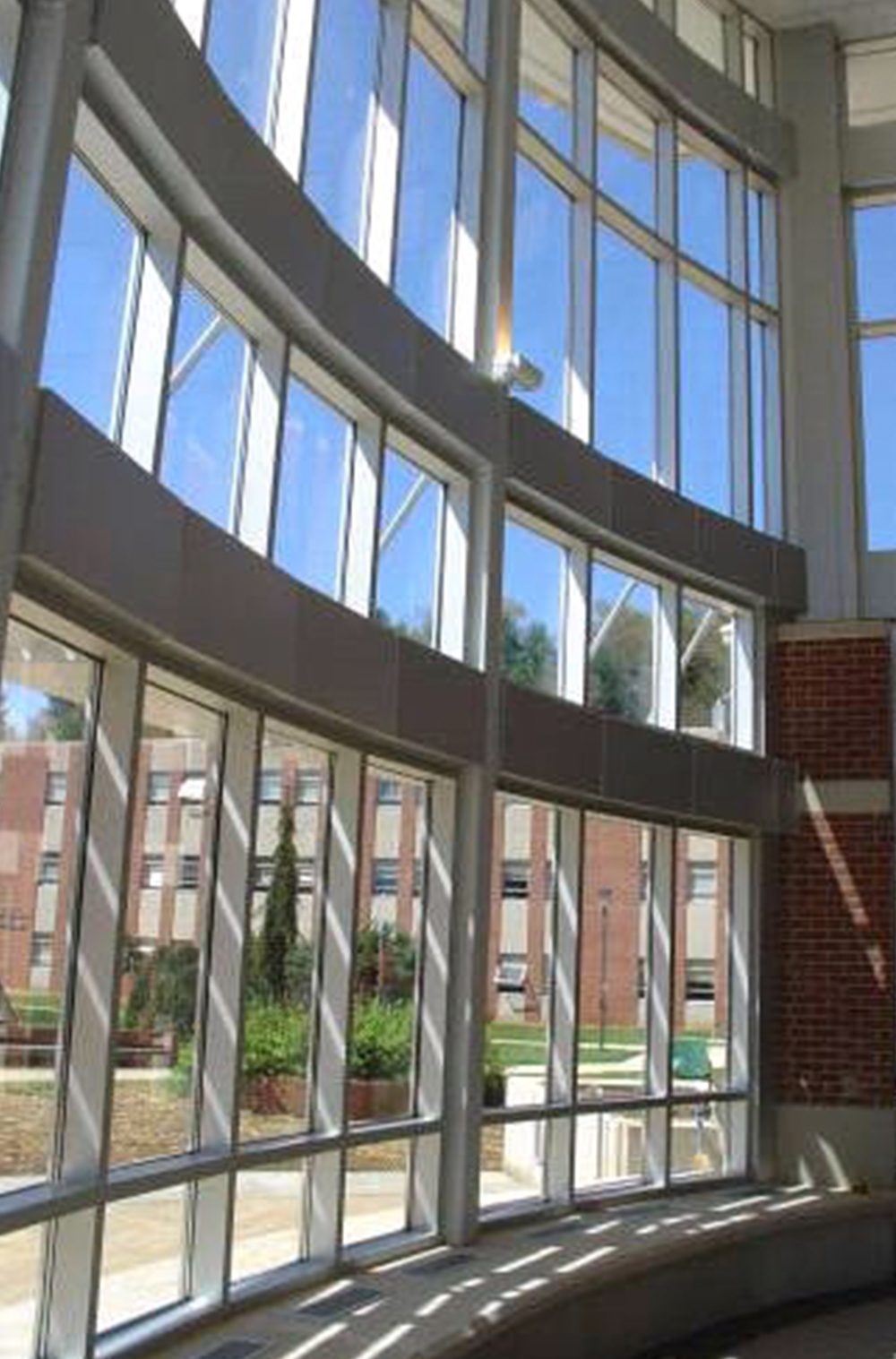WESTERN CAROLINA UNIVERSITY/STUDENT SERVICES RENOVATION

Project Details
CLIENT
Western Carolina University
LOCATION
Cullowhee, NC
When Western Carolina University wanted to redesign its two-story Killian Clinic Annex, which occupies 26,300 square feet of administrative office space, it contracted Woolpert to create a single location for student and university business.
Woolpert updated the facility with an enhanced building envelope, new roof, replacement windows, upgraded insulation and elevator to improve energy performance, as well as meet strict building codes and accessibility requirements.


The team designed a new addition, generating an “entrance” element to the building and providing both interior and exterior gathering spaces for students. The new entrance faces an interior courtyard and provides an architectural element in line with the new campus architectural design standards.
The space now houses offices for financial aid, registration, housing, tutoring, counseling and career services—all within a single building.