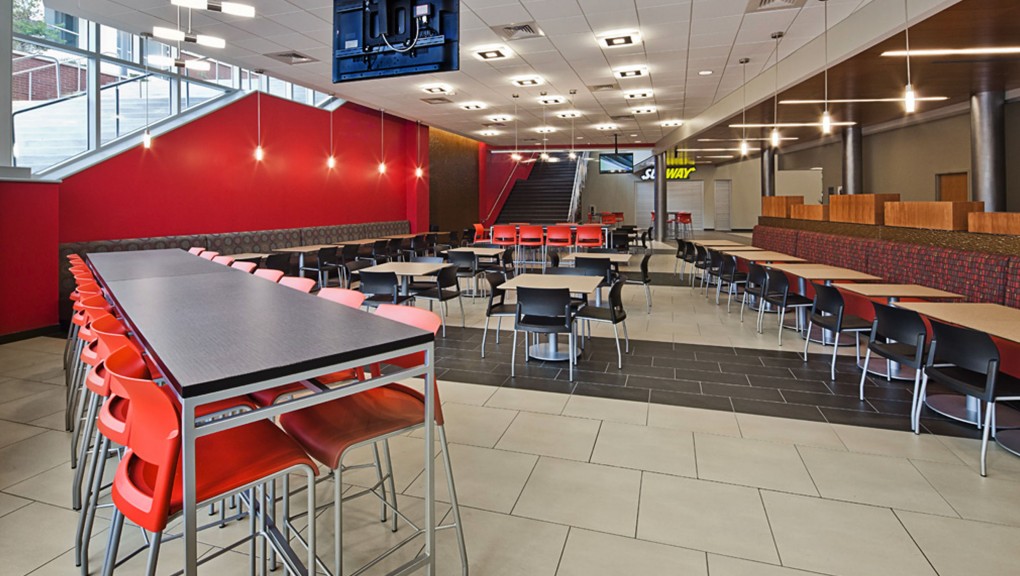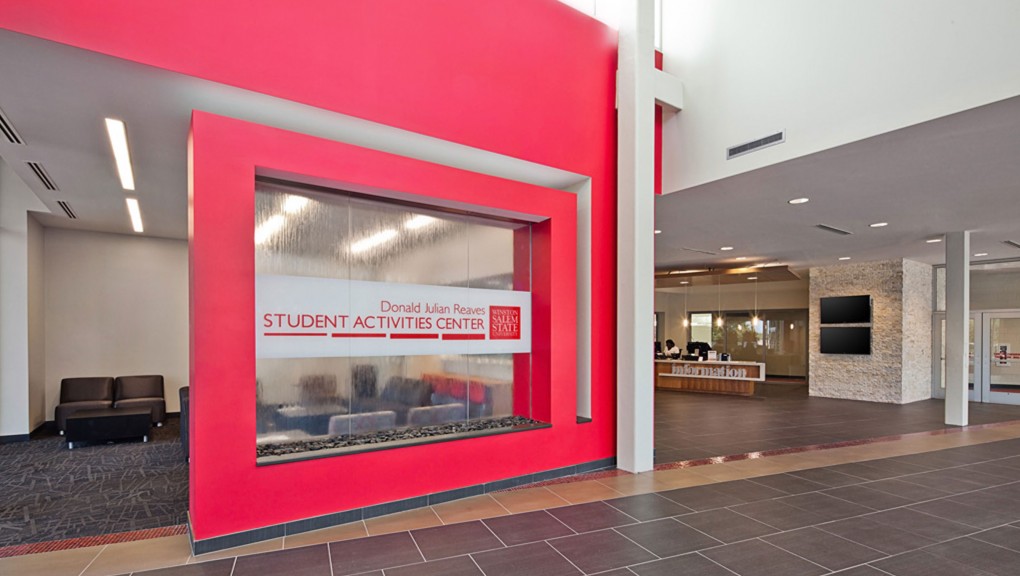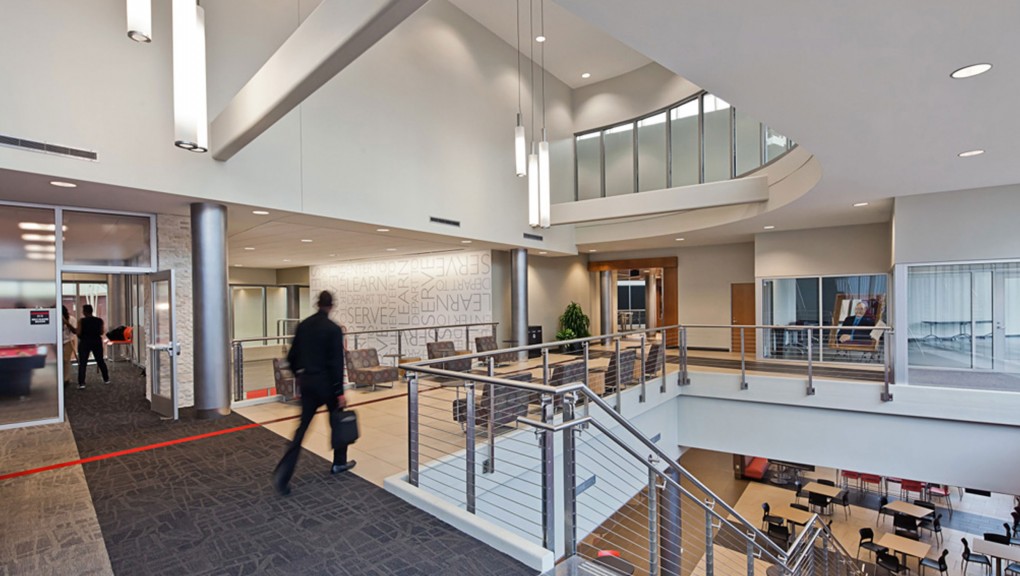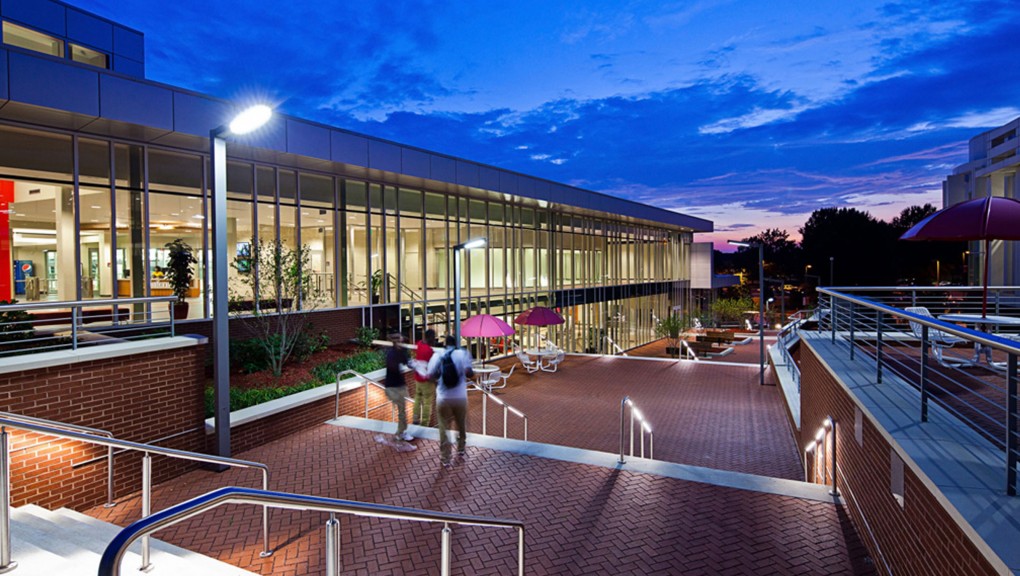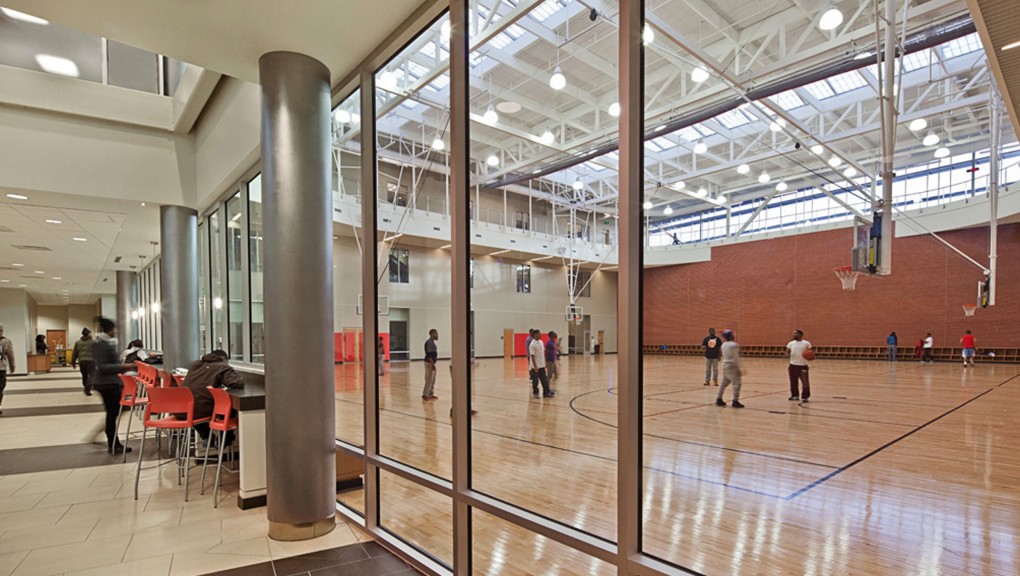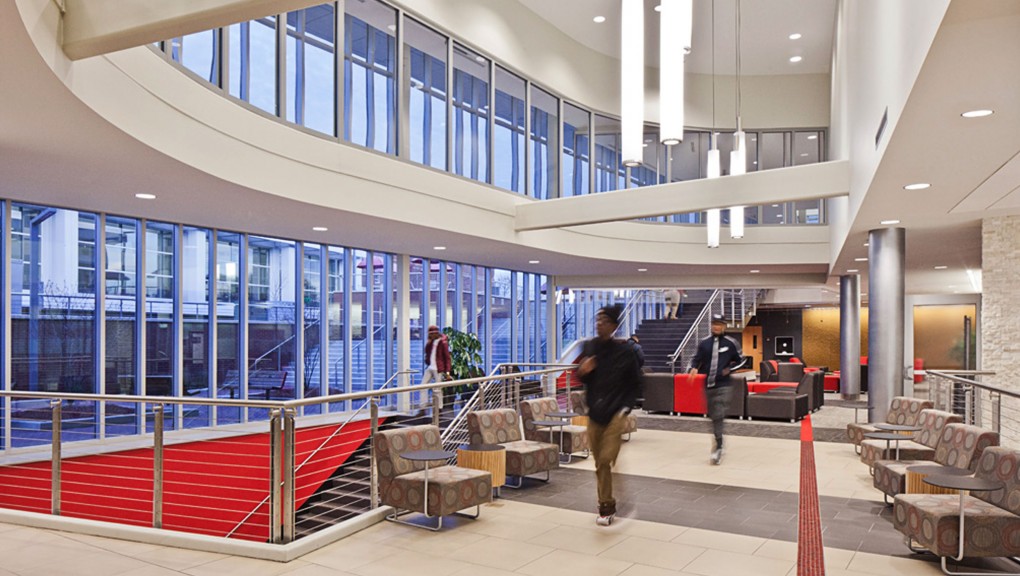Winston-Salem State University
Student Activities Center
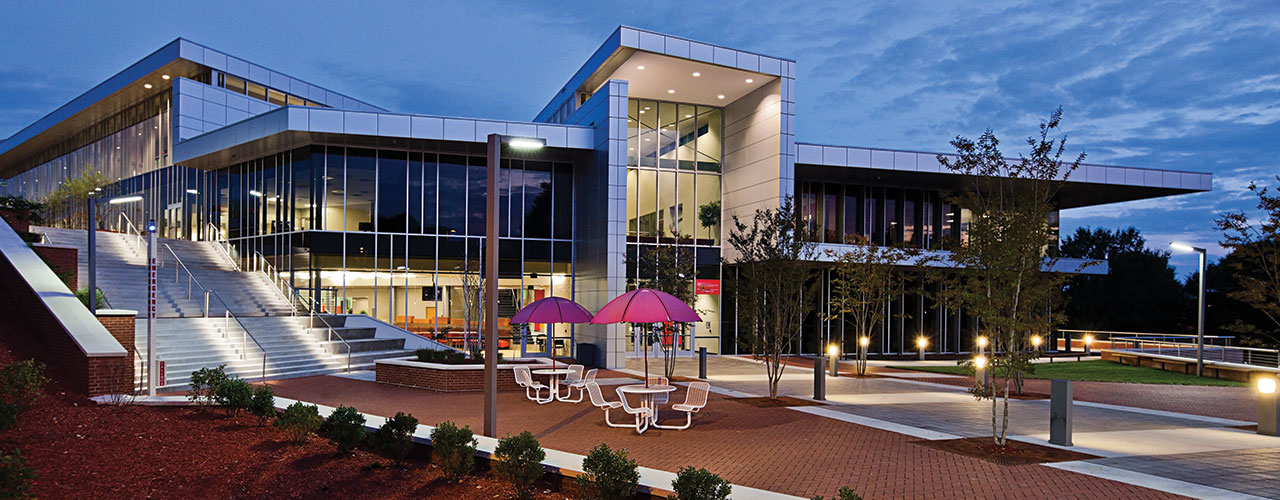
Background
The Donald Julian Reaves Student Activities Center (SAC) was constructed in response to the continued growth and campus enhancement efforts of Winston-Salem State University (WSSU). The campus was missing a sense of home and community, and the existing fitness room was cramped, with only 15 workout stations and a complete absence of natural light.
Challenge
WSSU wanted to establish a signature campus identity and create a welcoming location to engage in wellness activities. The desired SAC needed to address the needs of students, staff and community members.
Additionally, the SAC needed to better suit the current campus demographics. The predominantly female population was not well served by the existing facility layout and equipment.
Solution
Woolpert’s design team canvassed the WSSU students, staff and community, and designed the SAC as a fusion space. This hybrid facility combines the amenities and conveniences of a traditional student union with those of a state-of-the-art recreation center.
The design also addressed the specific needs of the female population with more comfortable and varied fitness spaces. The new facility incorporates spacious workout stations, group fitness rooms and naturally lit indoor basketball courts into a welcoming and appealing space for all users.
Additionally, we examined seemingly conflicting objectives—openness and security, community interaction and safety, liability and law enforcement—and we designed the SAC to meet all of them. The design includes both free and controlled zones to provide a balance between community access and user safety.
Outcome
From a campus community standpoint, WSSU and the design team elevated awareness of the importance of active living and healthy lifestyles. In just the first year of operation, the fitness area of the SAC logged more than 52,000 visits.
WSSU’s prior fitness room (located in the lower level of the Thompson Student Center) offered limited workout stations and inadequate lighting. The sunlit fitness area in the new SAC accommodates approximately 85 workout stations, in addition to two group exercise studios that hold up to 50 participants.
Student life is extremely important on the WSSU campus, and the exceptional spaces in the center of the facility meld feelings of home with the college experience. The branding of the space with color-coordinated furniture creates an area where users can relax in groups, play pool or enjoy video games. The facility also includes an open and friendly food venue.
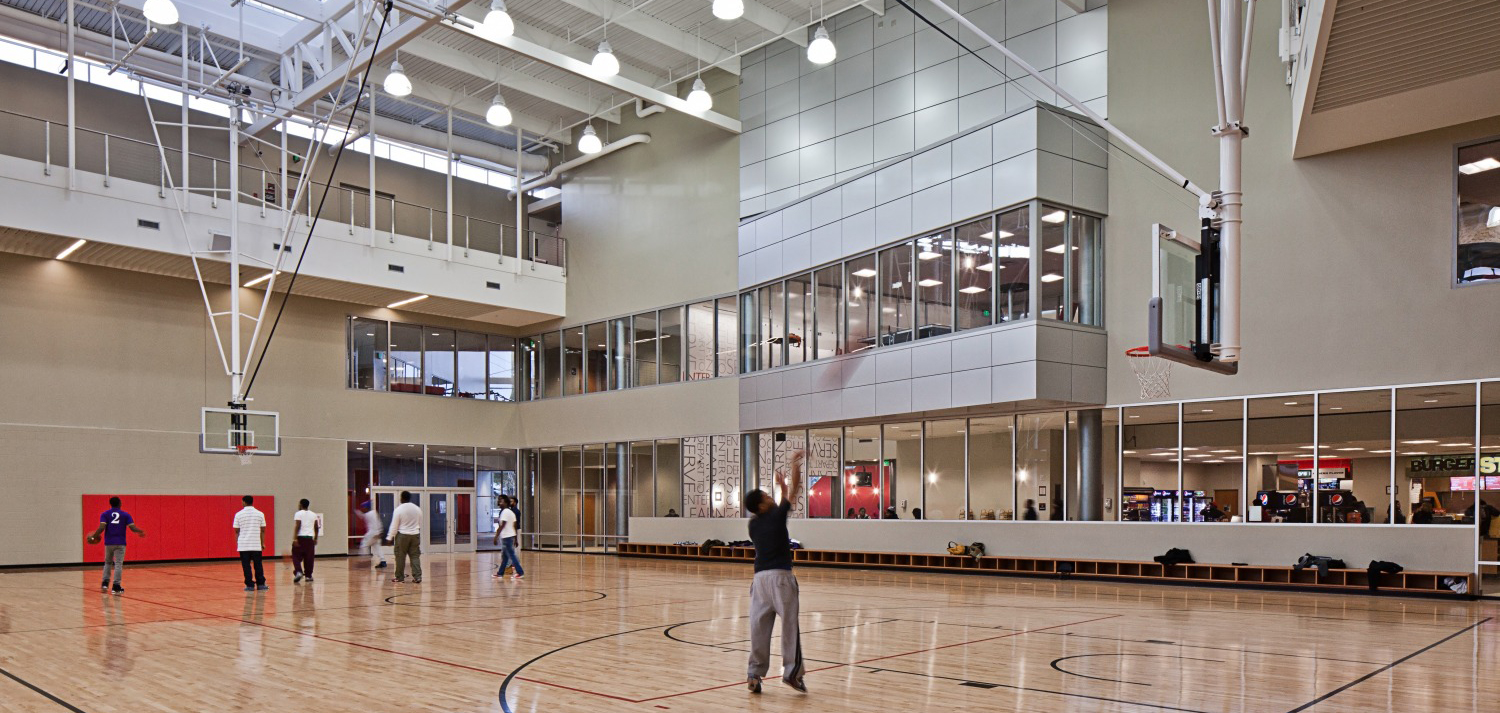
Benefits
The SAC provides many new programming opportunities while incorporating existing programming for the campus. The center also includes active and passive recreation spaces to suit a variety of users. Active fitness areas such as group fitness rooms, a two-court gymnasium and an indoor track are accompanied by student government offices, facility administration and commuter lounges. The SAC also contains a beauty salon, barber shop and campus ballroom.
The SAC was one of the first design efforts in North Carolina required to meet new energy and water usage requirements for state facilities. The resulting design consumes 30% less energy (under ASHRAE 90.1-2004); 20% less potable water (2006 NC Plumbing Code); and 50% less potable water or harvested groundwater, both meeting restrictions and reducing operational costs for the university. The SAC is also LEED® Gold certified.
The greatest benefit of the SAC is that it now embodies the heart of campus life at WSSU. This facility is the heartbeat of the campus and a key student recruitment icon.
Client
Winston-Salem State University
Location
Winston-Salem, NC
Awards
- Showcase Award, Athletic Business
- Outstanding Sports Facility Award, NIRSA
- Grand Prize Winner, Learning by Design Award
- Star Award, CPN
- Building North Carolina Awards, Building NC
Challenge
- Create a space suitable for students and the community
- Better address campus demographics
Solution
- Design a hybrid facility with a student union and recreation center
- Add workout spaces and group fitness rooms
- Improved lighting
- Incorporated active and passive programming opportunities
Services
- Architecture
- Landscape Architecture
- MEPS
- Surveying
- Geotechnical
Benefits
- Embodies the heart of campus life
- Encourages active living and healthy lifestyles
- Meet state efficiency requirements
- Achieved WSSU’s first LEED® Gold certification
Additional Resources
“Woolpert is responsive to clients’ expectations and provides outstanding service for a wide range of design services. On behalf of Winston-Salem State University, they have my highest recommendation.”
Owen J. Cooks, CEFP
Winston-Salem State University
Associate Vice Chancellor, Facilities
