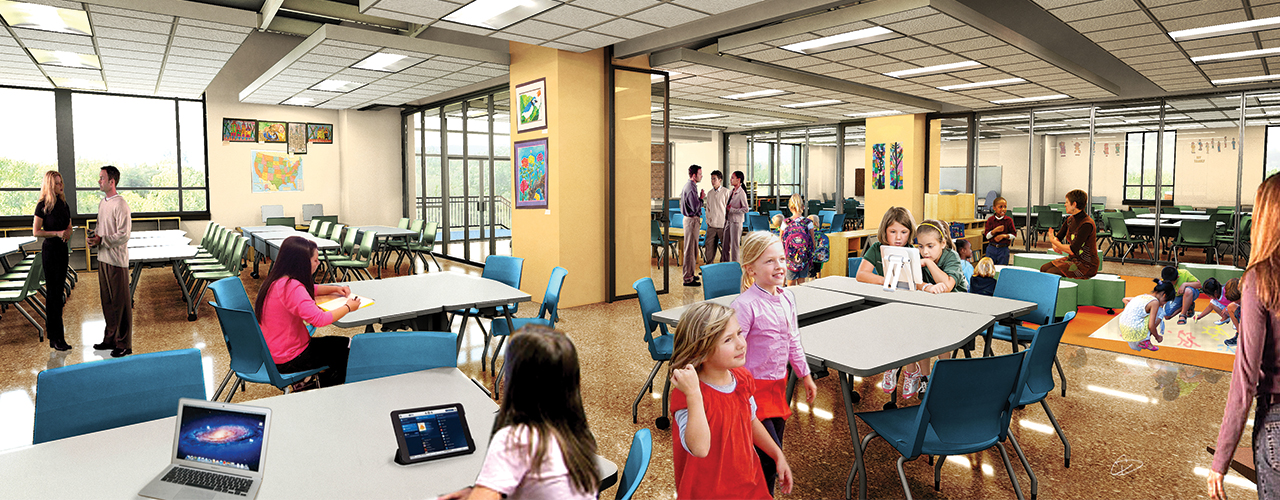BLOG
21st-Century Learning Part 2: 5 Time-Tested Tips for K-12 Design

Written (2017) and updated (2018) by Denise Breunig
Rapid technology advancements, sustainable design and new pedagogies incorporating various learning styles have permanently changed the way students learn. Consequently, school designers are modifying their approaches to incorporate these elements while still meeting fundamental student needs.
I’ve been designing schools for a long time, and I’ve seen trends come and go. Here are five time-tested tips for designing more effective school facilities and fostering the development of 21st-century skills in every learner.
1. Focus on Learners
Today’s fast-paced and ever-changing educational climate demands an enhanced focus on the learning needs of students. Ubiquitous technology has redefined how students receive information; books and teachers are no longer primary sources. Truly student-centered designs embrace these changes and leverage technology to create opportunities for the four Cs: communication, collaboration, critical thinking and creativity.
From experiential learning and technology-driven lessons to flexible learning spaces and outdoor classrooms, today’s school designs must support real-world problem solving, critical thinking, multiple learning modalities and active, individualized learning.
2. Get Flexible
It’s time to get flexible! Very different from double-loaded classroom corridors, learning neighborhoods provide adaptable, scalable and open spaces for students to use in collaborative learning activities. Movable partitions, diverse seating options and varied workstations highlight the multifunctional areas that compose learning neighborhoods:
- Learning studios: Flexibly furnished, classroom-like settings perfect for lectures or group instruction
- Learning hubs: Centralized areas adjacent to studios that incorporate learning stations, opportunities for interaction and team teaching
- Group rooms: Semi-private spaces ideal for small group instruction or team activities
- One-to-one rooms: Small rooms with high acoustic separation for very small groups or one-to-one instruction and testing
3. Integrate Interactivity
Today’s “smart” facilities provide countless teaching opportunities. From rainwater and solar energy collection systems to automated system controls and interactive energy performance dashboards, the technology embedded in schools (especially green schools) provides educators with abundant resources for hands-on lessons and projects. Let the school (building) do the teaching. Some of it, anyway.
4. Connect with the Community
Well-designed and dynamic school facilities can promote strong connections and serve as the hearts of their communities. By opening schools to community use, whether for gathering, ceremony, wellness or after-hours respite, the bond between school and neighbors is strengthened. That enhanced connection can increase the community’s sense of pride and ownership as well as its commitment to the health and well-being of the students and “extended family” as a whole.
5. Design with Safety in Mind
All parents want, need and deserve to know that school facilities and procedures have been designed with their children’s safety as the ultimate goal. By incorporating security measures such as a central, controlled entry point; stand-off distances; progressive collapse requirements; and active shooter protection measures, school designers take tangible steps toward assuring the safe education of the next generation.
Look for the final installment of Denise’s 21st-century education design blog series to arrive soon.

Denise Breunig, AIA, ALEP, LEED, AP BD+C
Registered Architect and Educational Planner Denise Breunig is Woolpert’s architecture discipline lead responsible for promoting continuous improvement within her discipline. She has over 27 years of experience designing K-12, higher education, military and other institutional projects. She is an Accredited Learning Environment Planner and expert in sustainable design.