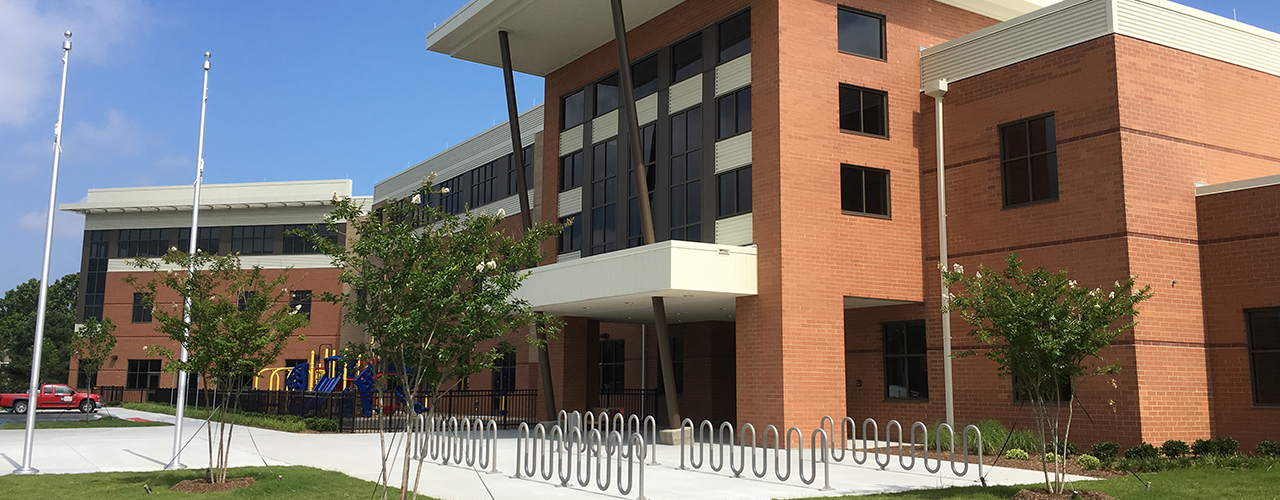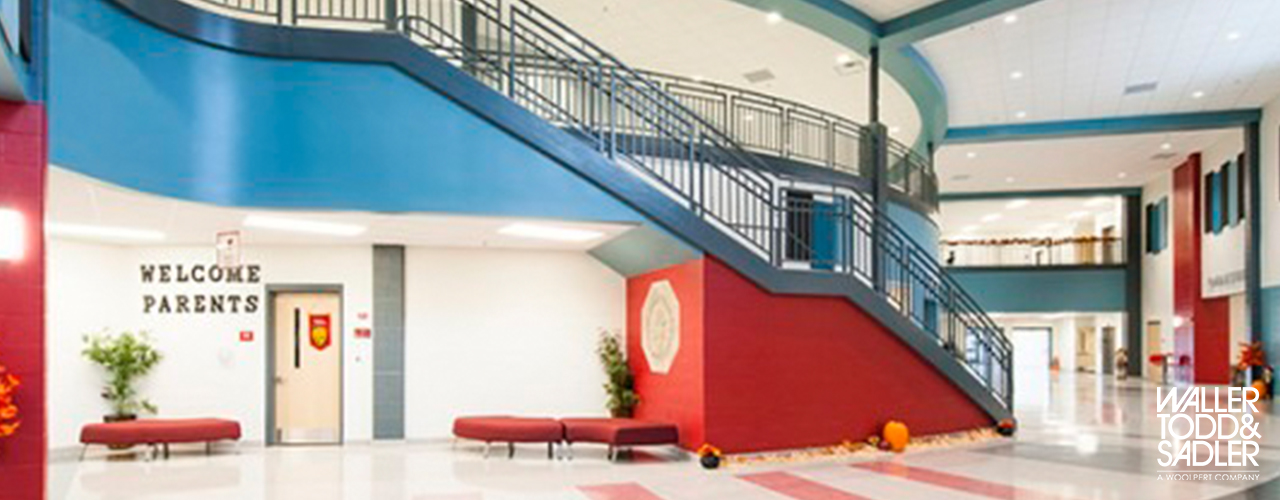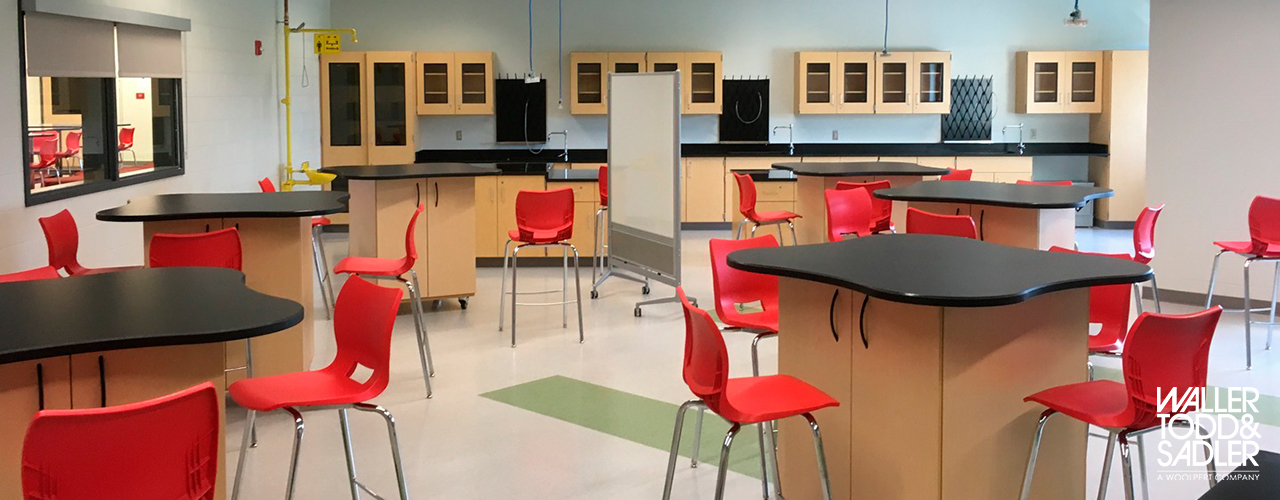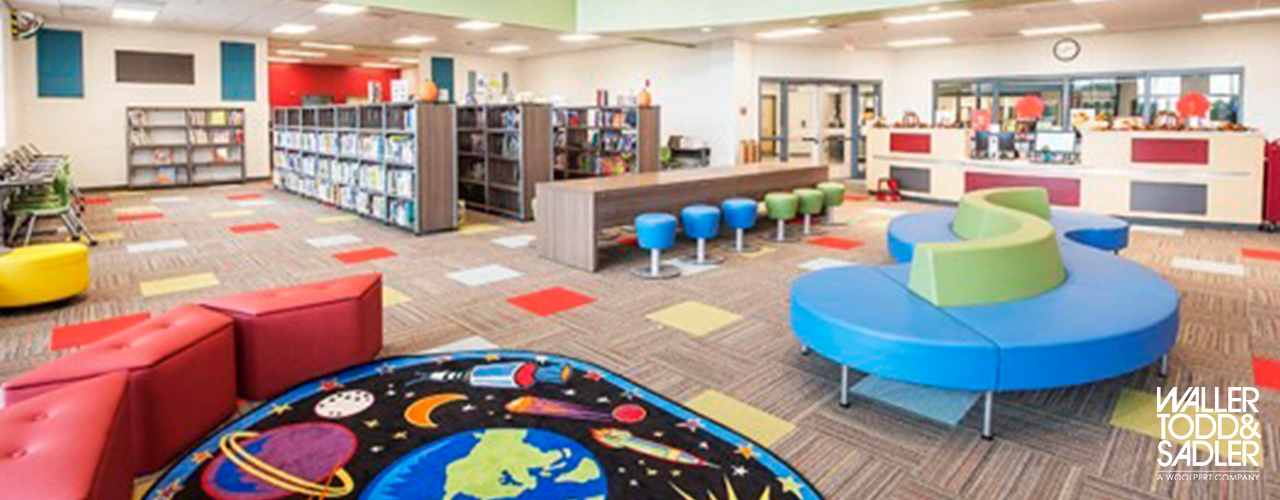Southside STEM Academy (Campostella)

The new Southside STEM Academy at Campostella is a 1,147-student, three story, K-8 school located on the previous site of Campostella Elementary School. The building consists of a three-story academic wing, a two-story area with the administration on the first floor and media center above, and a one-story wing consisting of a cafeteria, K-5 gym, art classrooms, nature classroom, music classrooms, main gymnasium, locker rooms, heath classrooms, kitchen and service rooms.
The design of the new school is organized around the STEM school concept and is broken down into three grade levels on each floor, with grades 6-8 occupying the top floor of the academic wing. Each grade level is broken down again into a house consisting of learning studios, flexible classrooms, small group breakout spaces, STEM activity area, prep rooms, storage rooms and teacher workrooms.
The STEM approach allows students to stay within their grade-level houses for most of the school day and minimizes the need for other traffic. This approach helps the students experience a more collaborative learning process by taking full advantage of available space in their respective grade-level houses. Additionally, this approach provides students, teachers and administration with the familiarity that is enjoyed in smaller school settings.
The one-story exploratory wing provides easy access to academic programming for all grade levels, such as art, music, nature, health and physical education. It also includes the cafeteria/K-5 gym space. The lecture hall located off the main gathering lobby next to the main entrance can be used for after-hours public functions. The media center is centrally located on the second floor, at the top of the monumental stairs, to promote student and possible public use. The main gymnasium seats 250 people when the bleachers are open, and the K-5 gymnasium provides additional space for younger students and sporting events. As part of the K-8 STEM program, the nature classroom connects the interior school with outdoor learning spaces by providing access to nearby wetlands. The technology package supports this state-of-the-art facility.
The building infrastructure supports both wireless and hardwired applications. All classrooms operate in a wireless network environment and are equipped with LCD projectors and interactive whiteboards. Classroom windows provide daylight, and the naturally reflected light improves the academic experience, reduces building energy costs and reduces artificial lighting during daytime use.
Client
Norfolk Public Schools
Location
Norfolk, VA
Challenge
Construct an educational facility catered to STEM learning
Solution
- Divide building into grade levels
- Design studios and rooms for group activity
Services
Architecture
Benefits
Organized learning facility for students and the public
Insights
Article: “Serve”-ing Two Masters Successfully


