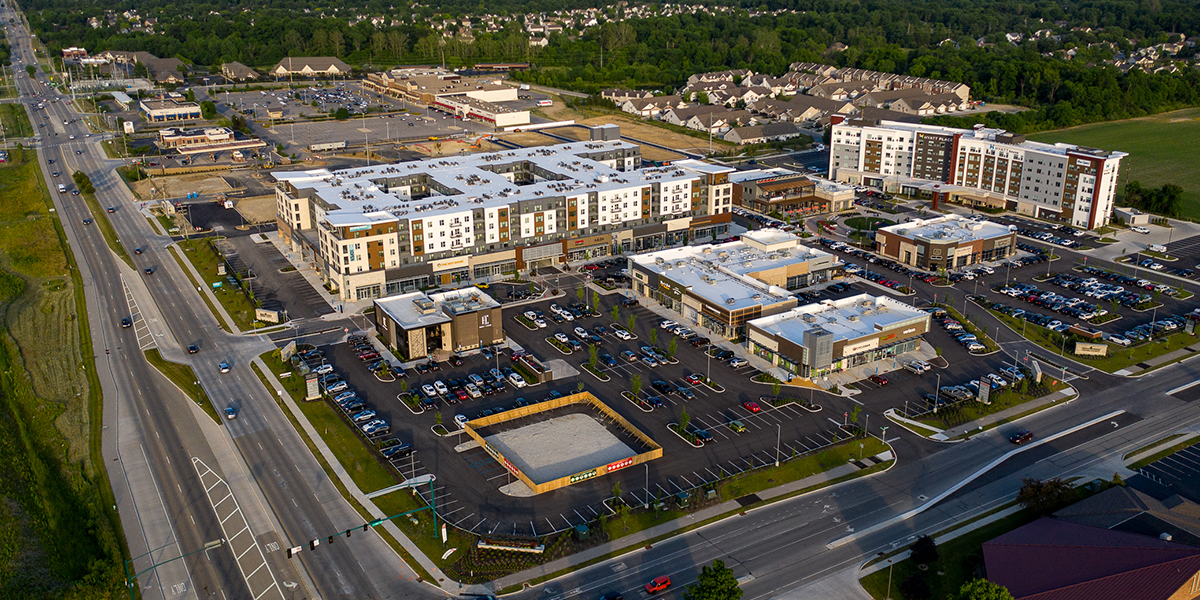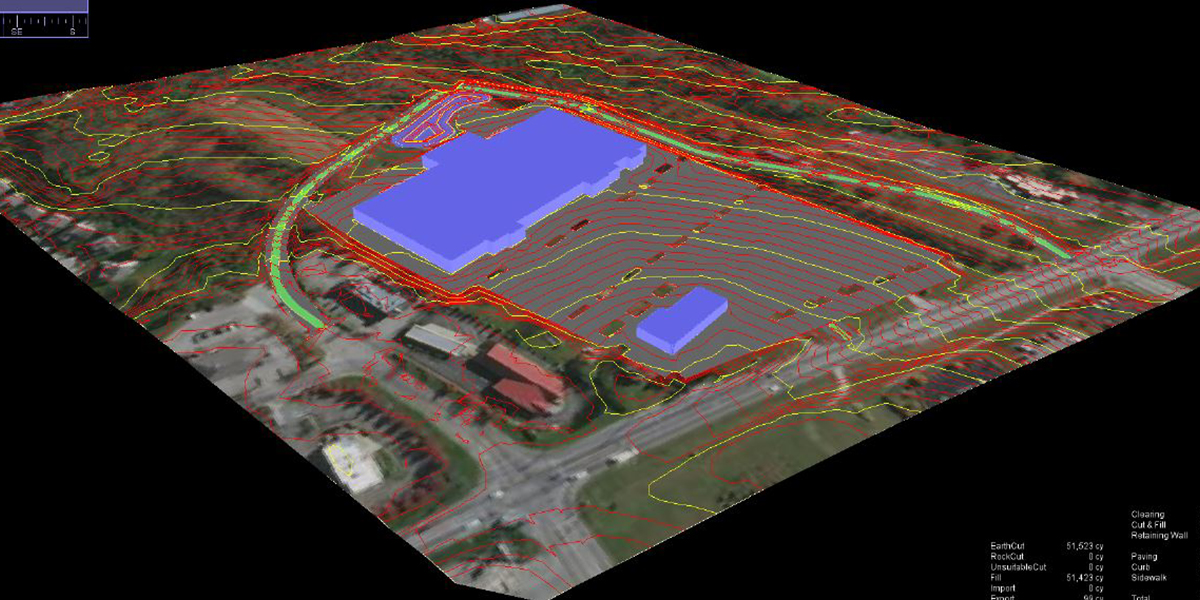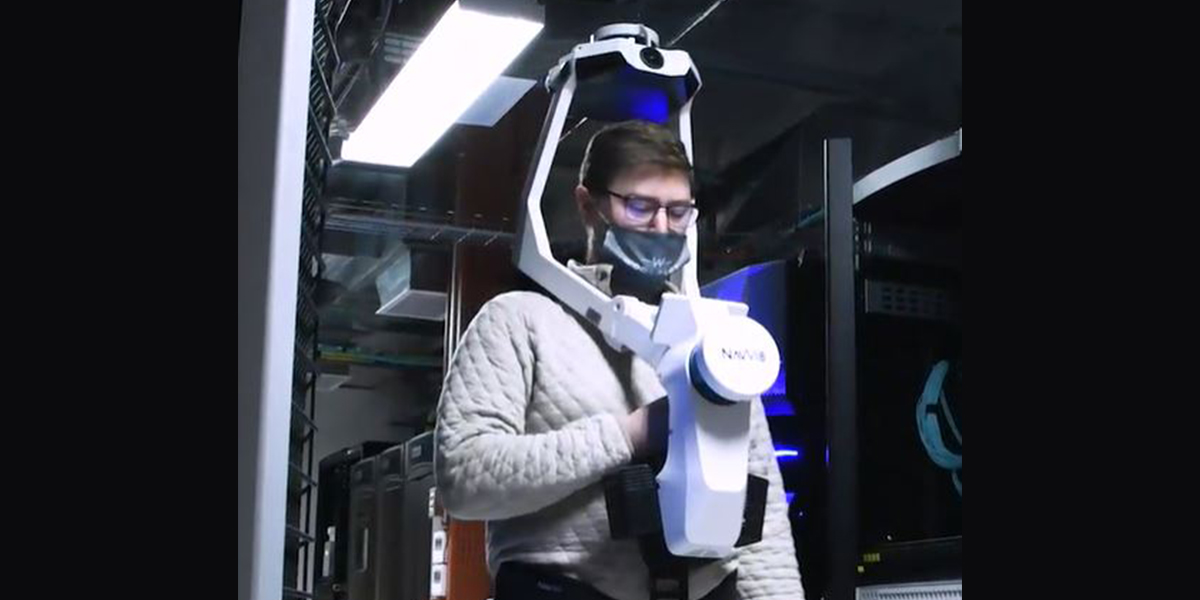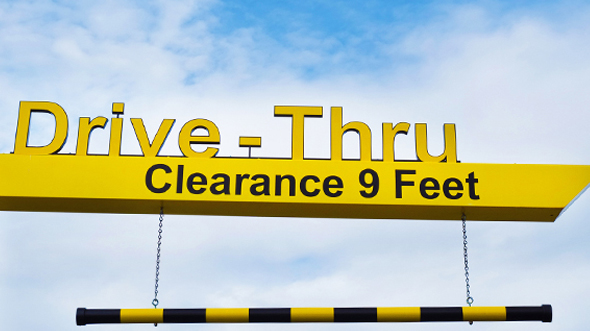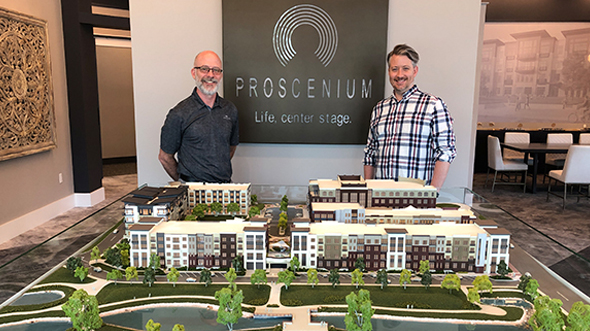
BLOG
—
Open the Toolbox: Using SITEOPS and NavVis VLX in the Changing Post-Pandemic Landscape
Restaurants, grocery chains and other retail establishments are looking to invest in their stores and make changes based on the increasing demand for quick service without waiting in lines. The lockdown measures implemented in 2020 in response to COVID-19 forced many businesses to find innovative ways to continue serving customers safely and efficiently. Capital investments were stalled amid the uncertainty of the pandemic, but now business owners are poised to invest in new construction, renovating existing stores, and evaluating existing office space and facilities.
Current trends in retail architecture also indicate that shopping center development plans are being revamped due to recent struggles to remain profitable, as with movie theaters and big-box retailers. Smaller retail establishments are becoming junior anchor tenants of large developments, rather than of new Walmarts, Targets and other large retailers.
Additionally, Forbes is among those reporting that the self-storage industry is expanding due to growing urbanization and downsizing following the coronavirus outbreak. Post-pandemic trends indicate that people are moving out of the cities and into the suburbs, which means there will be more demand for quick-service retail establishments. There also is a rising demand for warehouse space as people increasingly go online to buy everything from home furnishings to apparel and exercise equipment.
Whether a project is new construction or a renovation, a variety of innovative software and processes can be applied through the planning and design processes to help retailers achieve their desired outcomes.
SITEOPS for New Construction
Site selection is a key component in planning a new facility and involves extensive research and data gathering. Imagine being able to get estimated construction costs, building and parking lot layout options for multiple locations in different regions across the country in a matter of hours. In addition to comprehensive surveying, project design and construction oversight, companies like Woolpert can provide such services using SITEOPS, a one-of-a-kind software program that explores the “what ifs,” while minimizing the upfront costs and time consumption of traditional site-evaluation processes.
The software, owned by Bentley Systems, incorporates online topographic and aerial imagery, enabling users to input GIS data to create multiple, interactive design schematics in less than a day. The program allows design components to automatically adjust when users change parameters. For example, the program will automatically reconfigure parking lots when users change the size or orientation of a proposed building. The program frees up time for design work and drafting, while also giving investors tangible insights into project costs.
SITEOPS features a built-in Excel budgeting program that breaks down the potential costs of work activities associated with design options, such as site improvements and storm drainage. Budgets can be customized to reflect specific work activities and update automatically as designs are revised, enabling clients to make quick decisions based on design and construction cost estimates.
Scan to BIM for Renovations and More
While SITEOPS is a robust application most commonly used in new construction projects, new technology is advancing the scan-to-building information modeling (BIM) solution for renovation projects—and this technology also is being applied in innovative ways.
The NavVis VLX is a mobile mapping system that a surveyor wears about their head and shoulders that uses lasers to scan inside buildings and construction sites to capture existing conditions. The system collects a massive amount of data as the user walks through a room or project site, significantly improving the efficiency of scanning an entire building. The technology is ideal for scanning complex spaces such as mechanical rooms and enables design teams to limit the number of people who need to be on-site to collect these data. This provides a timely, cost-effective advantage, especially amid social-distancing concerns.
The scan combined with the imagery provides a virtual representation of the project site that can be quickly shared with the design team, who can interact with the point clouds and other deliverables through a web-based application or GIS platform. The team can use the data to build two- or three-dimensional representations of the site’s existing conditions. Other data-collection tools, such as static surveying scanners and unmanned aircraft systems, are better for scanning the exterior of buildings that have multiple floors.
The data and imagery’s value goes beyond the design of a project. The NavVis VLX can be used to scan multiple facilities across a country or region without incurring the costs of hiring survey teams. Clients can use this information to gain insight into total available space and assets for storage and inventory purposes.
As businesses look to improve their existing facilities, invest in renovations, consider new construction projects, or document existing space and assets, it is in their best interest to leverage these proven tools and industry expertise to help ensure success.
Share this Post

Mark Mockus
Woolpert Market Director Mark Mockus is a retail design expert who specializes in designing retail centers, from mixed-use commercial developments and pop-up stores to automobile dealership showrooms and food halls. He works out of the firm’s Chicago office.
