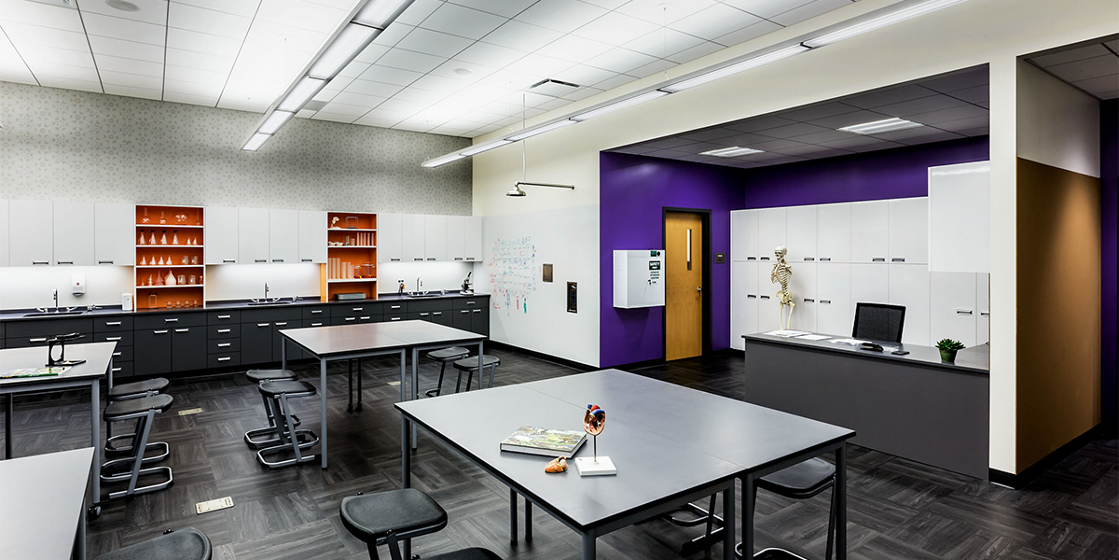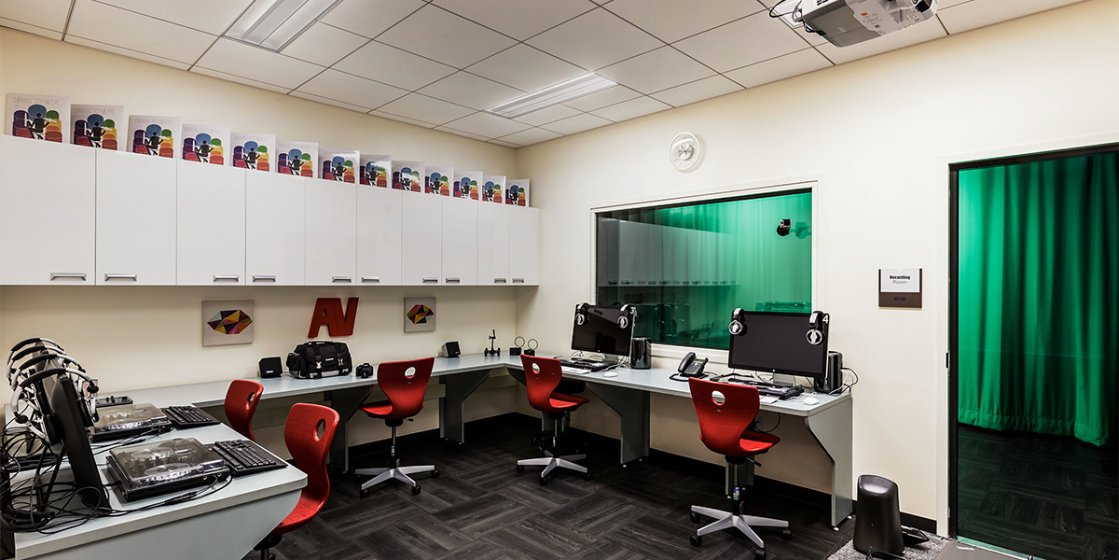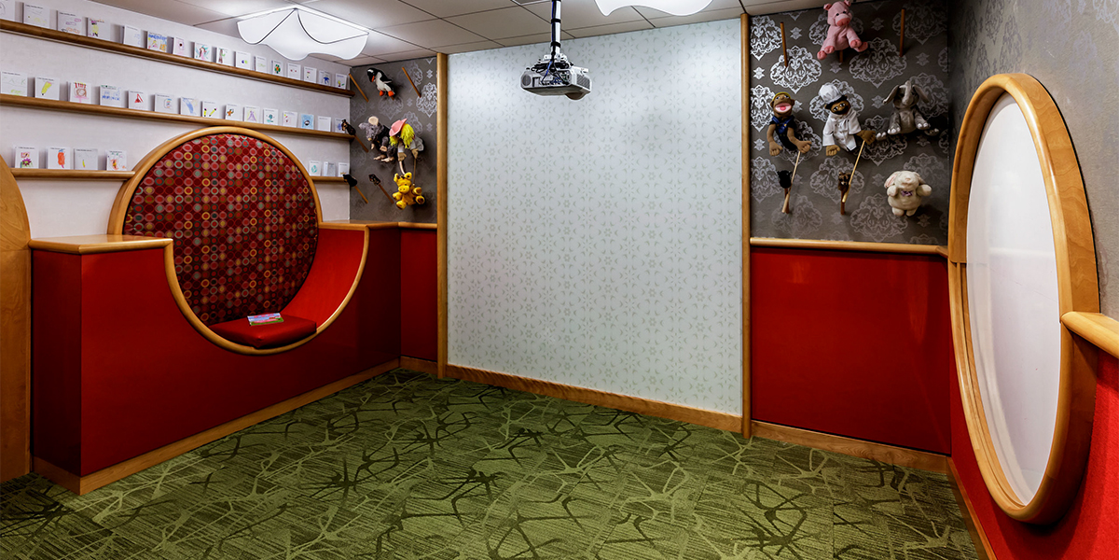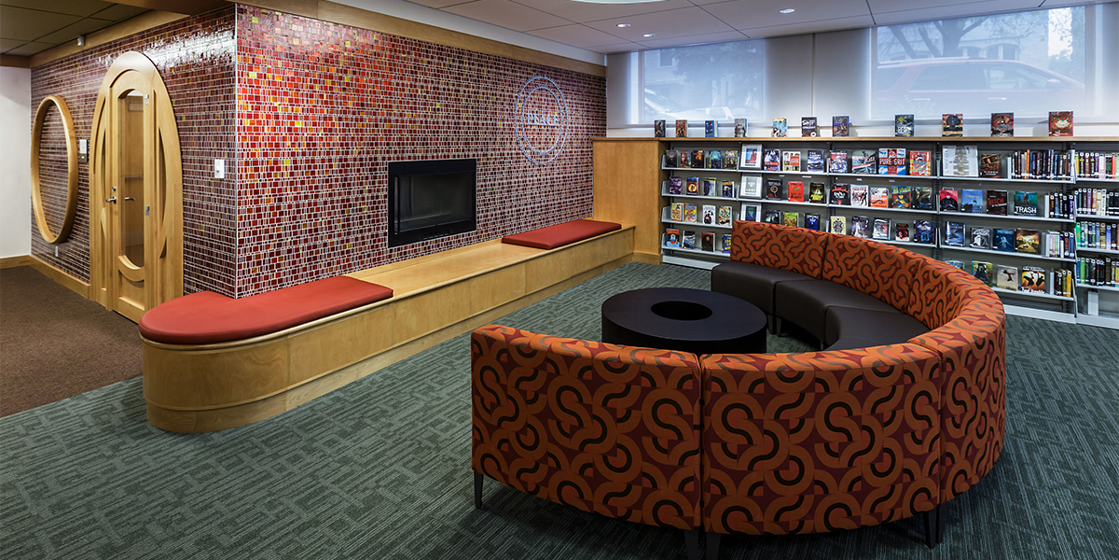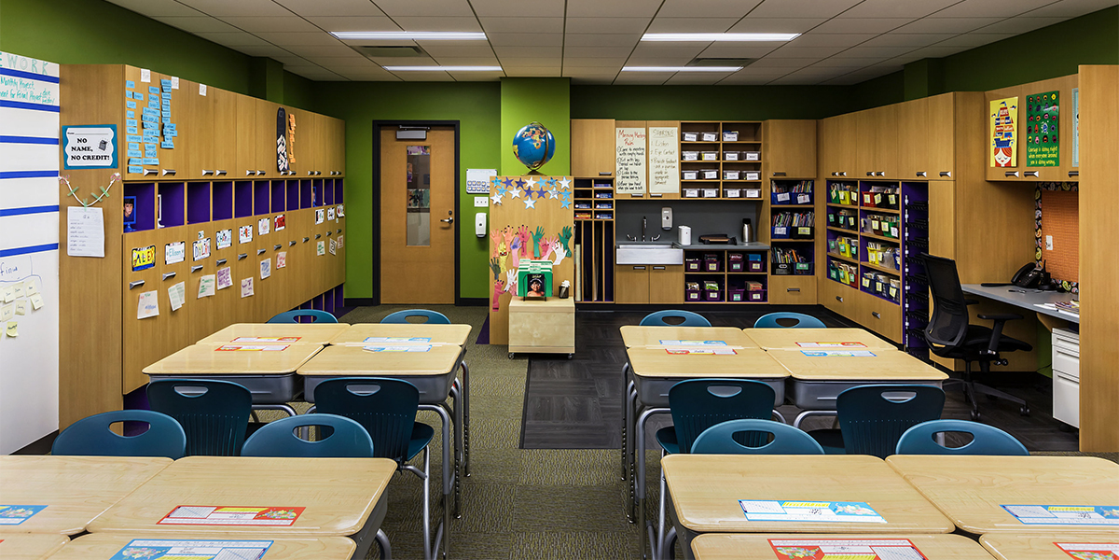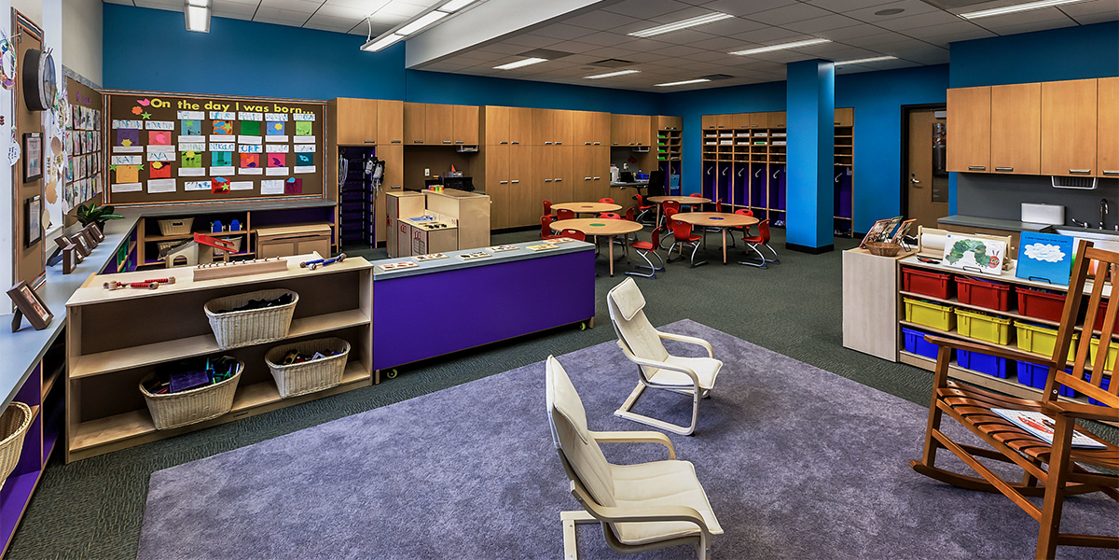Catherine Cook School
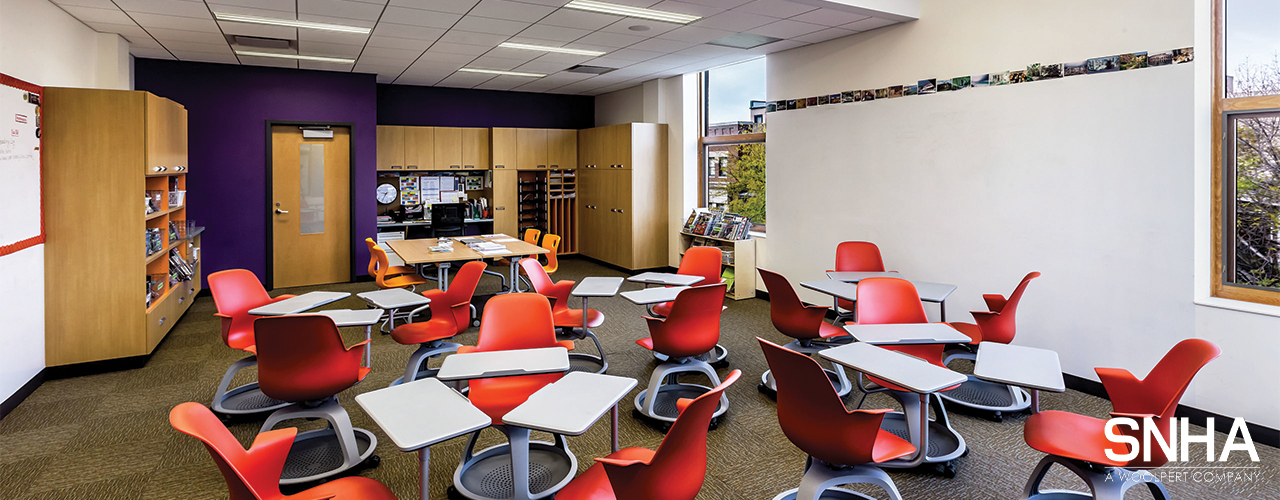
The first building for the CCS campus was an adaptive reuse of an old shoe factory.
Elementary School
Progressive Junior School
An alley was abandoned to provide the necessary site area for an addition that enabled contiguous school floor plates. The addition weaves together multiple buildings to form a single uniform campus. Older buildings were improved to accommodate the school’s technology-driven curriculum.
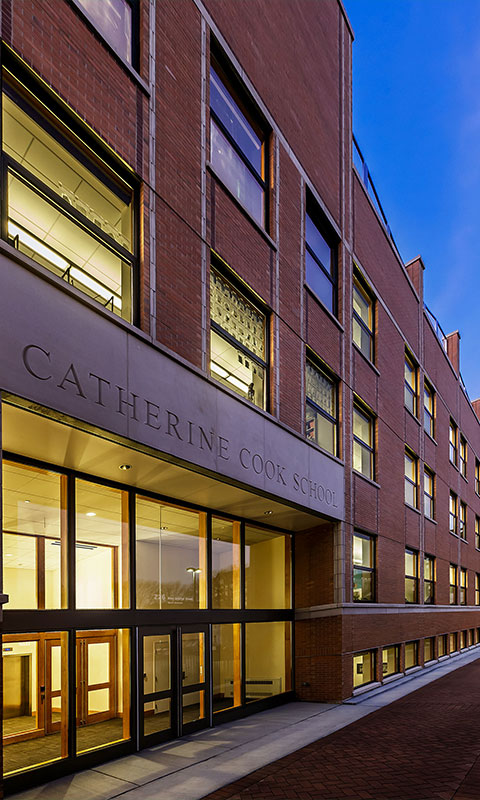
The school’s curriculum fully integrates digital technologies into daily learning activities.
The “peace circle” in the learning commons reflects the importance of conflict resolution in the CCS culture. The addition’s architecture features vertical stone detailing and window rhythms derived from the original loft building to give the school a unified identity. The undulating wall top playfully encloses a rooftop schoolyard. Light-filled and colorful experiential learning classrooms strike a balance between warmth and stimulus. Hallways and lounges foster informal and collaborative learning outside classrooms.
Location
Chicago, IL
Square Footage
25,000 square feet
