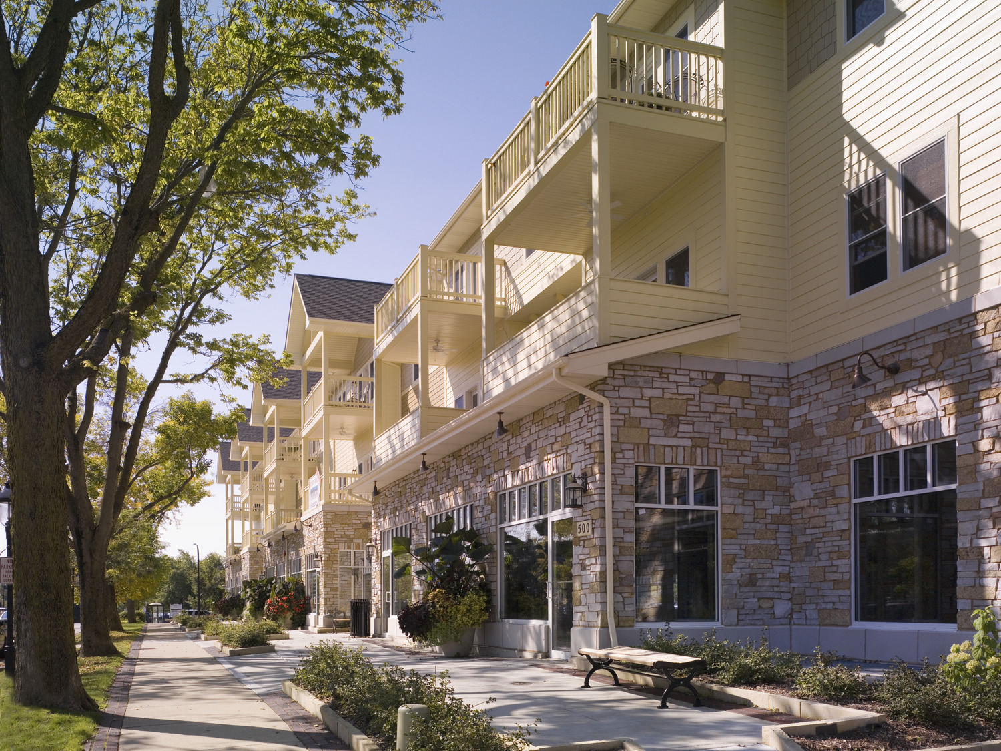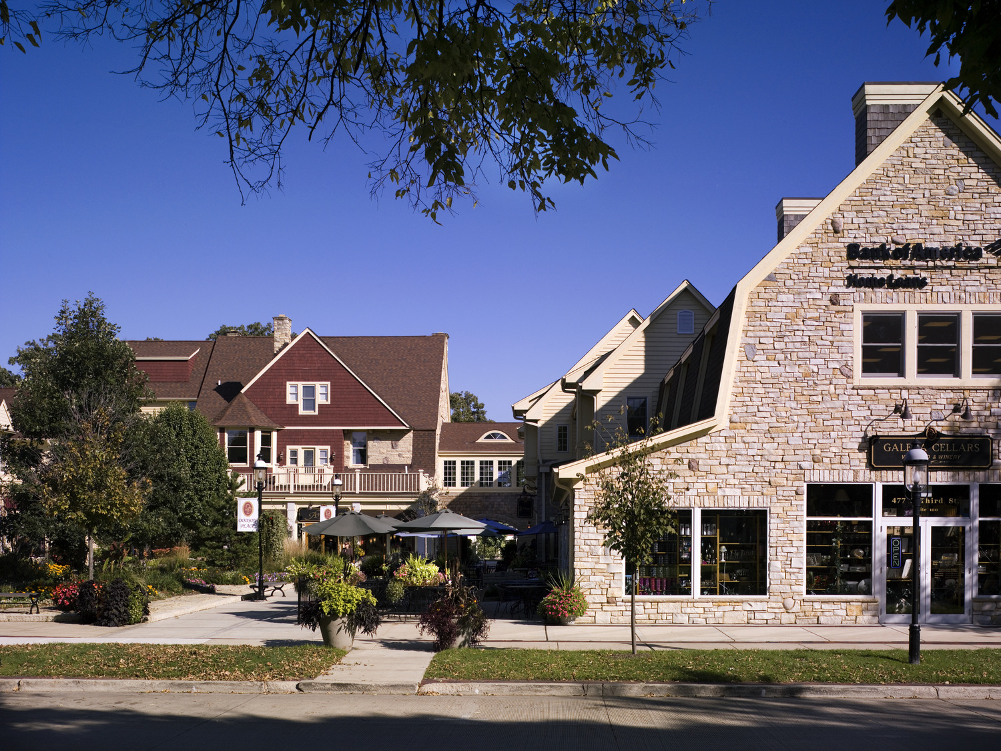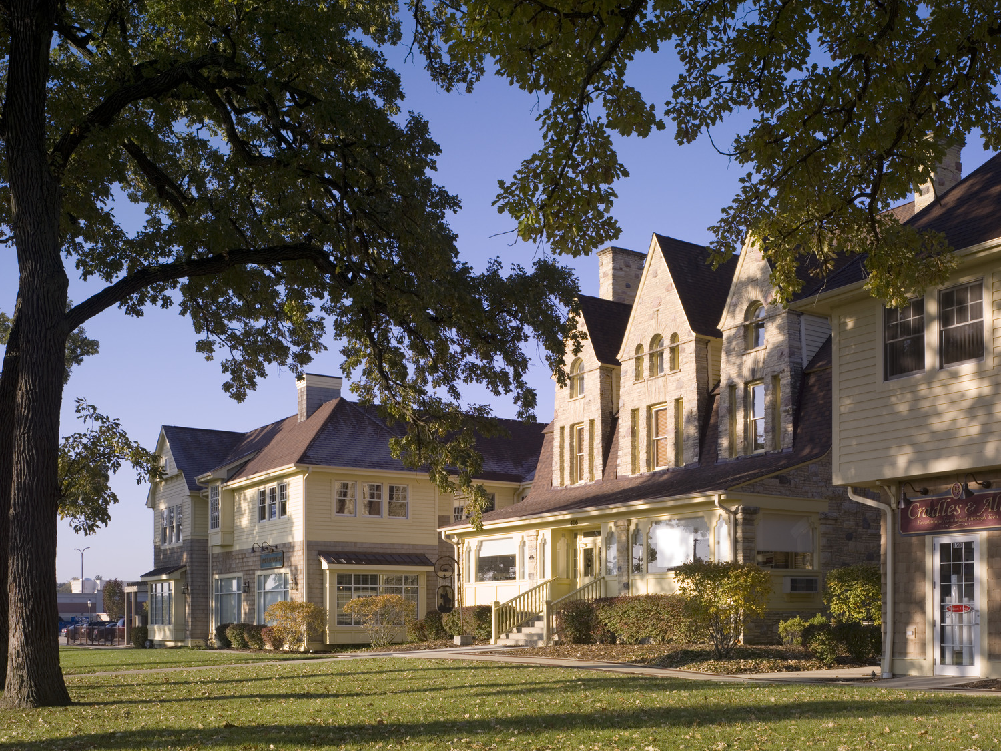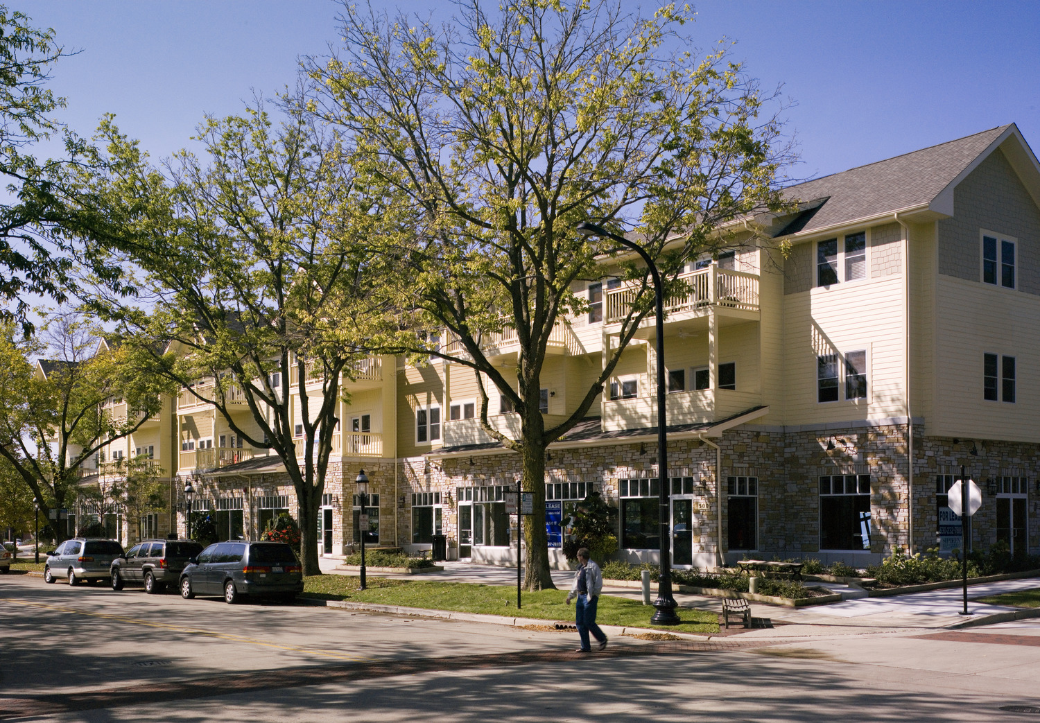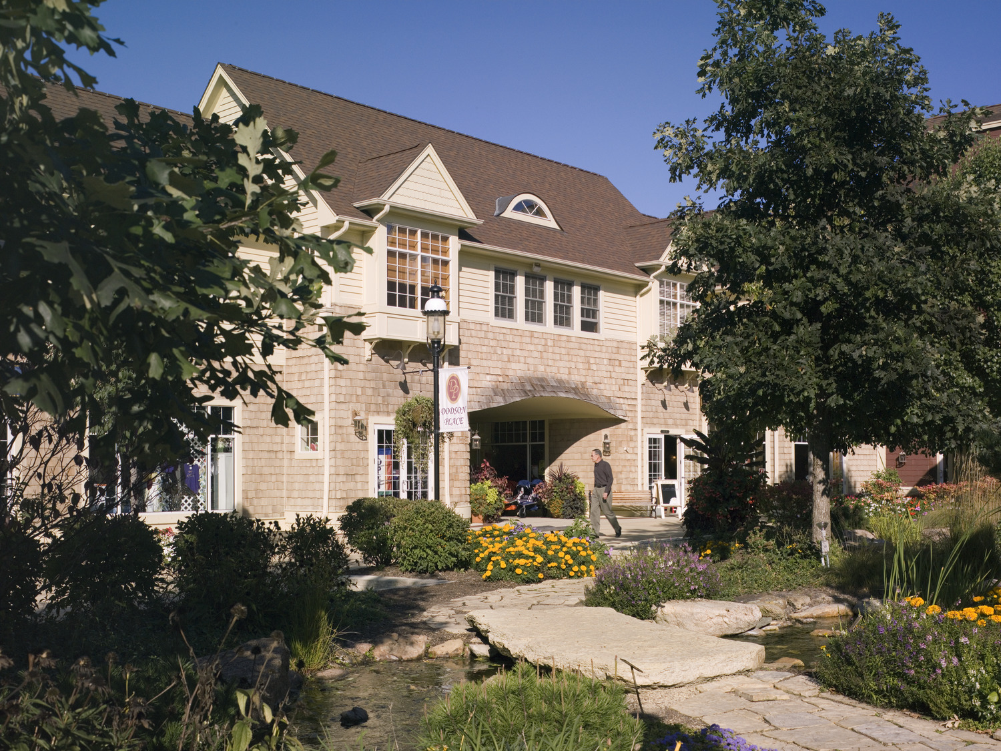Dodson Place Mixed-Use Development
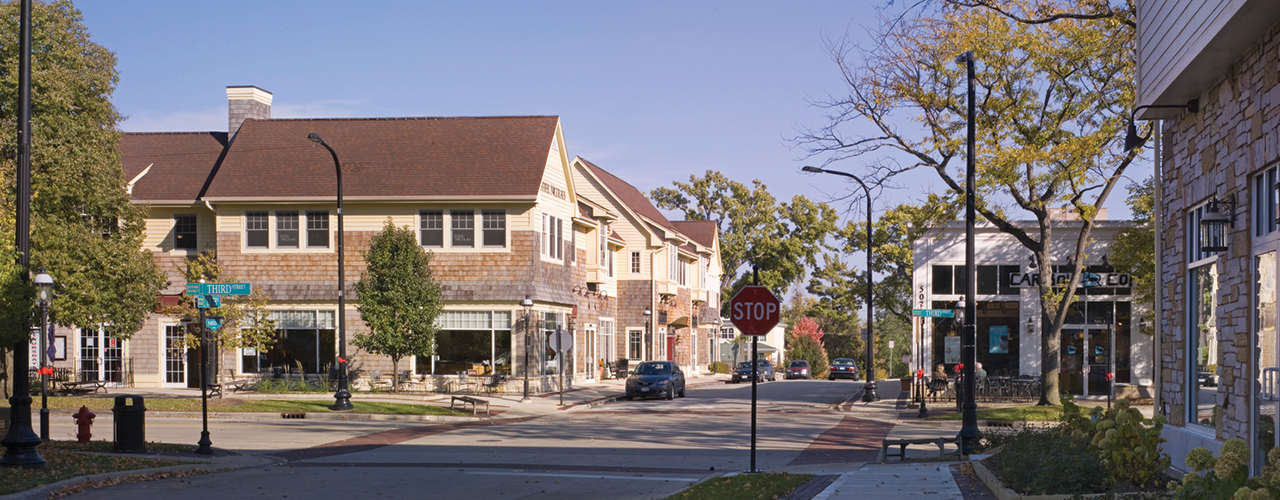
Dodson Place redevelops an old hospital site into a new village center.
Mixed Use Development
Residential, Retail, Office, and Parking
Dodson Place preserves a historic house as the centerpiece for redevelopment. Building extensions wrap to form a courtyard that has become the community’s public square. New housing across the street gives the development a critical mass that has breathed new life into the quaint downtown.
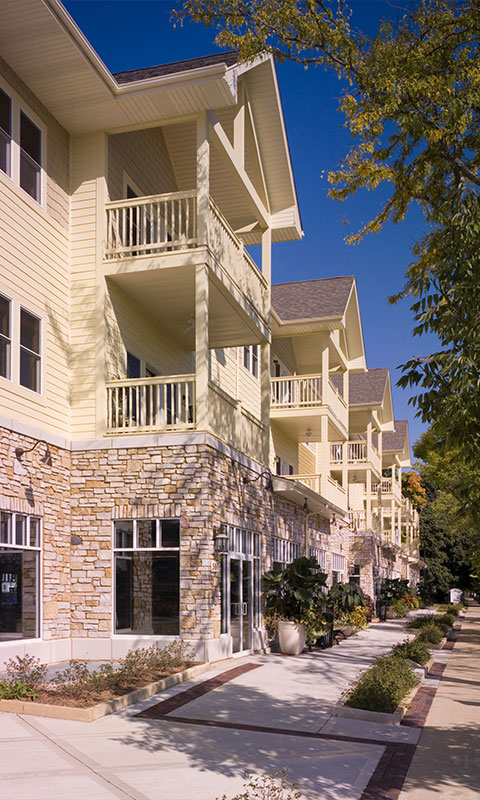
This project preserves and restores the historic Dodson House and adapts it to new market-rate use.
The original Dodson House is the centerpiece around which the development is designed. The original Dodson House uniquely blends local stone building traditions and East Coast shingle-style architecture. This fusion is the basis for the architecture of Dodson Place, which adapts historic forms and materials to a mixed-use program and contemporary building standards. The development’s rich architectural variety is harmonized by its obvious origins in Dodson House.
Location
Geneva, IL
Square Footage
160,000 square feet
