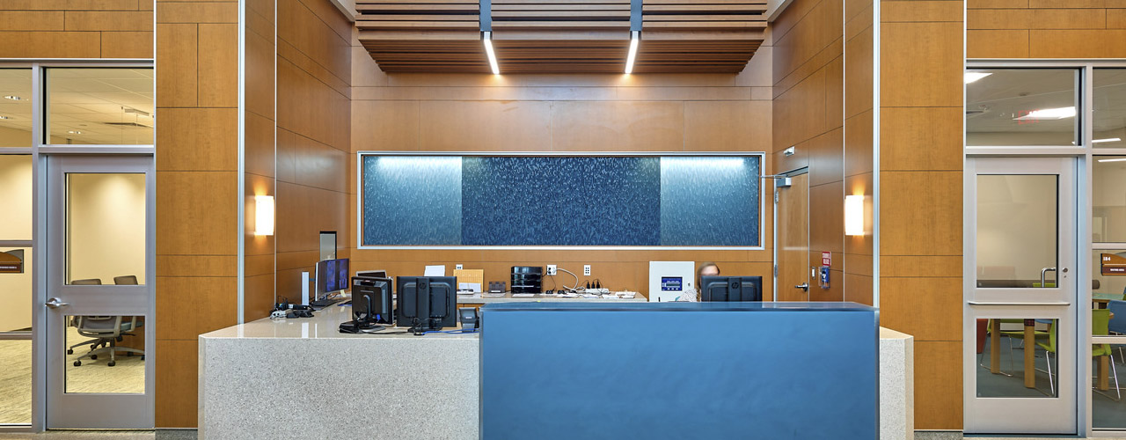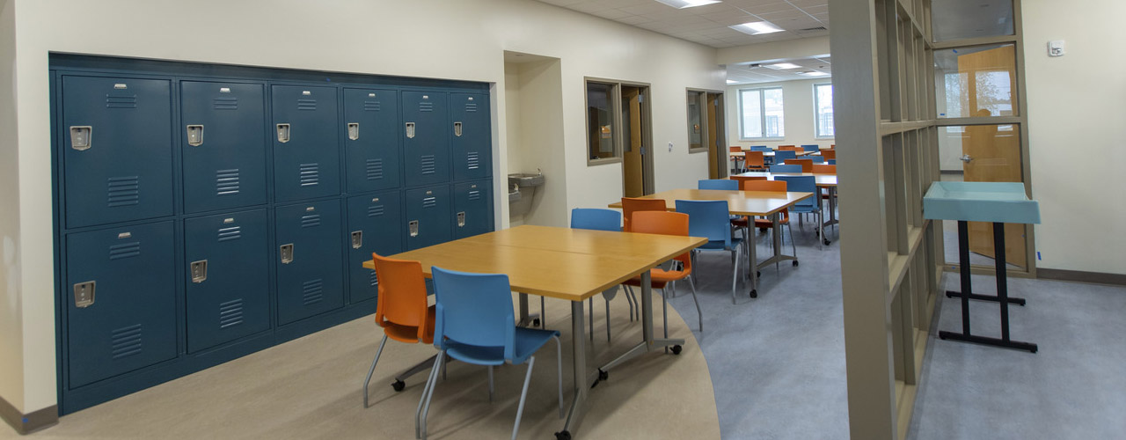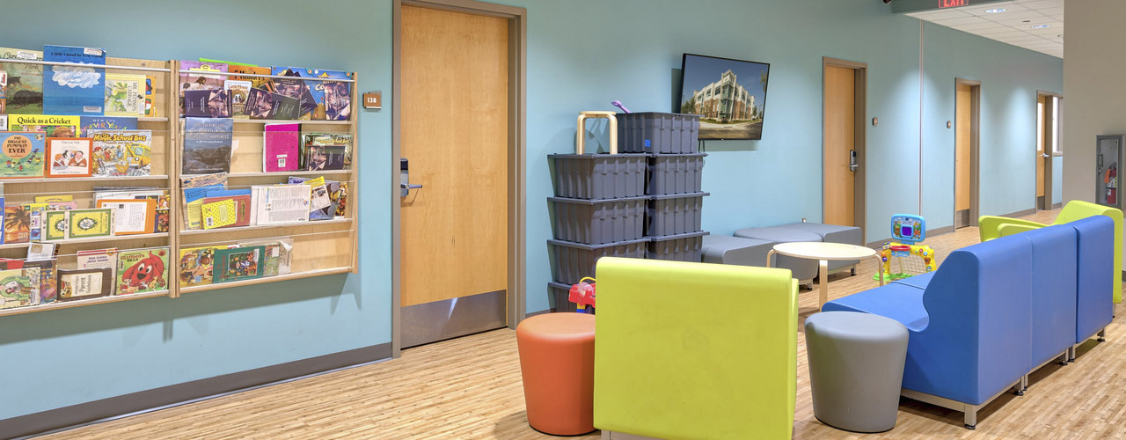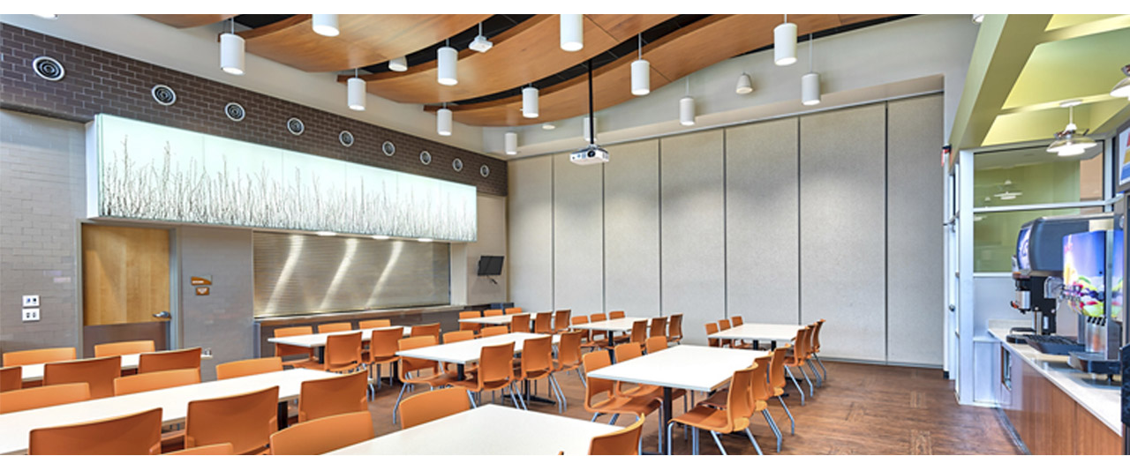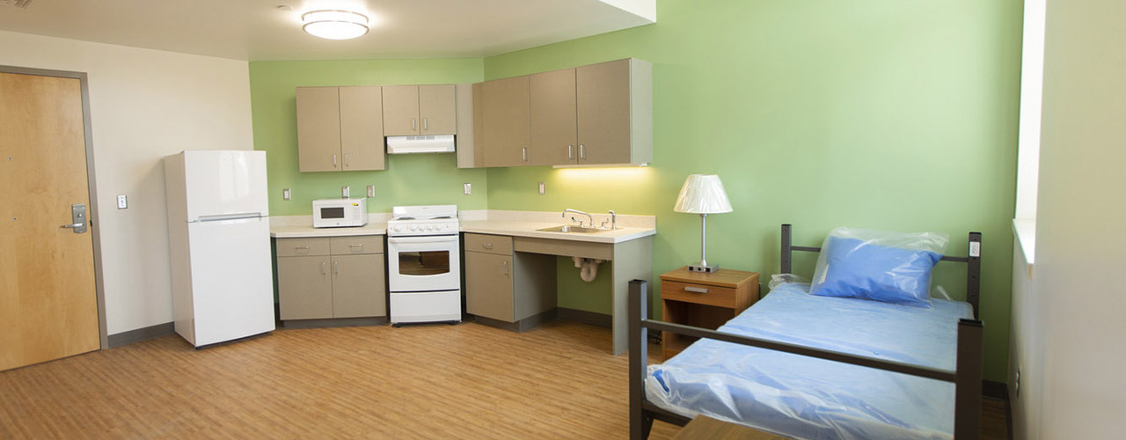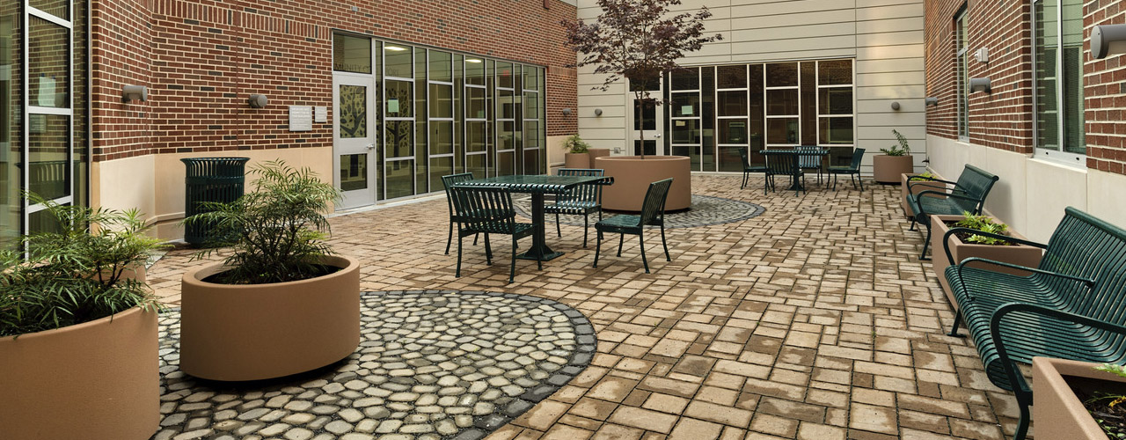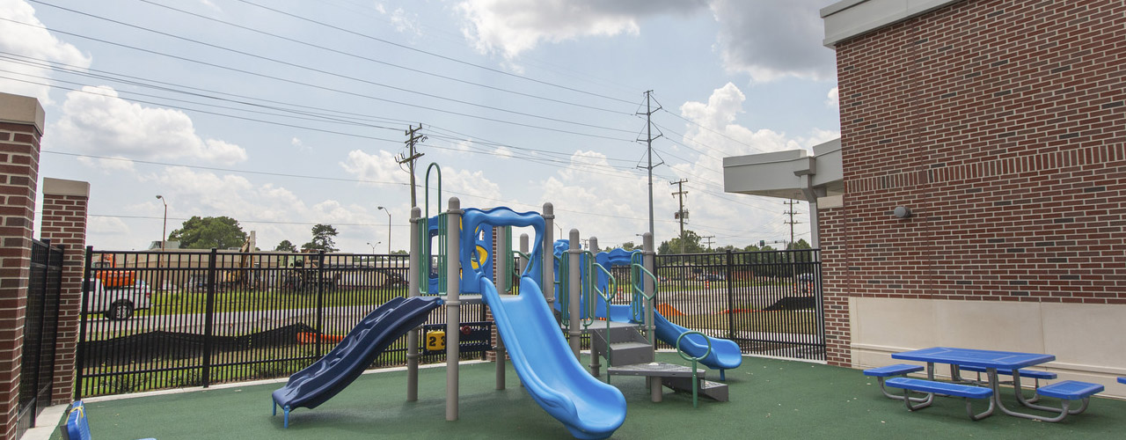Housing Resource Center Design-Build
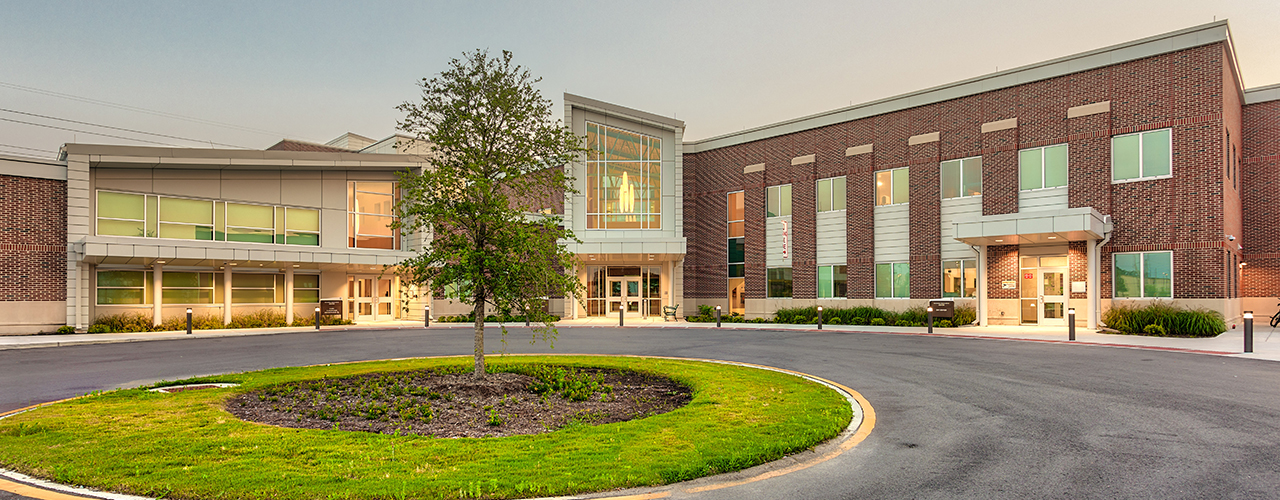
Background
The city of Virginia Beach is committed to providing the homeless and near homeless with the tools and training to avoid homelessness and move toward permanent housing solutions. As such, they sought the construction of the Housing Resource Center with the mission to make homelessness rare, brief and non-recurring.
Challenge
Different entrances were required for clients, visitors and support staff, yet the facility needed to maintain openness for communication. It further required a visual control of the premises and secure work areas for staff separate from the main client population without noticeable obtrusive barriers. This project was projected to experience growth, so the team considered potential locations for additional low-rise buildings and parking structures.
Solution
Waller, Todd & Sadler, a Woolpert Company, provided architectural and interior design services and Woolpert provided civil engineering services. To begin, WTS provided a topographic survey and developed concept plans such as parking layout, access drives and potential building pad location. WTS hosted a four-day design charrette, presenting ideas and taking input from over 40 community members experienced in working to end homelessness. The project team submitted a final site design and performed a SUE quality level survey, stormwater permitting and construction administration.
Outcome
The first of its kind, the three-story, approximately 43,000-square-foot facility, designed to achieve LEED certification uses a consolidated campus-style approach and delivers multiple services within a single building such as housing, food, laundry, mail, computer access, showers, a healthcare clinic, counseling and training. Interim family housing includes 10 motel-style rooms with 40 beds and room for cribs. The singles overnight shelter includes 49 dormitory-style beds for single adults and seven ADA accessible beds. The long-term or permanent living arrangements include 30 efficiency apartments. An interior courtyard and a secure outdoor playground provide secure recreation areas. The facility additionally features the “Hot Box,” a heavily insulated room with a gas-fired heater to raise temperatures enough to eliminate bed bugs.
Located in a Strategic Growth Area at the northeast corner of Witchduck Road and Southern Boulevard, the three-story wing is situated to create a strong urban street front. The separate-but-shared use of the facility is established with its four entrances into distinct functional areas and differing elemental heights specifying main entrances over secondary. Access control with secure proximity card readers on all entrances and separate internal areas of the facility provide safety and control.
The design provides a warm and welcoming atmosphere for clients and employees. Easily approachable by pedestrians, the facility is exceptionally transparent with views of the interior courtyard and exterior landscape. Upon entering the lobby, visitors are greeted immediately by wonderful outdoor views and an abundance of natural light from north-facing windows that minimize solar gain. Finishes of soft earth tones of beige, sage green and pale yellow create a peaceful environment and patterns in the flooring, casework and countertops create an organic flow that guides clients and helps them feel safe while they regain their confidence and reconnect with others.Benefits
Environmental benefits result from incorporating sustainable design strategies such as daylight harvesting, LED lighting with light pollution control, variable refrigerant flow mechanical systems, water-efficient plumbing and community connectivity. Recycling efforts are of the most impressive, as crushed concrete from the original building’s demolition was used as the stone base for new parking lots. Stormwater was important to the client because the existing predeveloped impervious area on the building site revealed that 97% of the property contributed to stormwater runoff. Final facility designs reduced this to 77%.
By consolidating multiple agencies into one location, services become available to help families and individuals prevent or leave homelessness. As such, the Health Clinic provides comprehensive primary care health for the participants and community. Because of the Housing Resource Center, more than 100 homeless individuals and family members at a time have shelter or a permanent home—and the progressive site location yields the potential for further development.
Client
City of Virginia Beach
Location
Virginia Beach, VA
Awards
2019 Mid-Atlantic APWA National Project of the Year
Challenge
- Aid in making homelessness rare, brief and non-recurring
- Construct a facility to house visitors and provide rehabilitation services
- Design for maintaining openness, safety and control
Solution
- Develop site designs, conduct surveys and receive input from the experienced public
- Construct an all-in-one facility with space for all housing styles and service agencies
Services
- Architecture
- Interior Design
- Civil Engineering
- SUE Quality Level Survey
- Stormwater Permitting
Benefits
- Sustainable design features which consider the environment
- Unique, progressive facility able to house 100 people at a time
- Potential for project expansion
Insights
Press Release: Virginia Beach Housing Resource Center Earns Design Award from Planning Commission
Article: Building Efficiency


