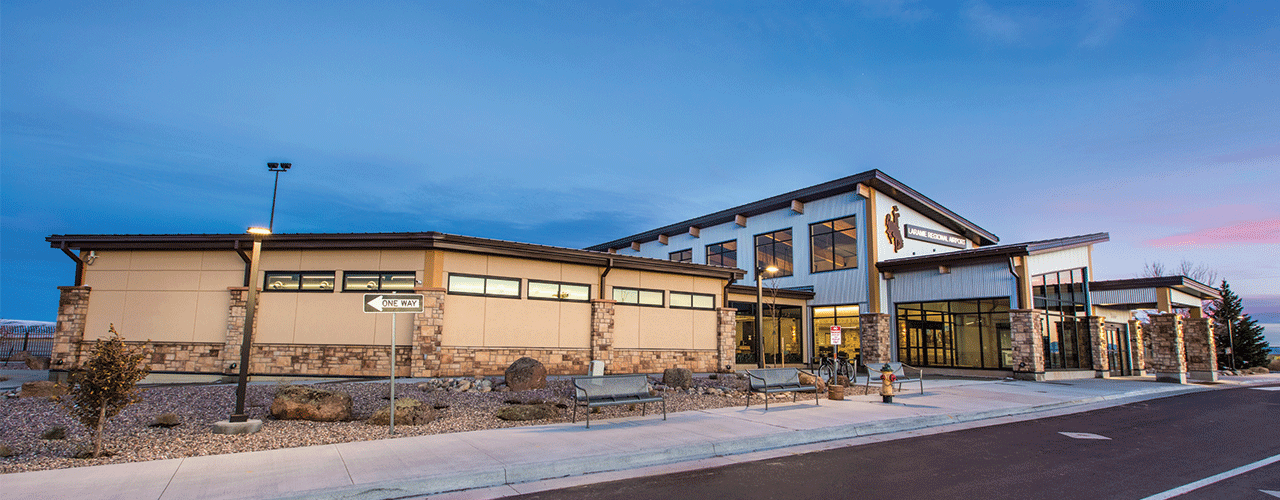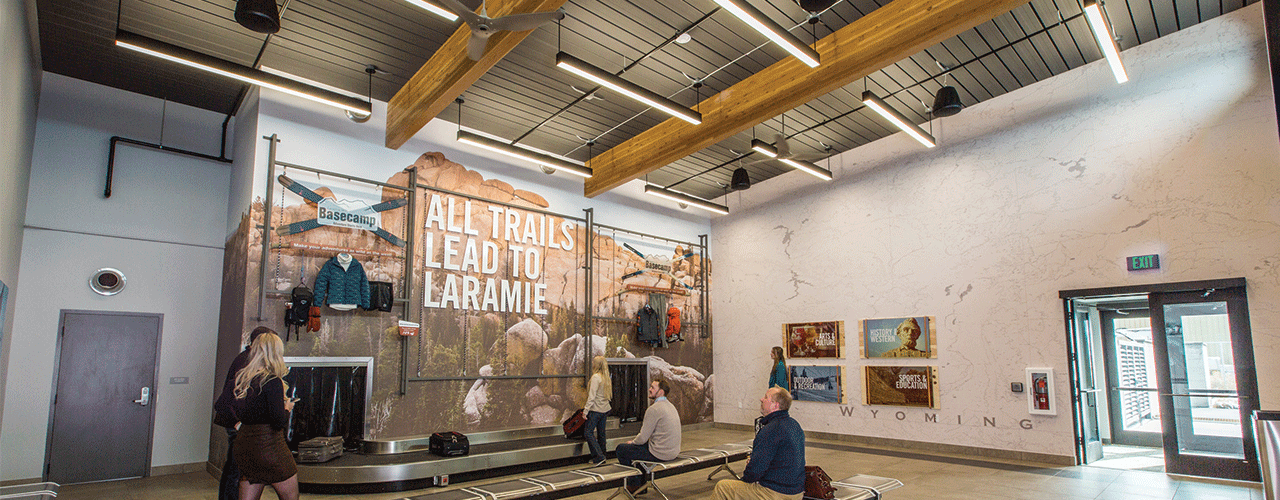LAR New Terminal Construction

An increase in commercial passenger enplanements and larger jet aircraft fleet service pushed the LAR terminal beyond its design capacity. The airport contracted Woolpert to construct a new terminal that would sufficiently serve the traveling public. As an initial phase to the terminal project, Woolpert undertook reconnaissance and feasibility studies. The reconnaissance study updated the architectural program and included a quantitative and qualitative analysis of the existing building spaces and layout. The study also included reconnaissance and inventory of the building's existing HVAC, plumbing, electrical, communication, and structural systems. The team identified areas that were in need of repair, replacement, or improvement; further investigated these areas for cost and phasing; and made sure the deficiencies were included in the feasibility study phase of the project.
The feasibility study investigated opportunities and potential alternative solutions to correct the deficiencies identified in the reconnaissance study. This effort included conceptual architectural drawings, site drawings, and a conceptual engineering analysis that recommended the removal and reconstruction of a new terminal. The analysis also provided current cost estimates, consideration of eligibility requirements from various funding sources, and phasing alternatives for budgeting and construction purposes.
Design of and bidding on the project was completed following the feasibility study. The team incorporated several functional spaces into the design that enhanced ongoing operations:
- Ticketing and check-in
- Secure and non-secure restrooms
- TSA passenger screening
- Airline offices
- TSA outbound baggage screening
- Mechanical room
- Hold room
- Electrical room
- Baggage claim
- IT room
- Rental car service counters
- Concessions/vending area

Client
Laramie Regional Airport (LAR)
Location
Laramie, WY