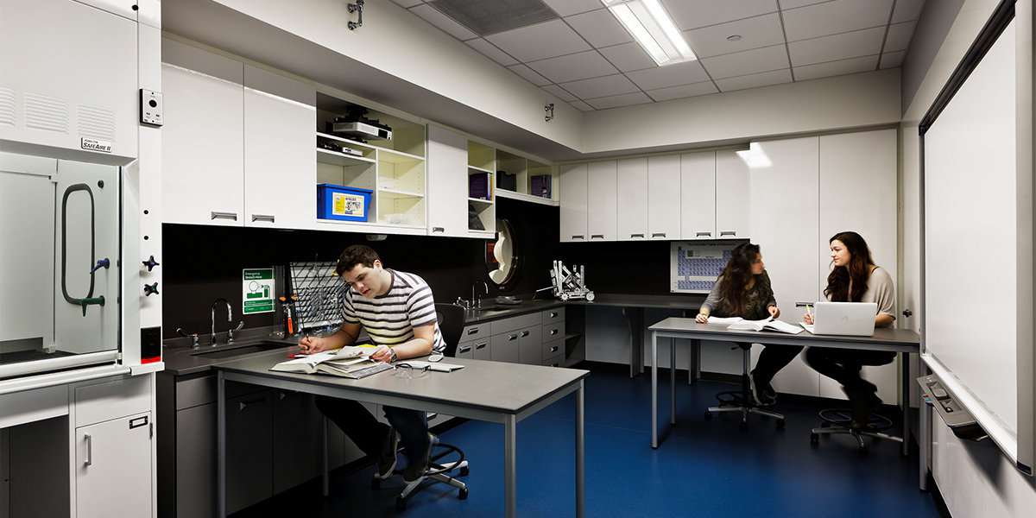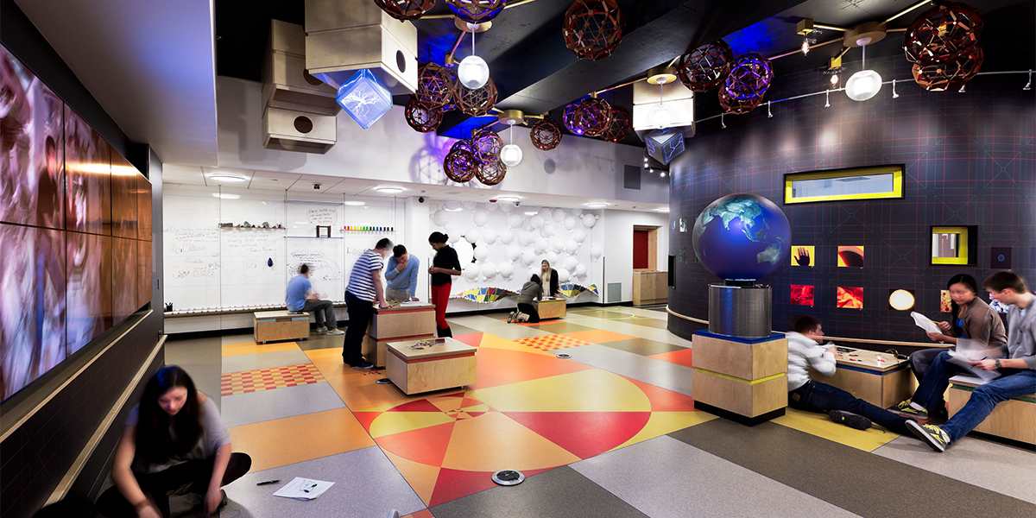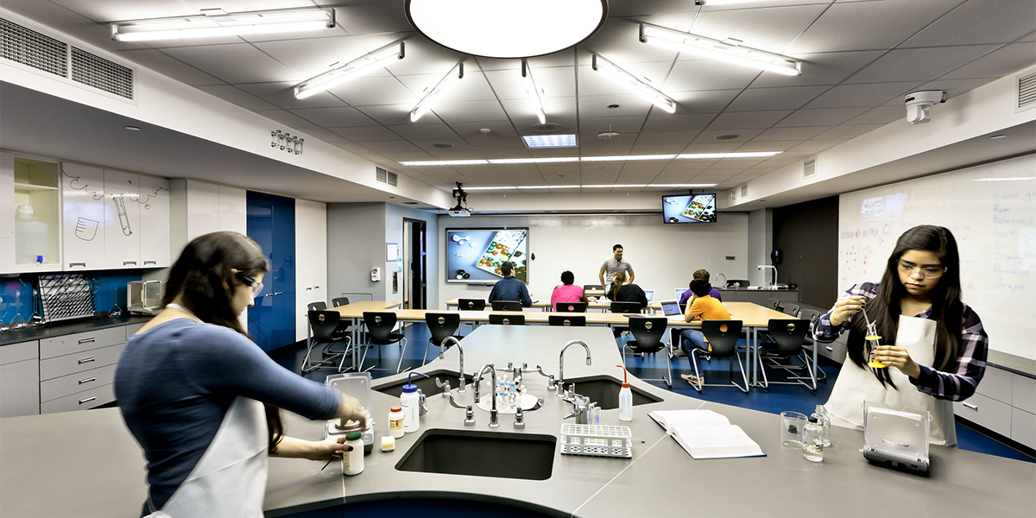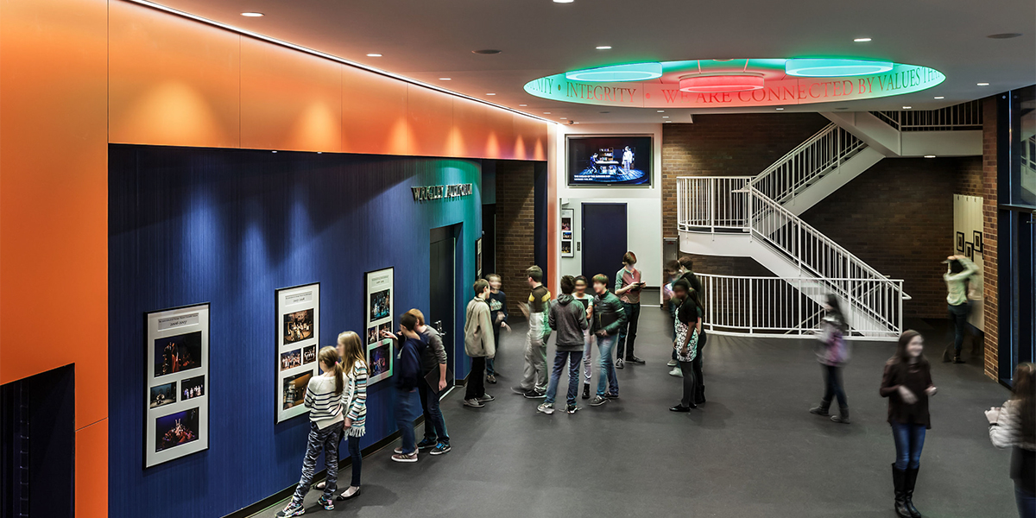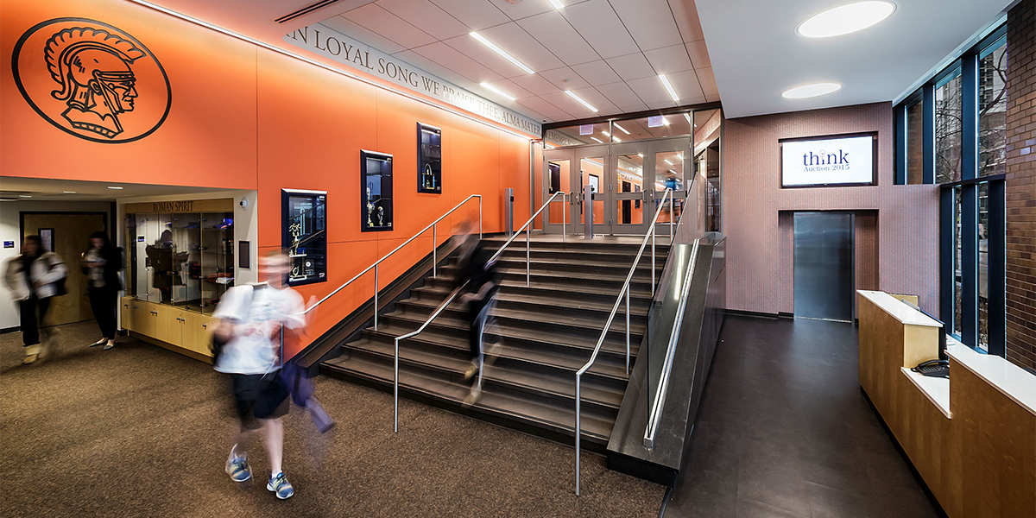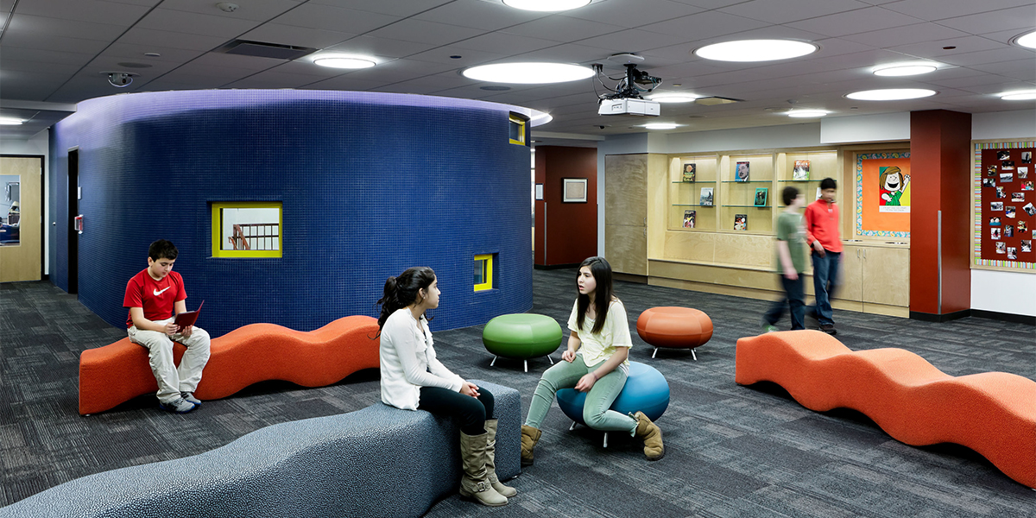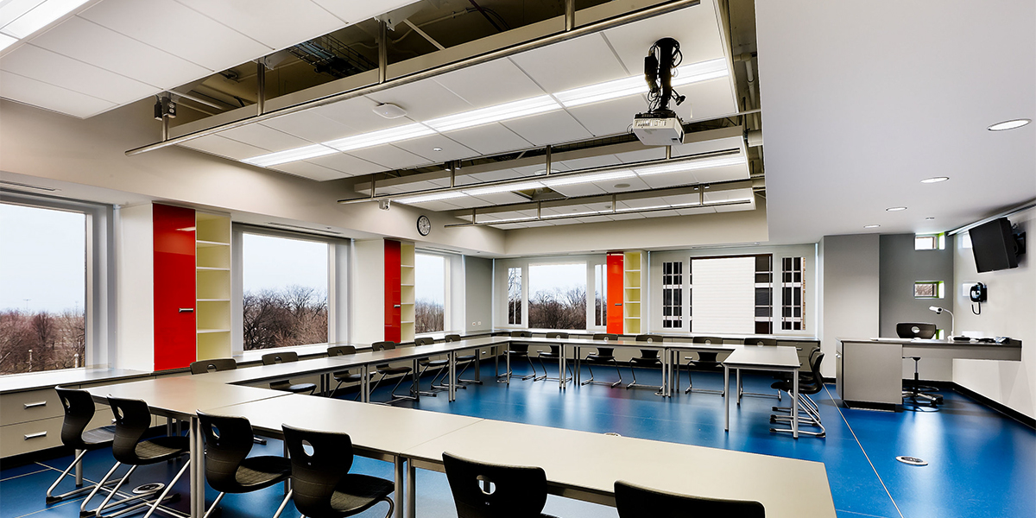Latin School of Chicago
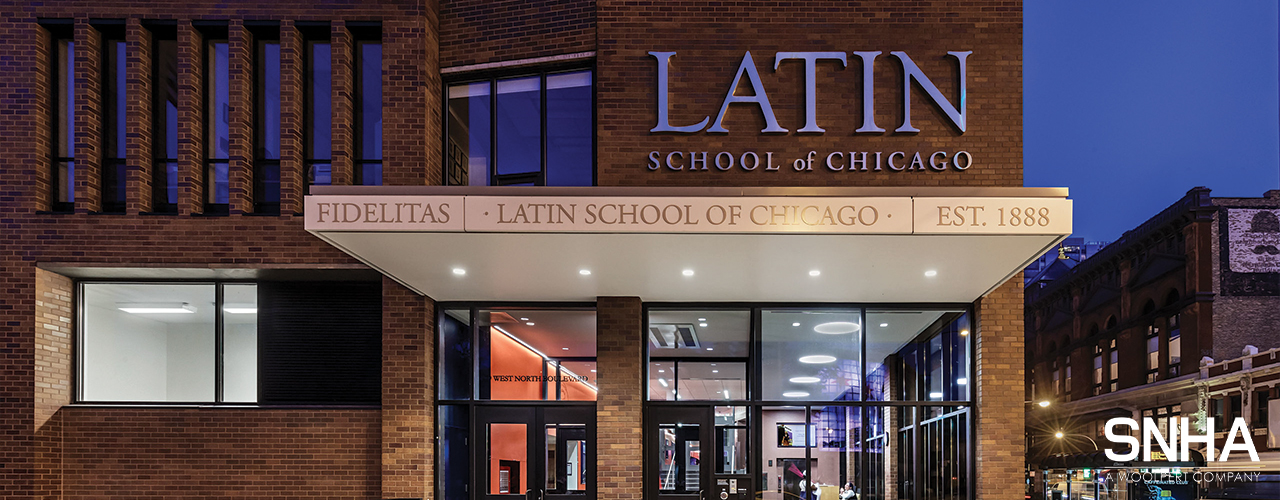
The Latin School of Chicago is an urban campus in a residential neighborhood.
Pre‐K–12 School
Leading Independent School
This long-term project adapted Latin School facilities to evolving education developments. It consists of master plans and associated expansions totaling 150,000 square feet and renovations of 50,000 square feet over two decades. Dated facilities were modernized to provide for contemporary education. Sensitively designed expansions create a multibuilding campus that blends into its residential neighborhood.
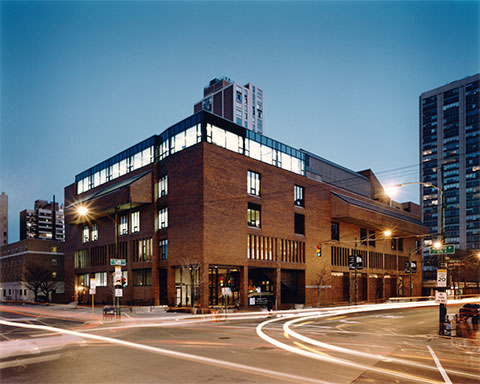
The new Science Center features an interactive forum that encourages self-directed discovery and facilitates student presentations.
The prominent lobby and entry renovation elevates the Latin School identity, improves security, and adds student social space. Expansions and renovations are designed to reflect Latin School culture and values. Progressive educational philosophies that embrace emerging technologies are considered together with Latin traditions in the design of the new middle school building, upper school science center, and lobby to create environments that foster Latin’s emphasis on leadership, excellence, and innovation.
Location
Chicago, IL
Square Footage
200,000 square feet
