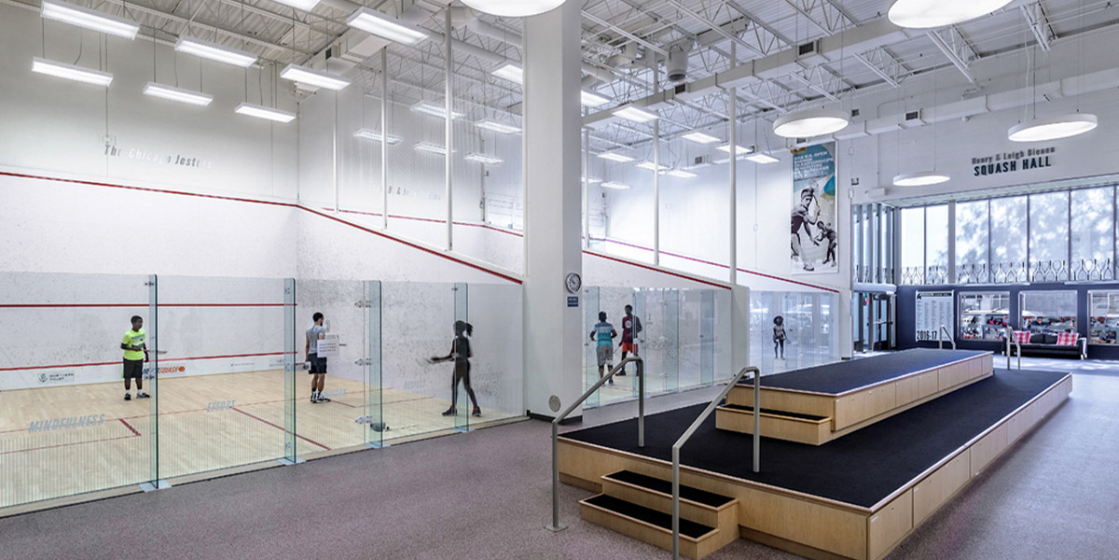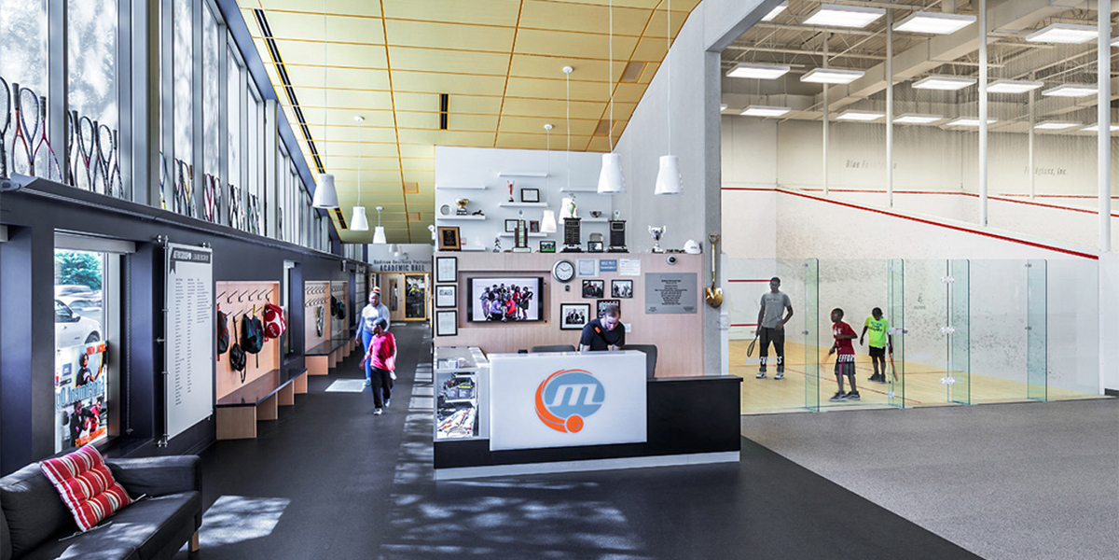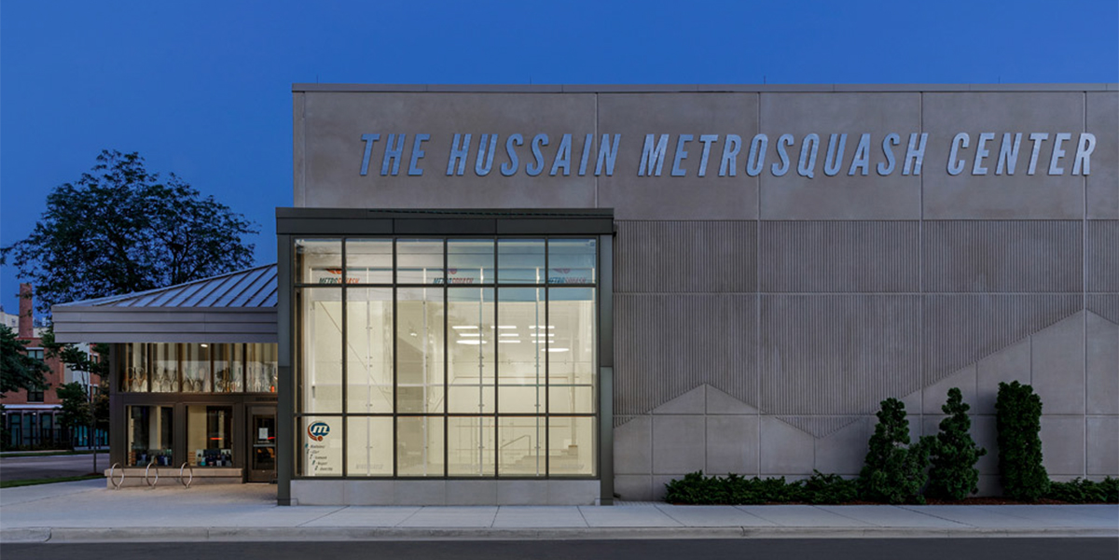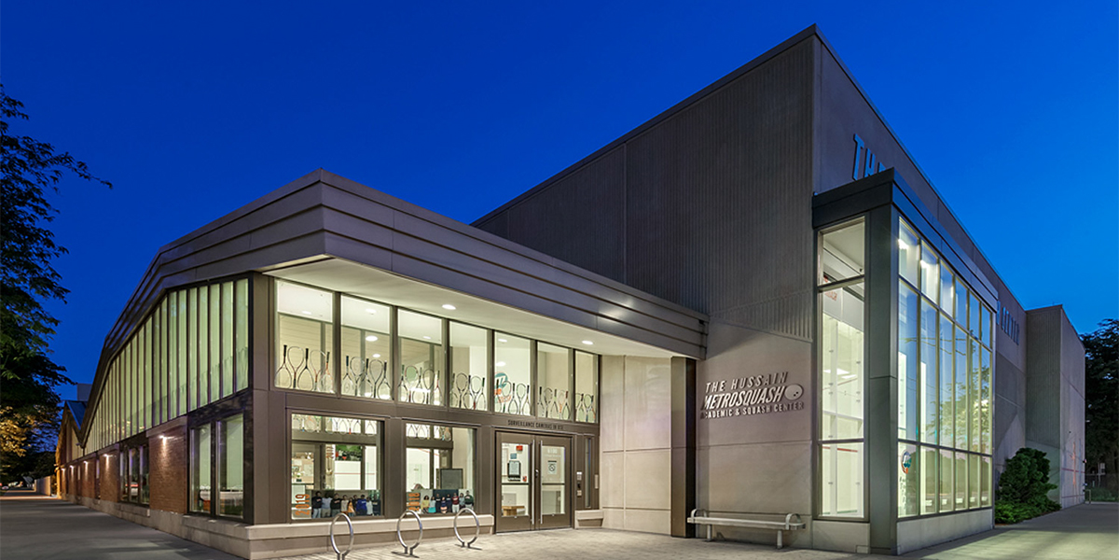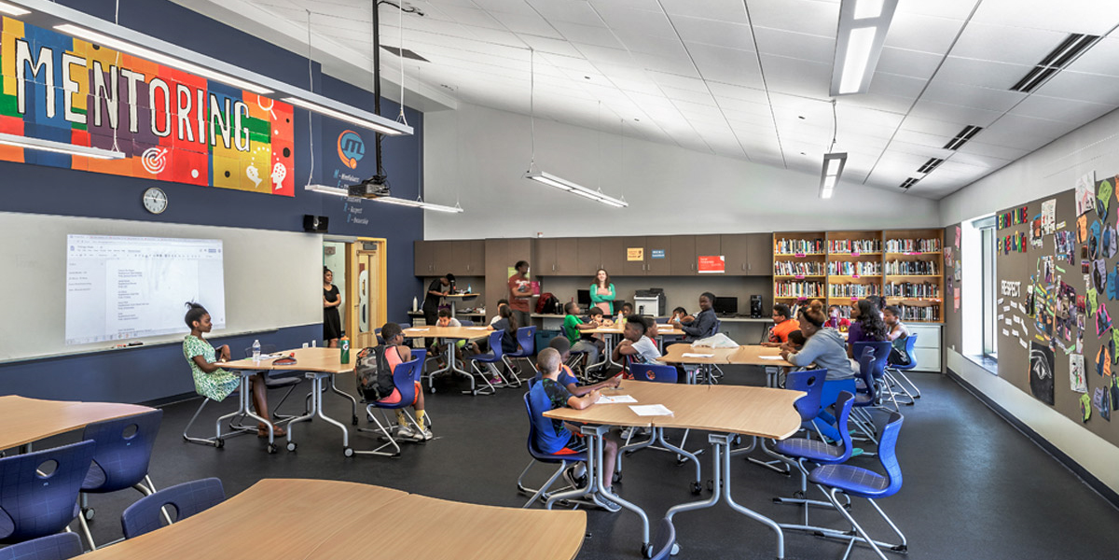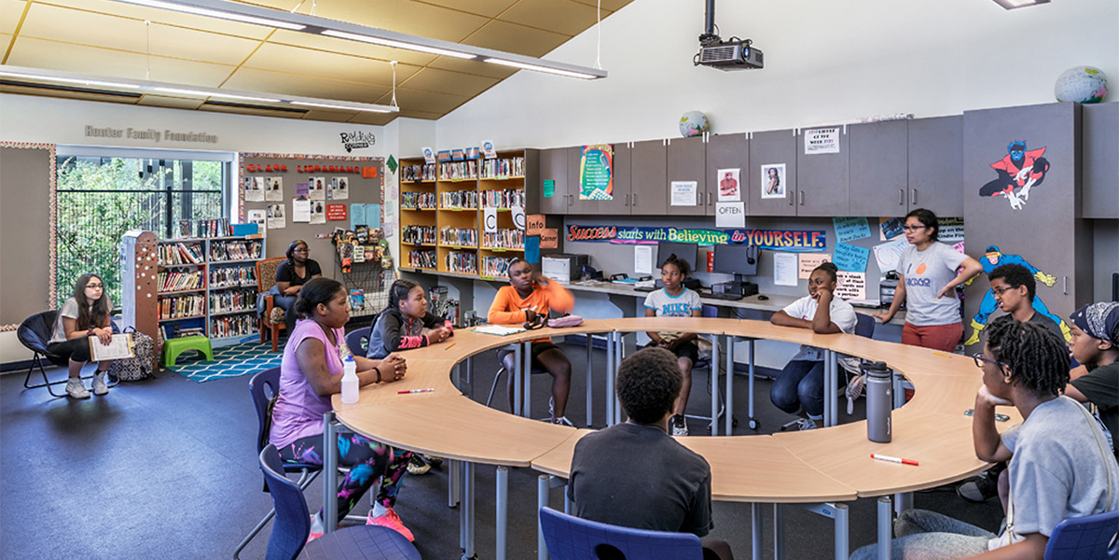Hussain MetroSquash Academic and Squash Center
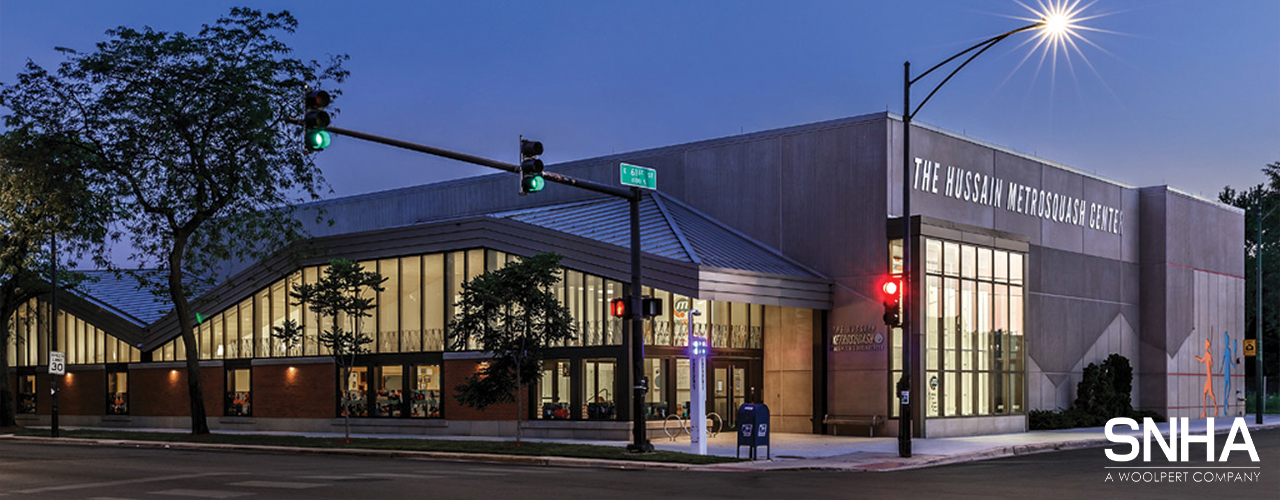
Engaging Underserved
Chicago Youth
The largest building of its kind in the Midwest, MetroSquash is a not-for-profit agency dependent on private donations. The design of the new facility is necessarily cost-effective and attractive to inspire gift giving. The economical single-story design drove the size of the site. An interior donut-style organization separates students into classrooms and squash courts and accommodates the daily student changeovers between the two.
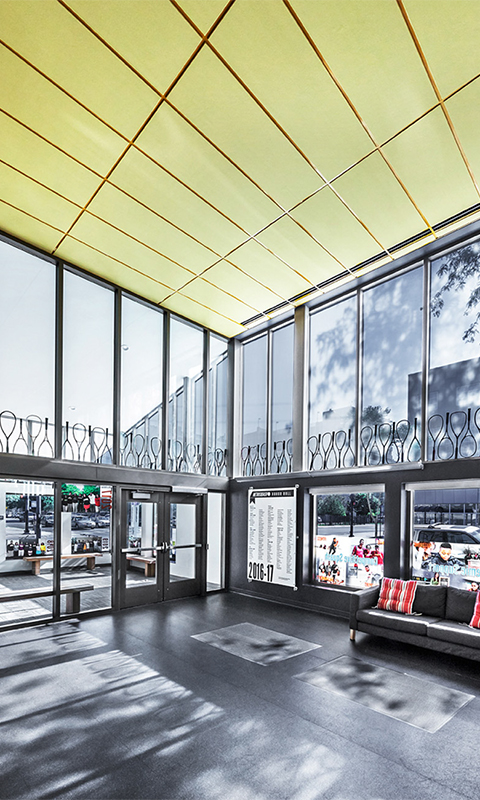
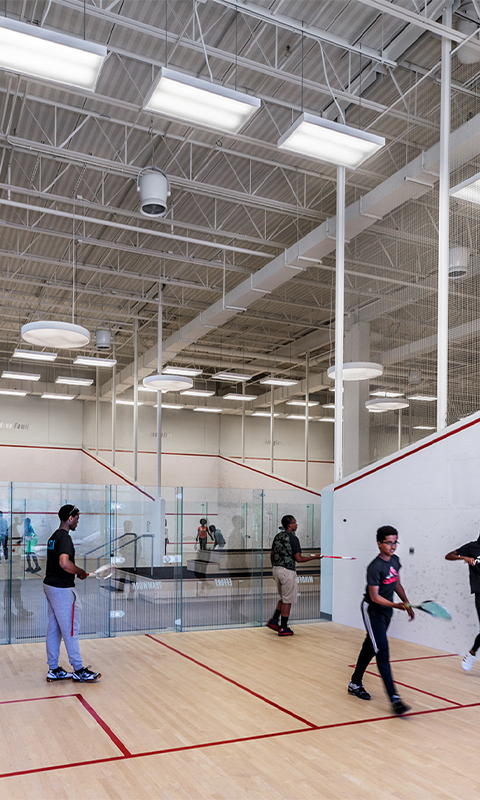
MetroSquash serves more than 400 students a year through a holistic, pathway approach of year-round programming.
The hybrid program empowers students to realize their full academic, athletic, and personal potential. Construction costs were minimized by using an economical precast concrete box to enclose squash areas, which represent the largest portion of the building. A stick-built structure enclosing classrooms and the passageway was layered over the precast structure along the primary public exposures. Its undulating roof form enlivens the street façade and evokes the path of a bouncing squash ball.
Location
Chicago, IL
Square Footage
21,000 square feet
