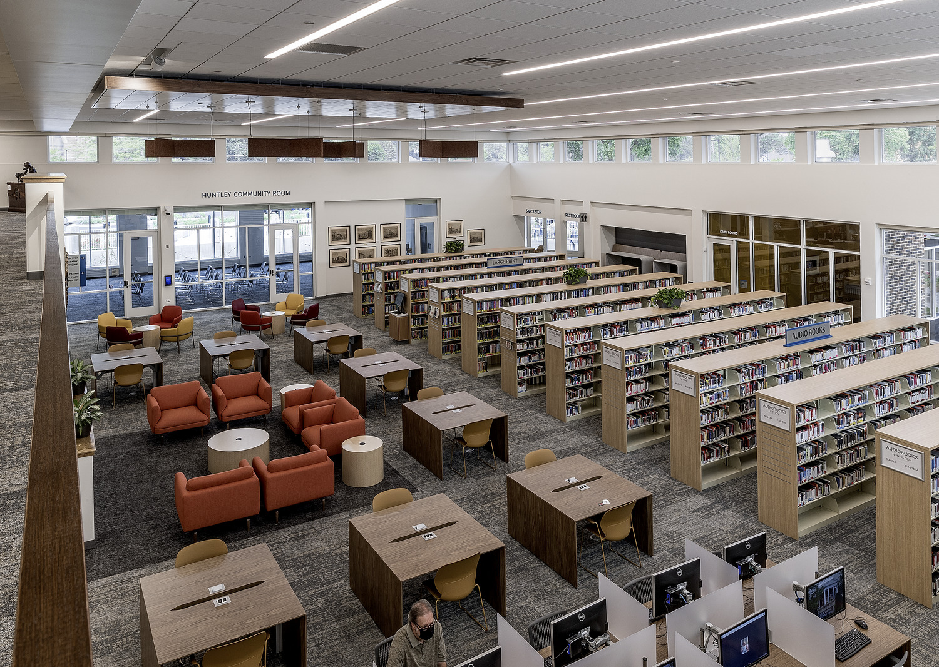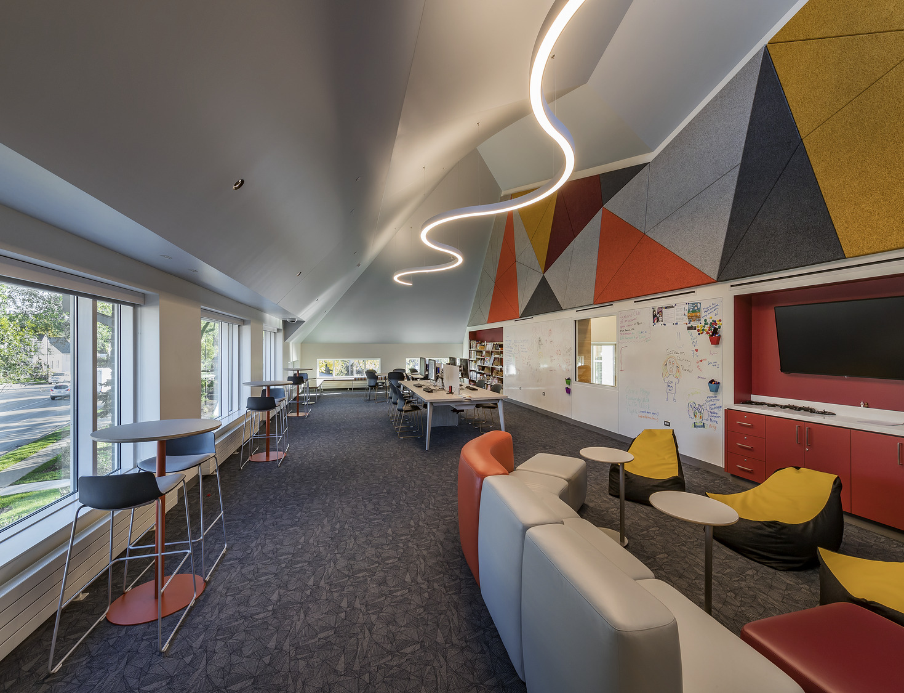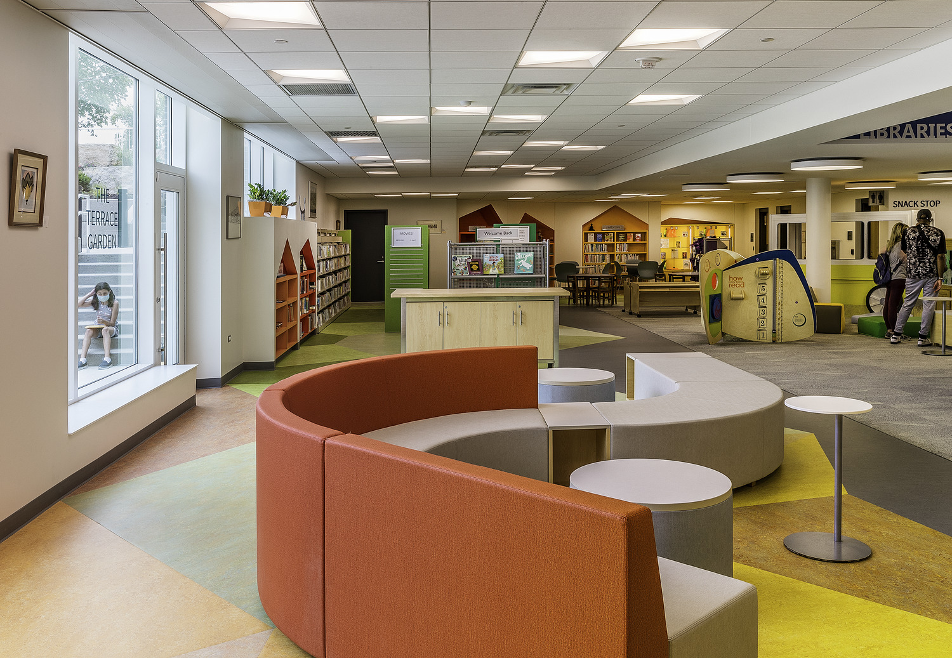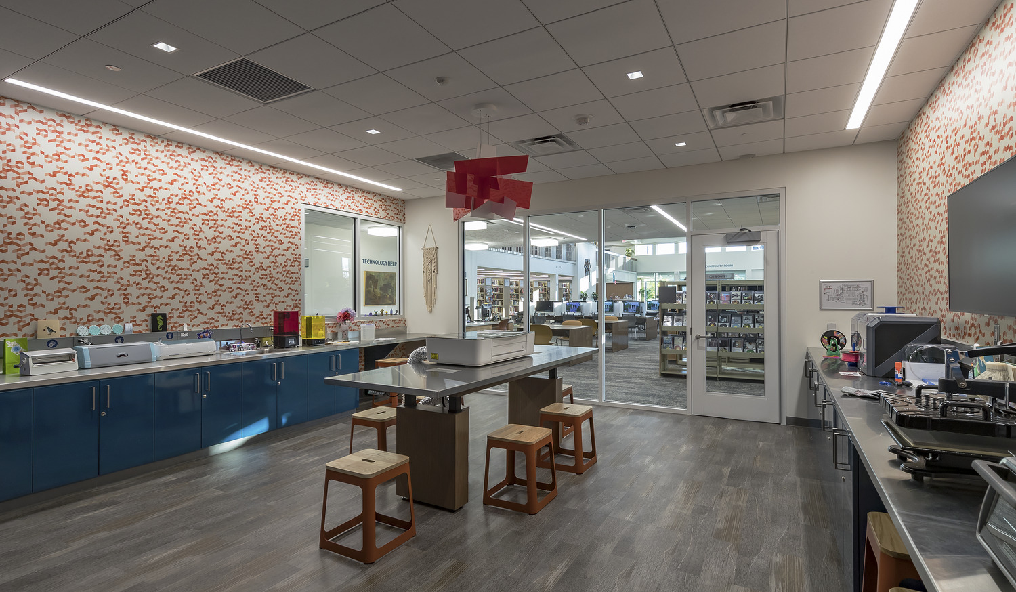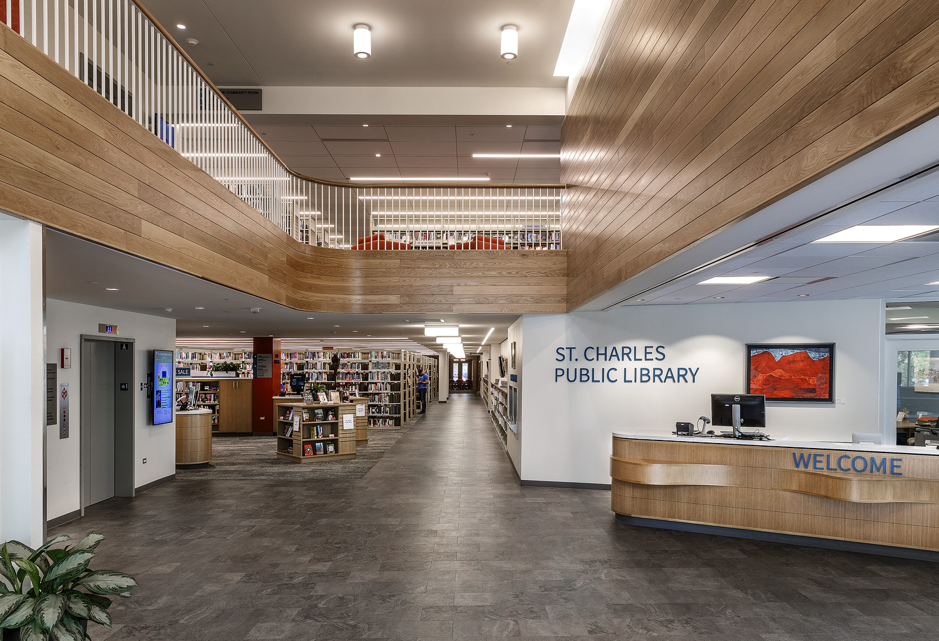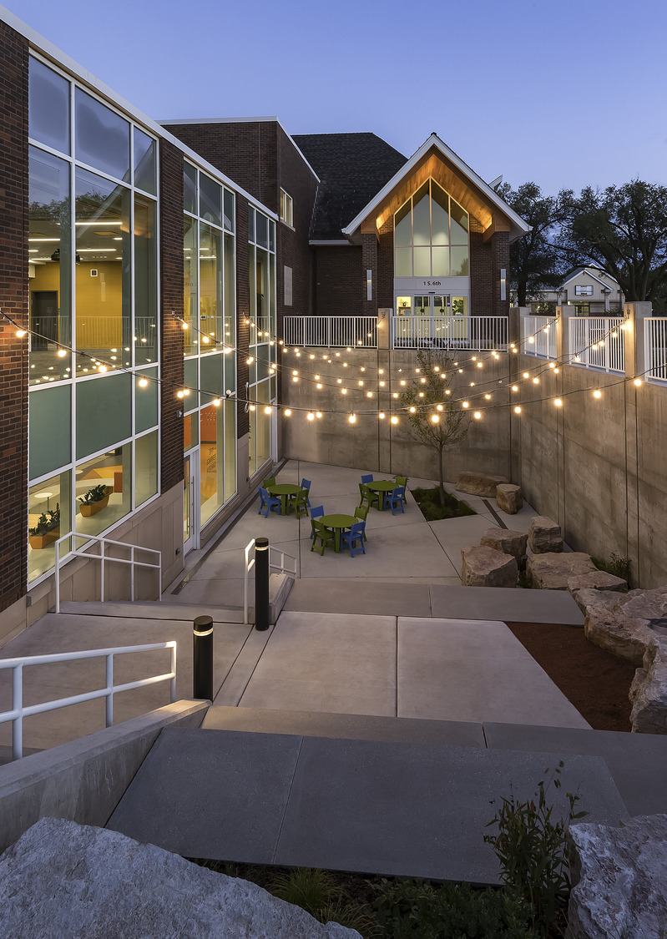St. Charles Public Library
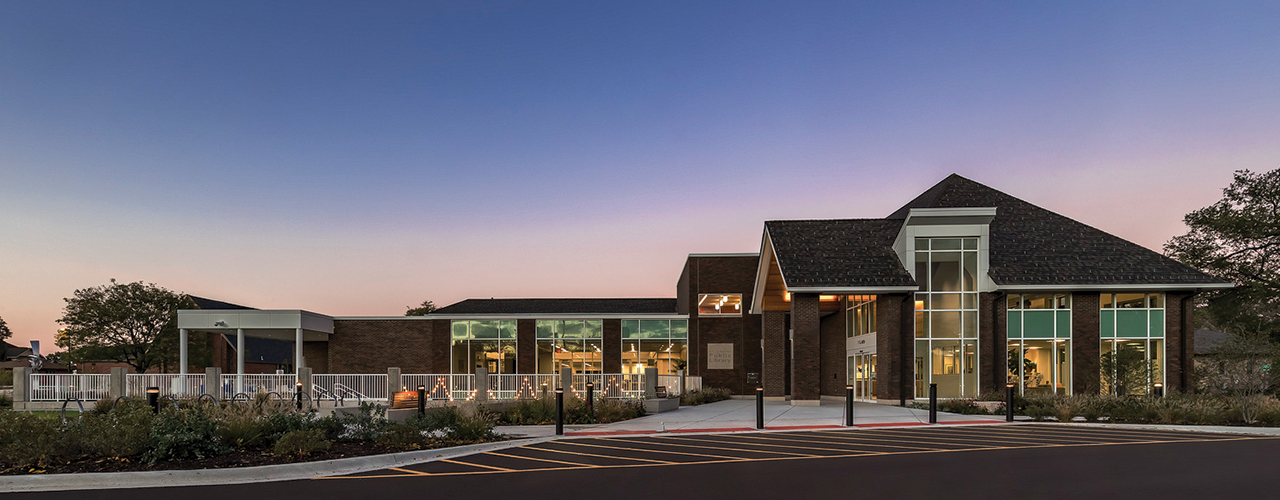
District Public Library
Suburban Civic Campus
The St. Charles Public Library first opened in 1908 following a construction substantially funded by Andrew Carnegie. The original “Carnegie Library” is revered by the St. Charles community; however, subsequent additions to the library to gain collection and program space reduced the historic cornerstone to inefficiently used square footage that is not integrated into the daily life of the library. In 2018, the library sought a comprehensive study of all library-owned property with the goal of defining a plan to remodel and/or expand the current facility.
The Youth Services Department takes its design cues from the adjacent terrace garden, utilizing rock and topographic patterning in the floor finishes and the forms and colors of blades of grass in the play area and book stack end panels.
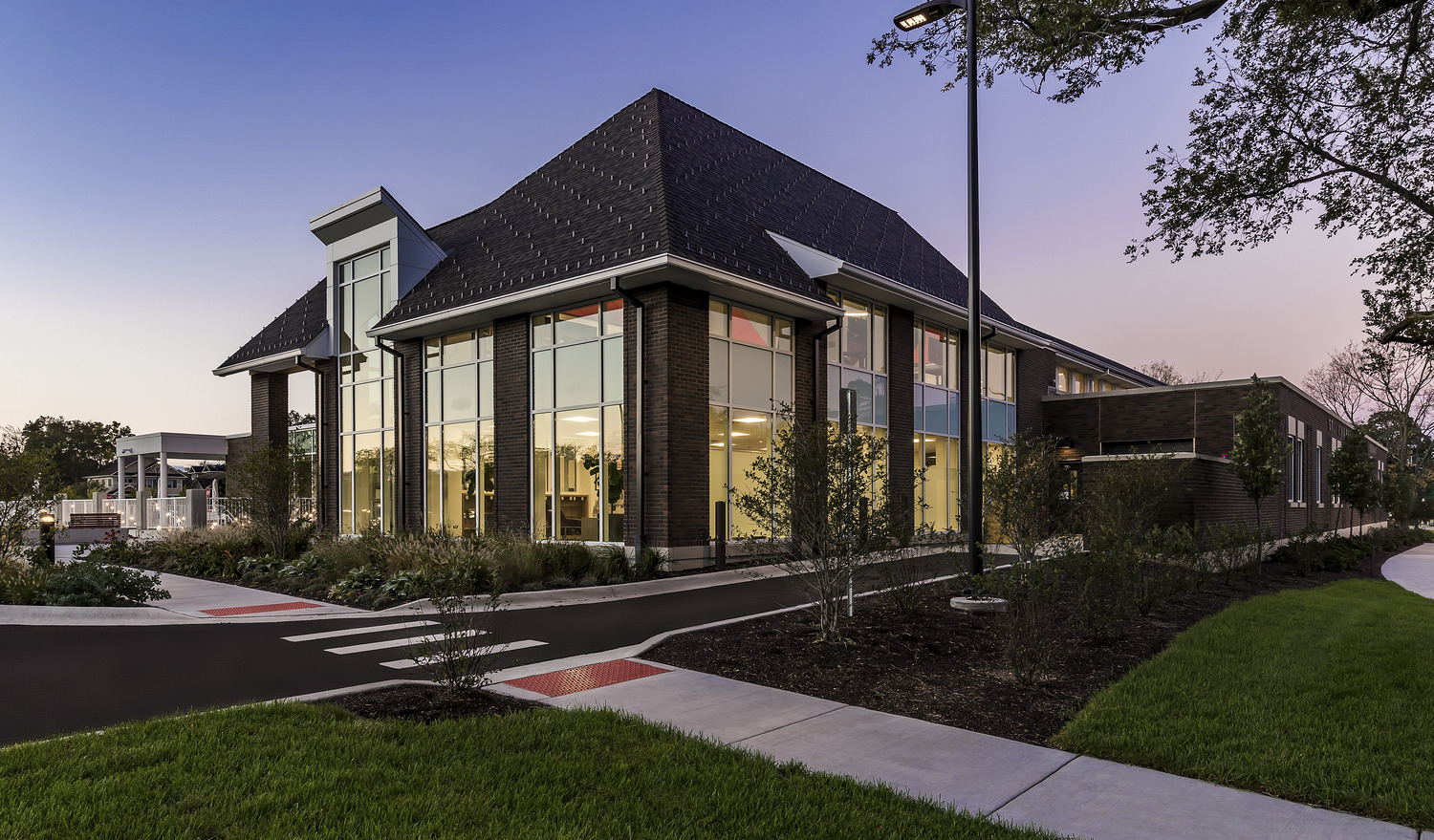
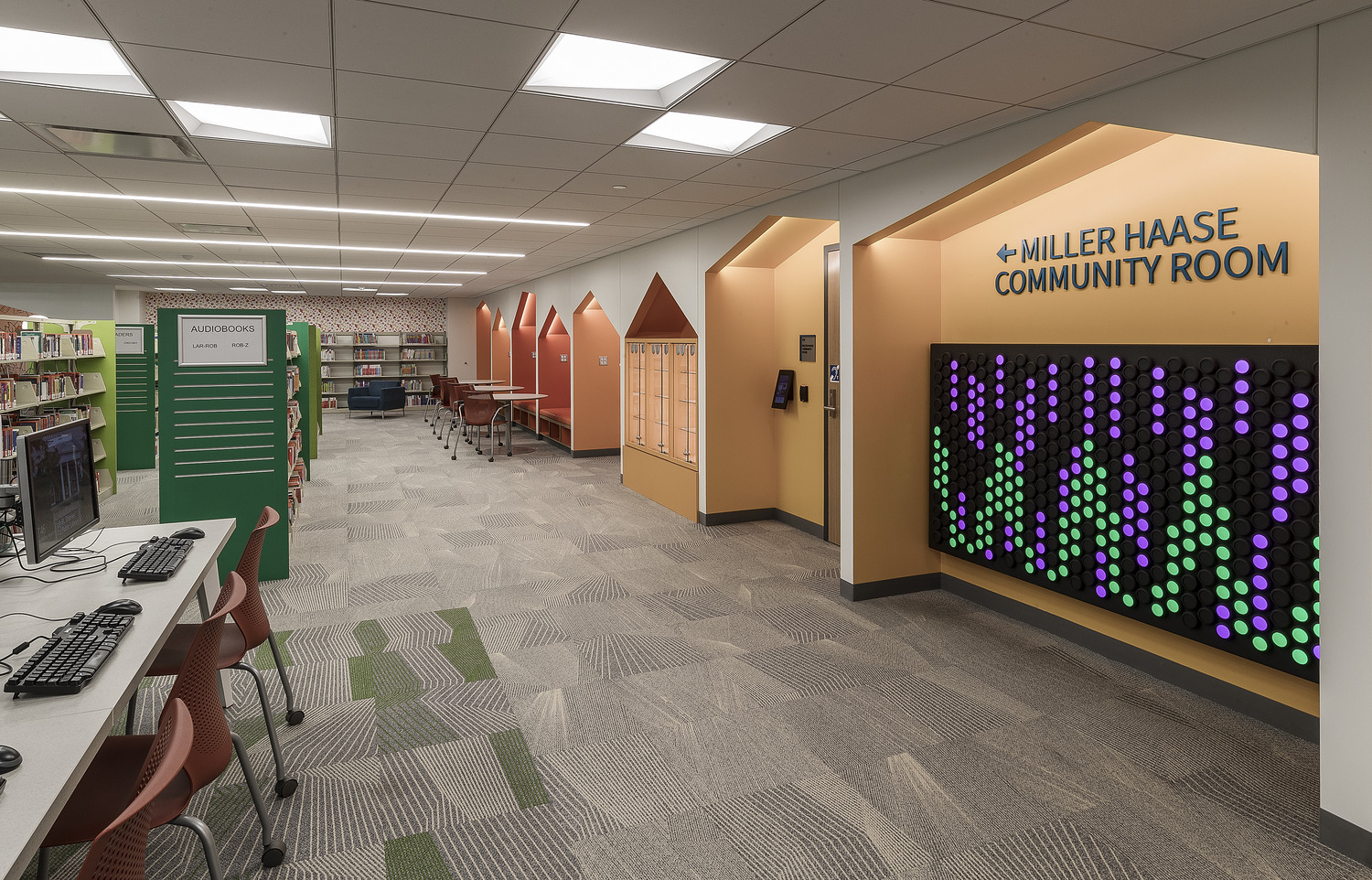
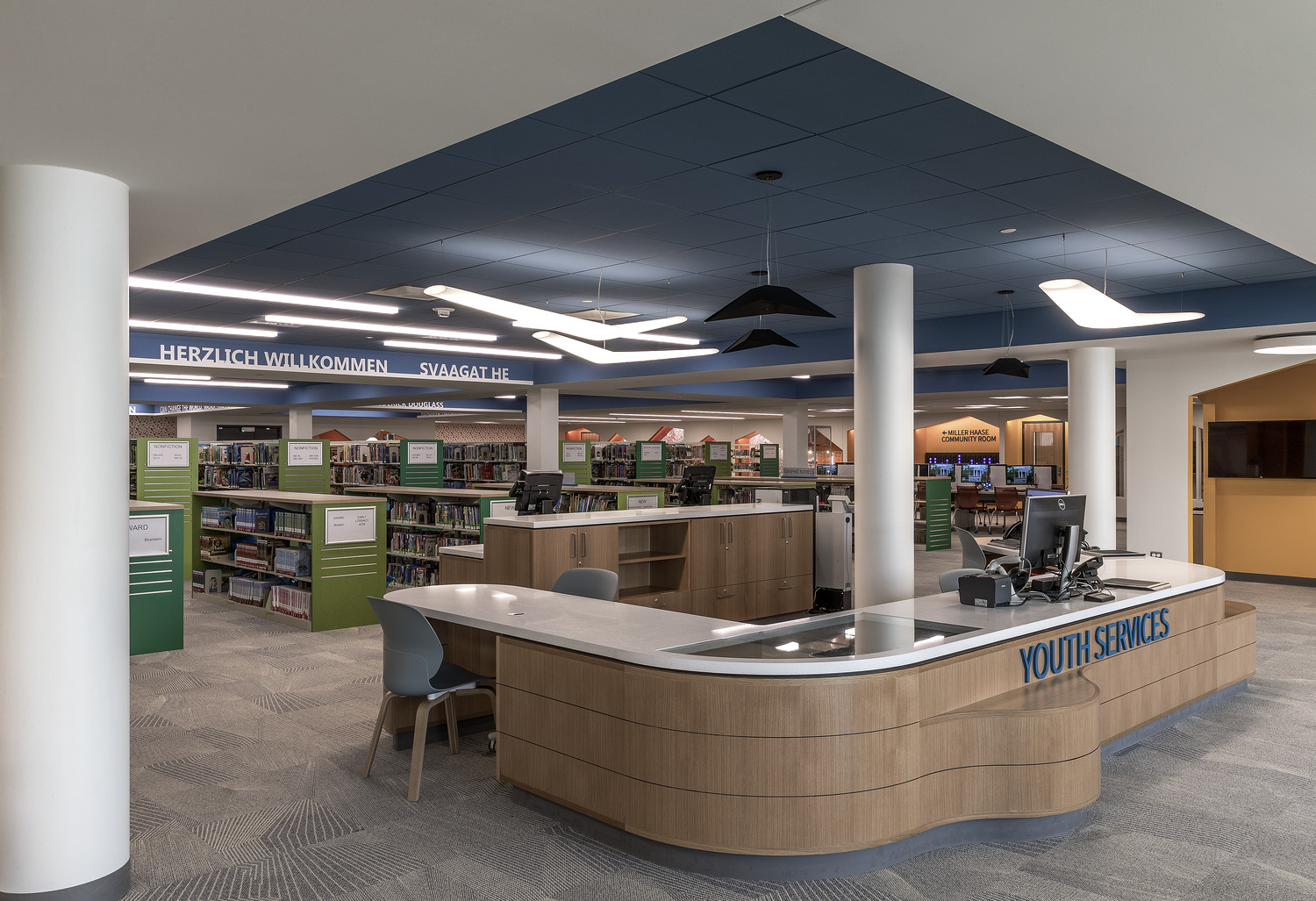
Client
St. Charles Public Library
Location
St. Charles, IL
Square Footage
66,500 square feet
