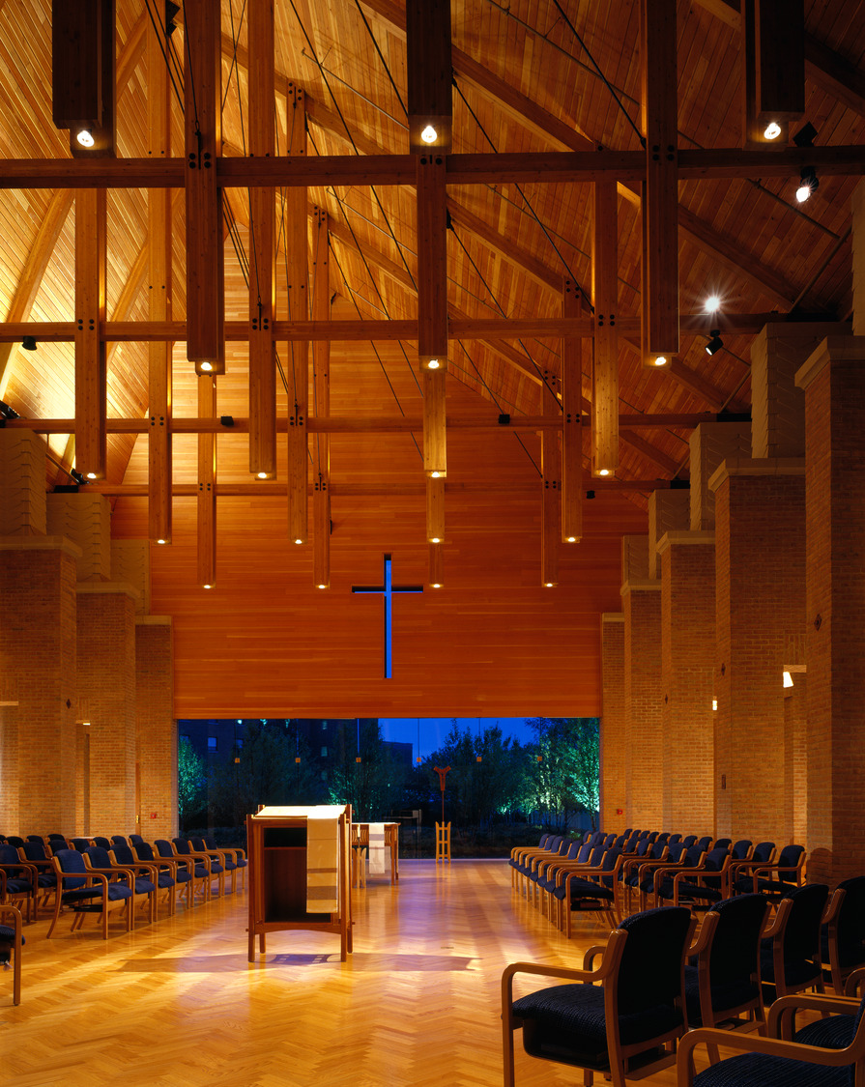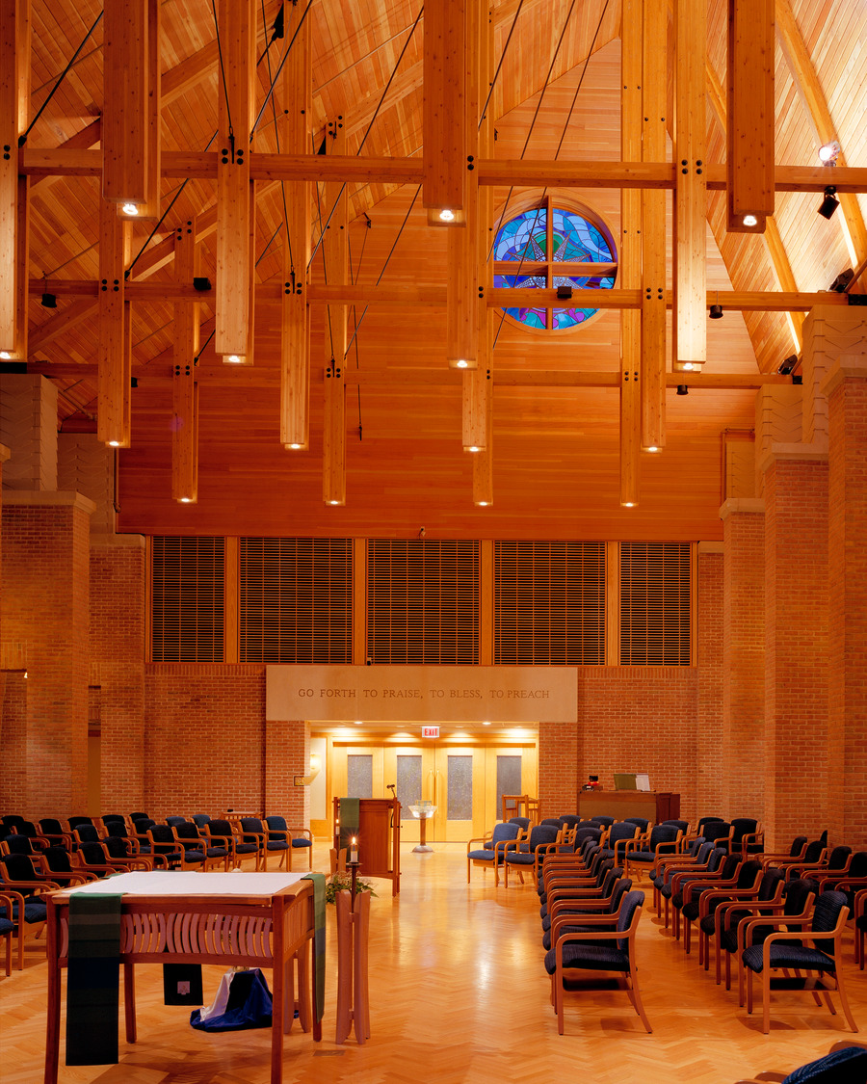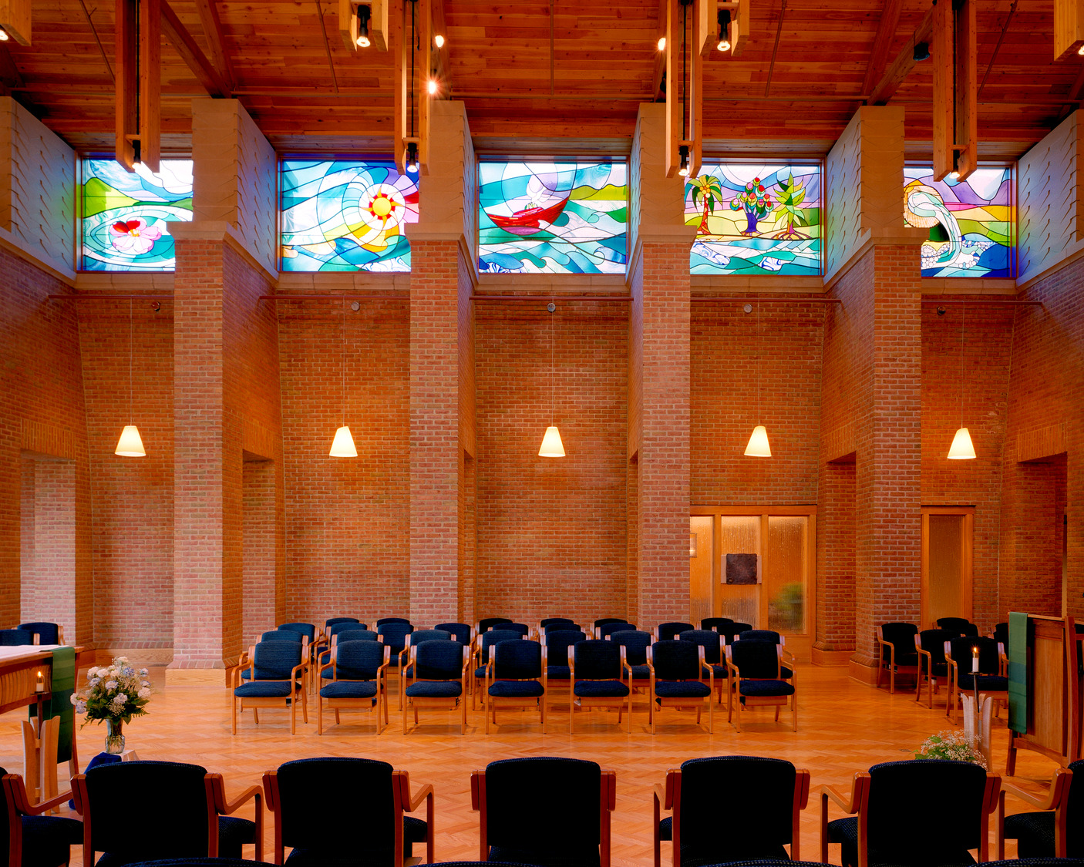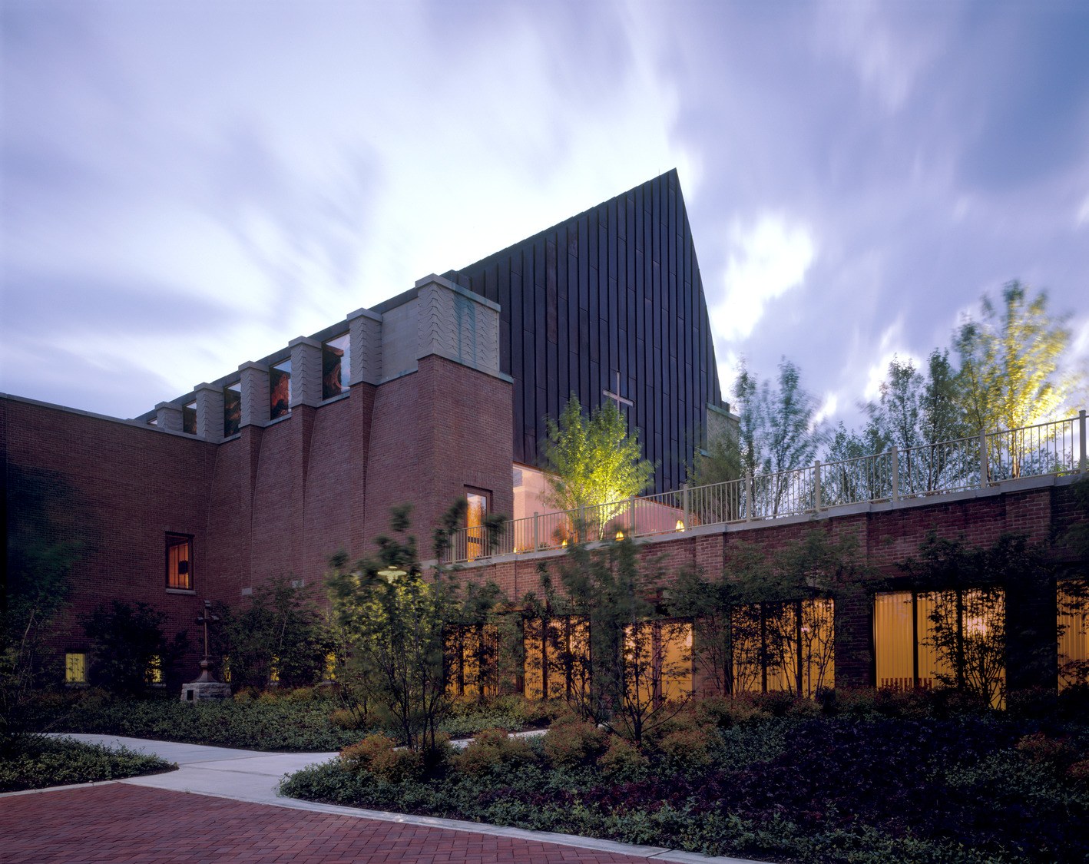St. Mary of the Springs Dominican Sisters Motherhouse
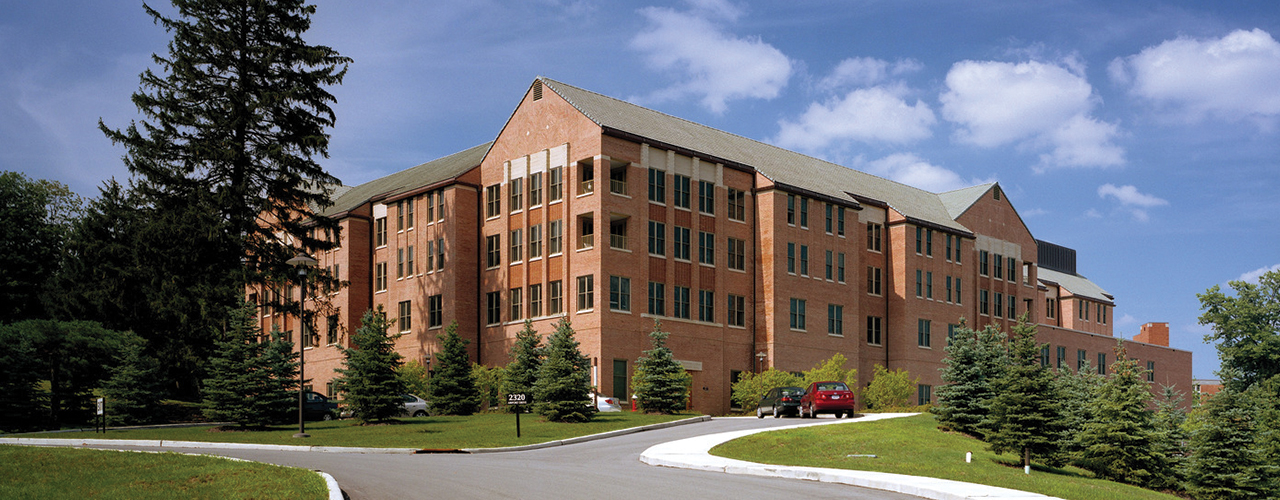
The motherhouse replaces dormitory housing for novitiates.
Religious Community
The new motherhouse was undertaken to improve the daily lives of an aging population. This home for a 380-member congregation of Sisters is located on a heavily wooded, rolling, 30-acre site. The building block for the design is the individual resident room, which was developed with congregation-wide participation.
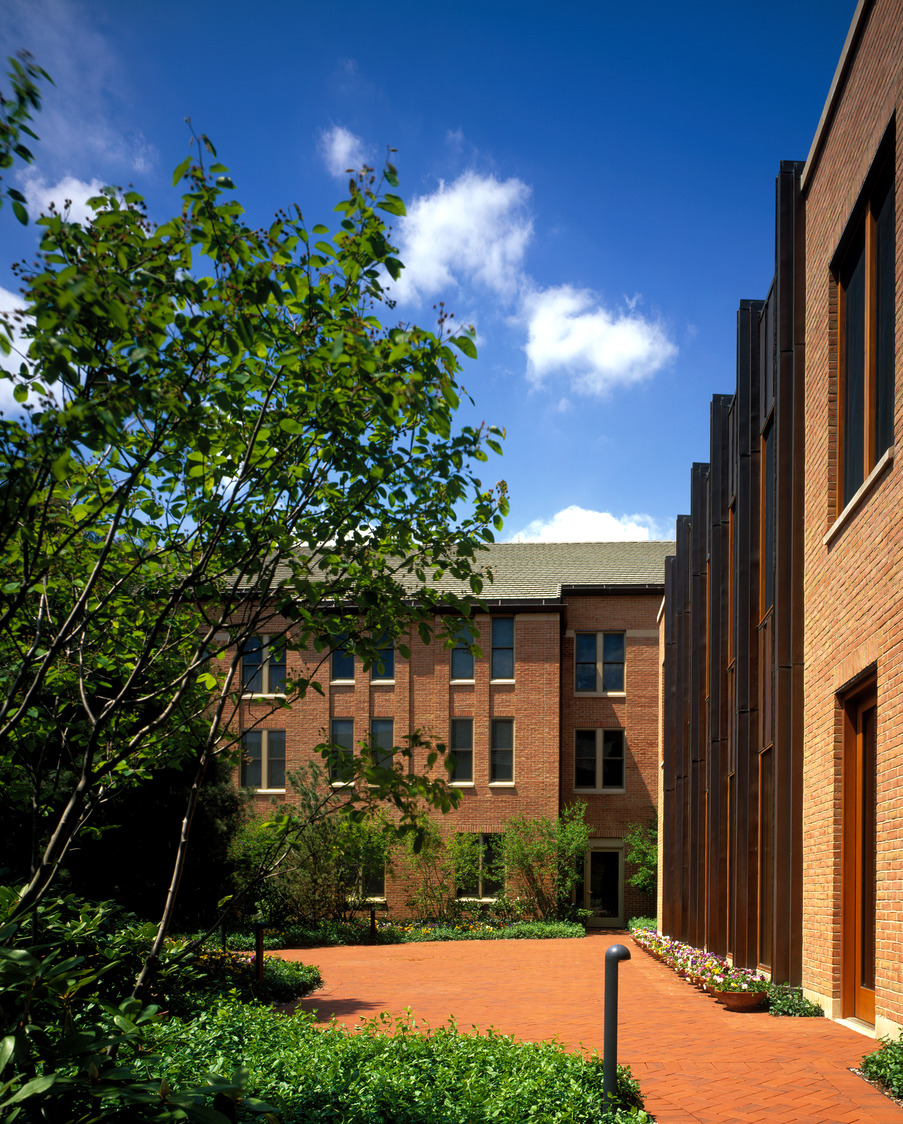
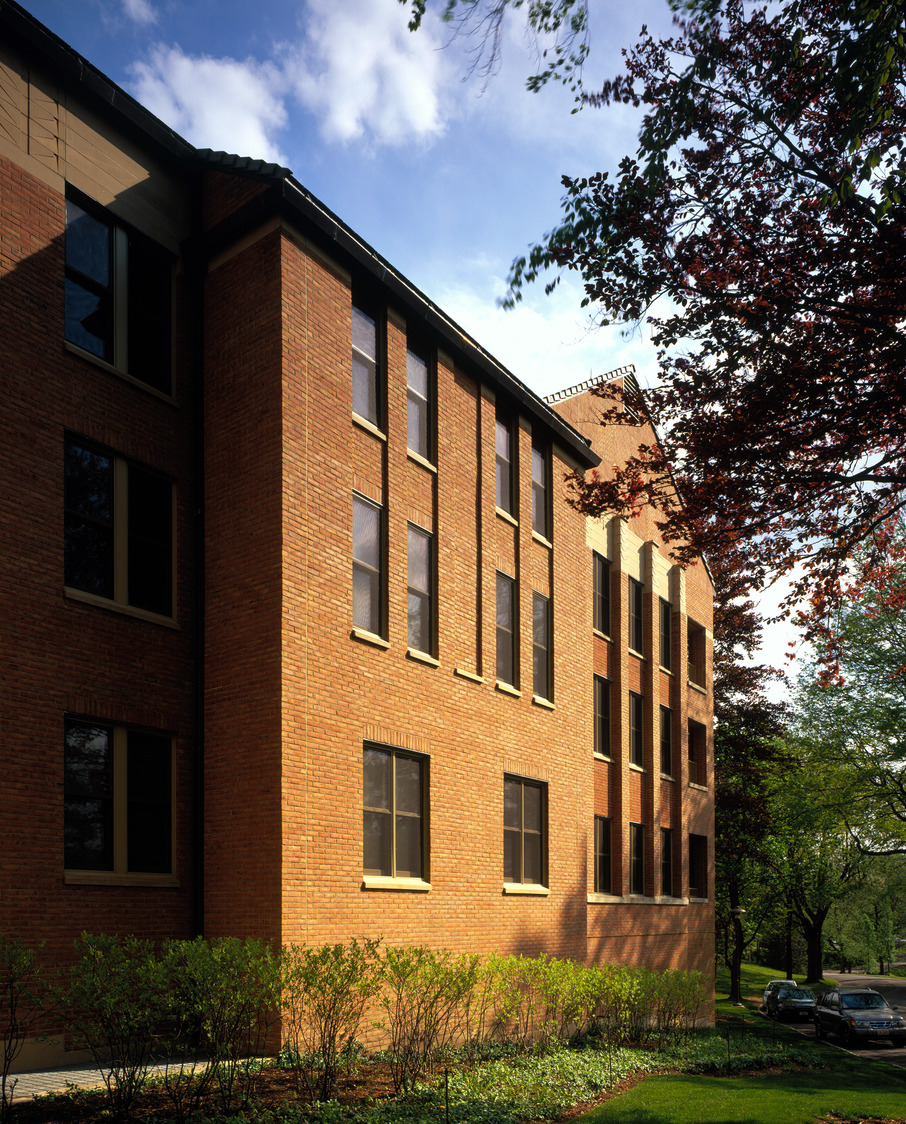
The new motherhouse accommodates aging in place for a predominantly senior population.
Resident rooms are clustered around community living and dining rooms modeled on single-family home design that allows Sisters to form smaller, personal communities within the congregational community. The chapel’s organic architecture reflects both its primacy in the community’s daily life and a value system rooted in deep respect for ‘the web of life.’
Location
Columbus, OH
Square Footage
138,700 square feet
Awards
- AIA Institute Honor Award
- AIA Chicago Interior Architecture Award
- Liturgical/Interior Design Award
