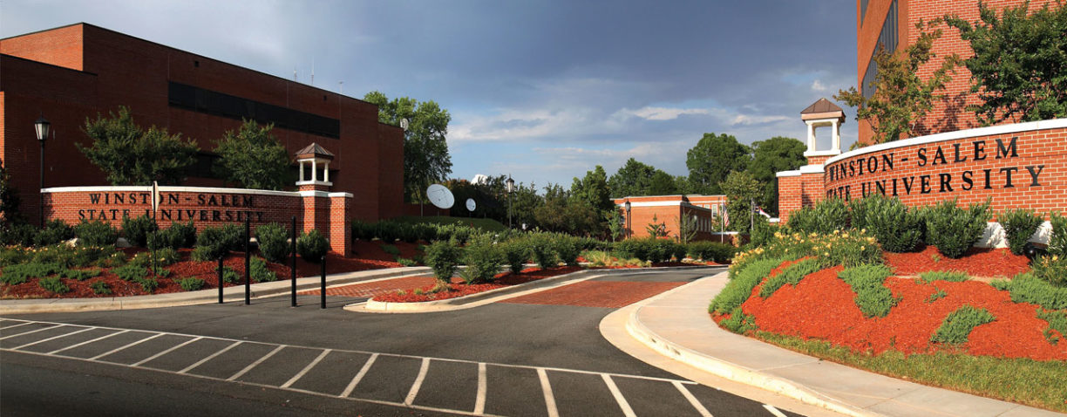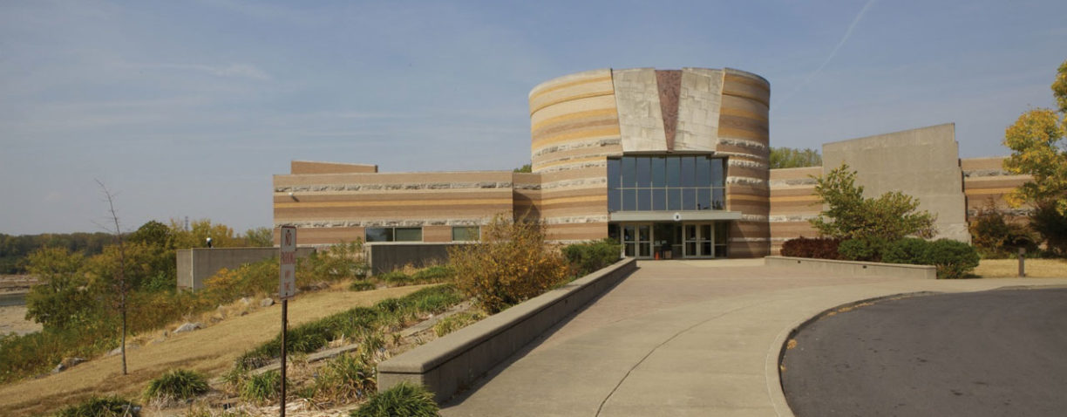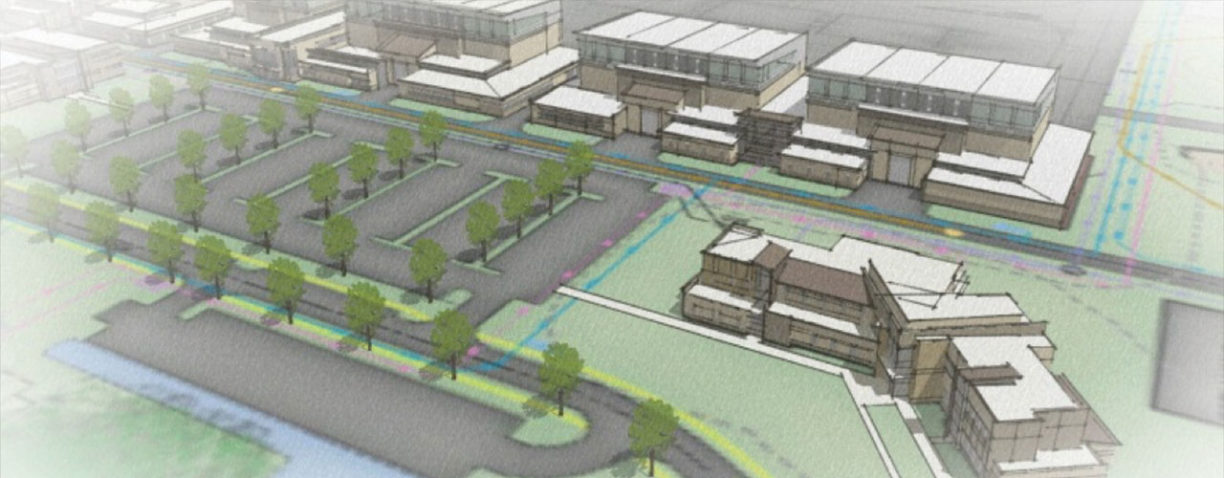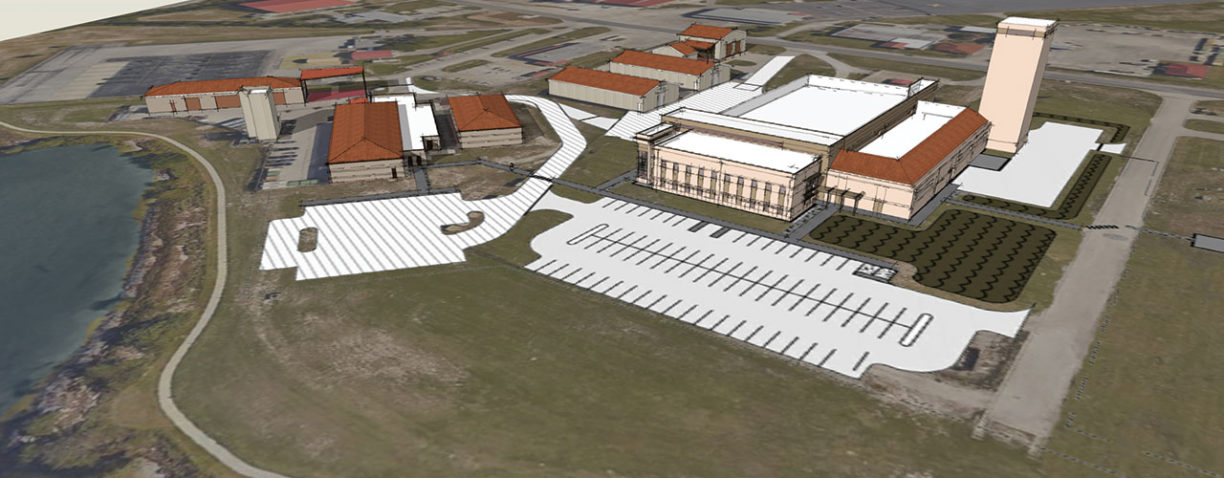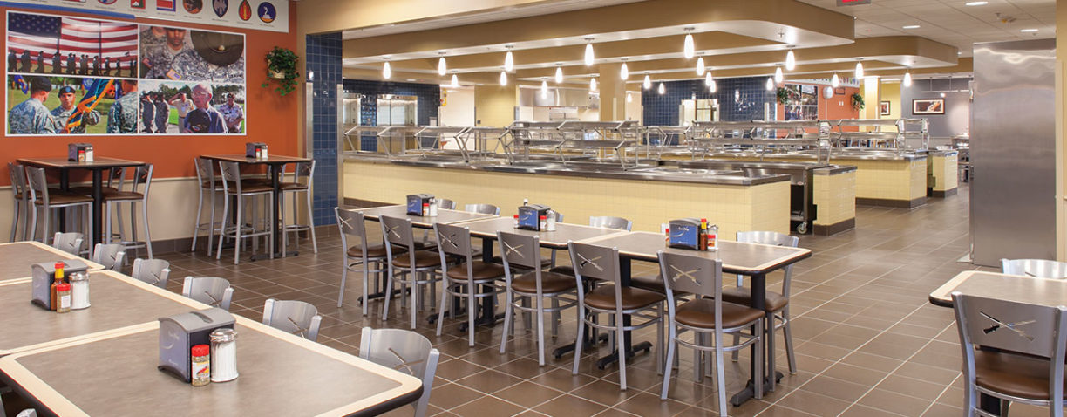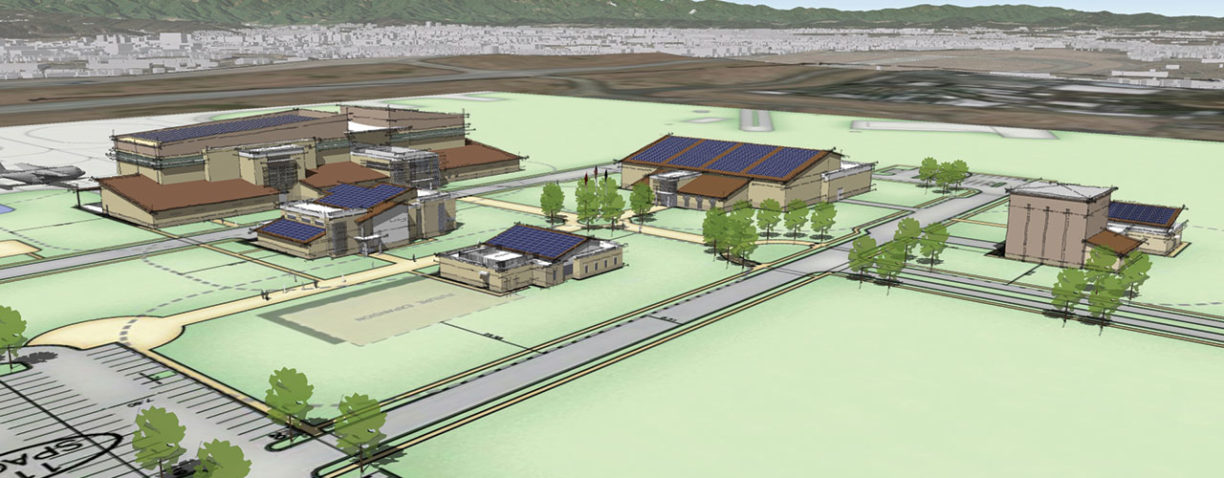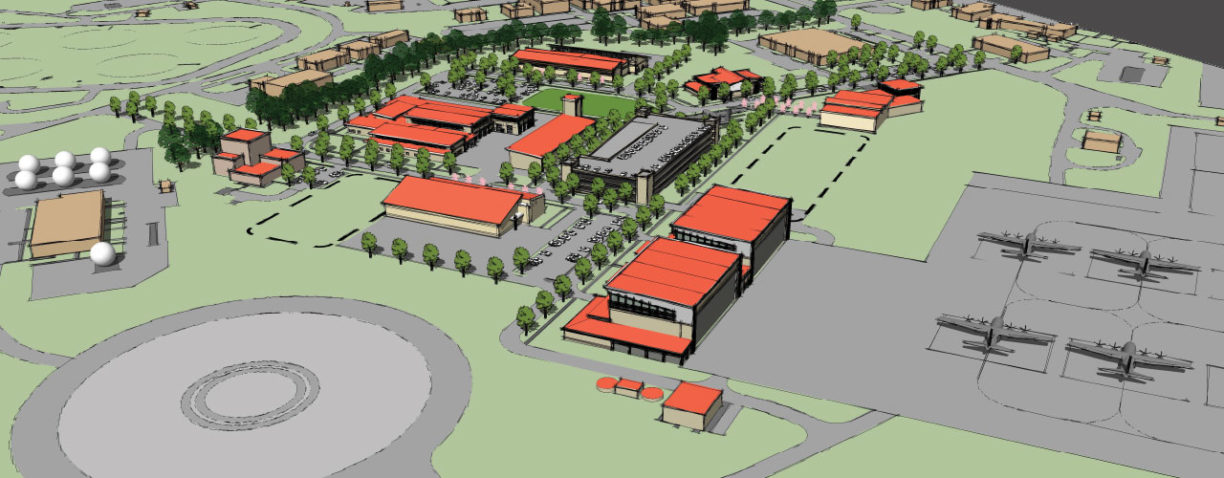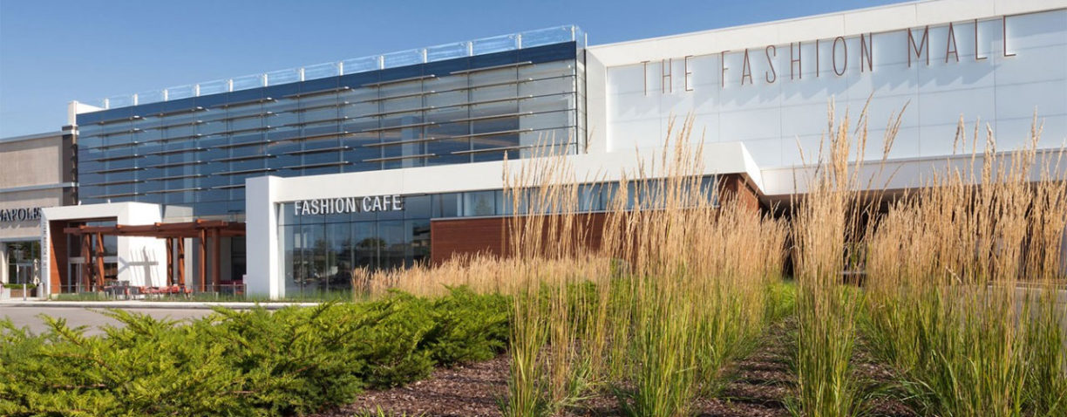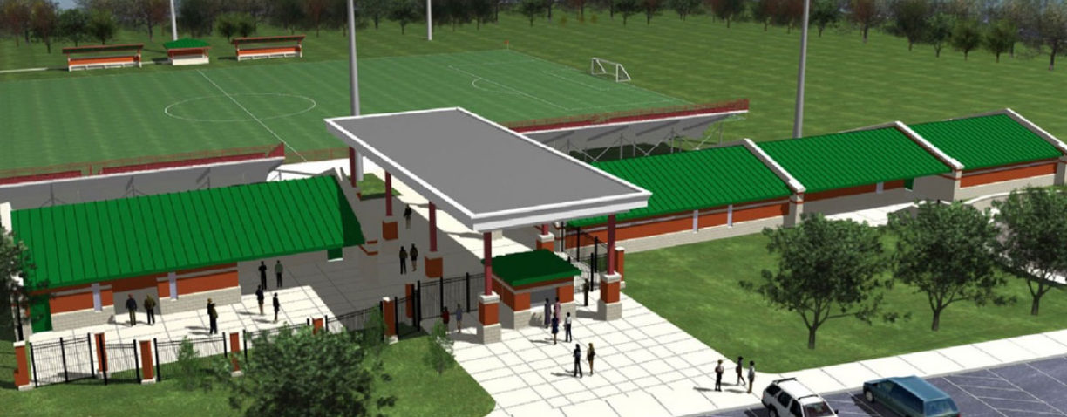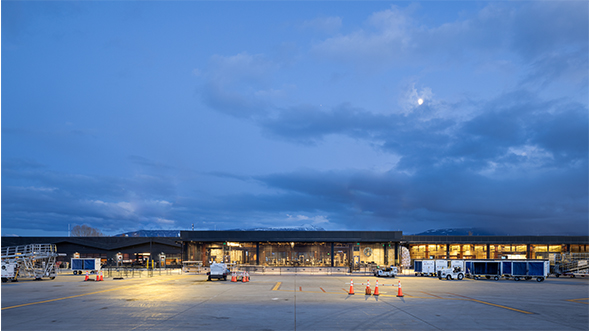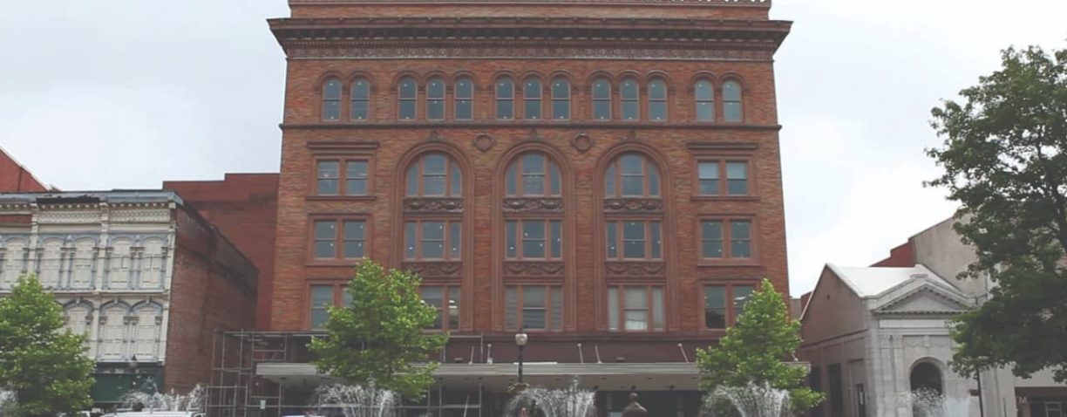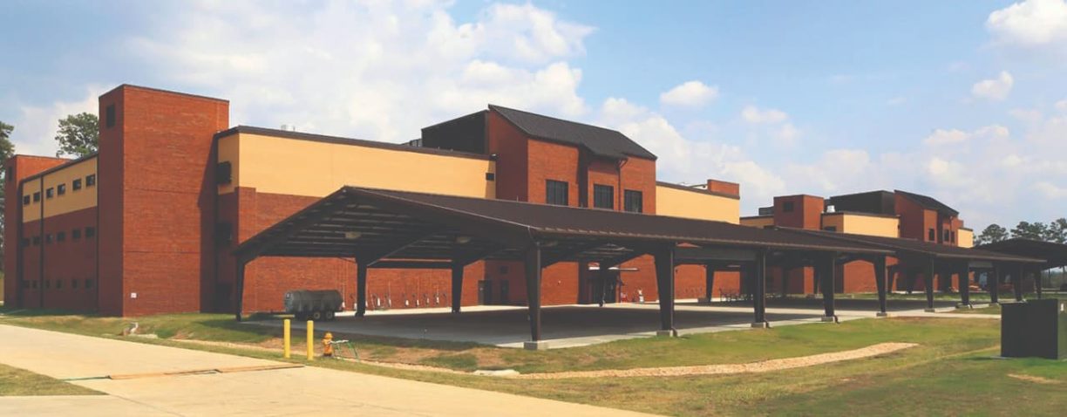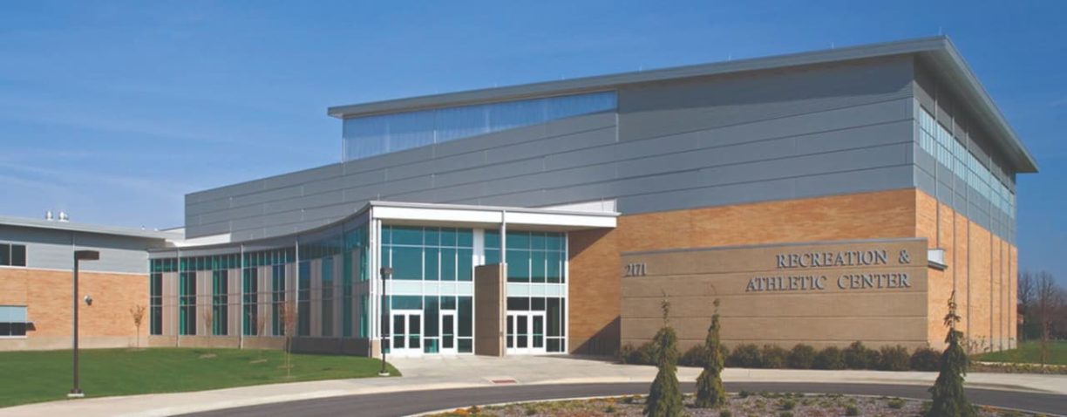WINSTON SALEM STATE UNIVERSITY—CAMPUS MOVEMENT ENHANCEMENTS Project Details CLIENT Winston Salem State University LOCATION Winston-Salem, NC …
Falls of the Ohio Interpretive Center and Overall Development Plan
DEVELOPMENT STRATEGY-FALLS OF THE OHIO INTERPRETIVE CENTER Project Details CLIENT Town of Clarksville LOCATION Clarksville, Indiana In 1985, Woolpert prepared an urban waterfront development strategy for Clarksville, IN…
352 Special Operations Wing Campus Relocation Development User Requirement Documents
352 SPECIAL OPERATIONS WING CAMPUS RELOCATION DEVELOPMENT USER REQUIREMENT DOCUMENTS Project Details CLIENT Air Force Special Operations Command LOCATION Spangdahlem Air Base, Germany Woolpert prepared 12 user requirements…
Guardian Angel Facility Customer Concept Documents
GUARDIAN ANGEL FACILITY CUSTOMER CONCEPT DOCUMENTS Project Details LOCATION Patrick Air Force Base, FL Woolpert is developing customer concept documents for Patrick Air Force Base’s new Guardian Angel…
Quad Dining Facility and Training Dormitory/Barracks Renovations and Design
QUAD DINING FACILITY AND TRAINING DORMITORY/BARRACKS RENOVATIONS AND DESIGN Project Details LOCATION Fort Jackson, SC Woolpert, working with Balfour Beatty Construction and KZF, provided a full range of…
Osprey Campus Development User Requirements Documents
OSPREY CAMPUS DEVELOPMENT USER REQUIREMENTS DOCUMENTS Project Details CLIENT Air Force Special Operations Command LOCATION Yokota Air Base, Japan Air Force Special Operations Command (AFSOC) will soon add…
353rd SOG Area Development Plan
353rd SOG Area Development Plan\n\n Woolpert provided comprehensive architecture and engineering consulting services to prepare an area development plan (ADP) supporting the 353rd Special Operations Group (SOG). The configuration…
Southeast Missouri State University Simultaneous Athletic Renovations
SOUTHEAST MISSOURI STATE UNIVERSITY SIMULTANEOUS ATHLETIC RENOVATIONS Project Details CLIENT Southeast Missouri State University LOCATION Cape Girardeau, MO When Southeast Missouri State University (SEMO) needed to complete two…
Keystone Shopping Mall
KEYSTONE SHOPPING MALL Project Details CLIENT Simon Malls LOCATION Indianapolis, IN The Fashion Mall at Keystone houses numerous upscale vendors and takes pride in being a prestigious shopping…
University of Alabama Tennis Complex Design and Soccer Complex Additions
UNIVERSITY OF ALABAMA TENNIS COMPLEX DESIGN & SOCCER COMPLEX ADDITIONS Project Details CLIENT University of Alabama LOCATION Tuscaloosa, AL Roll Tide! More than 32,000 strong, the University of…
Miami University Hamilton Conservatory
MIAMI UNIVERSITY HAMILTON CONSERVATORY Project Details CLIENT Miami University Hamilton LOCATION Hamilton, OH Nestled in southwestern Ohio, Miami University Hamilton is one of the highly regarded public university’s…
JAC Conceptual Area Plan
JAC Conceptual Area Plan \n\n JAC’s location within Grand Teton National Park presents unique challenges to the airport’s development, and all projects must meet both FAA and National Parks…
Bushnell Building LEED Program Management
Bushnell Building LEED Program Management \n\n The historic Bushnell building in Springfield, OH, was once home to the office where the Wright brothers obtained their patent for the airplane….
Fort Benning Reception Station Barracks
FORT BENNING RECEPTION STATION BARRACKS Project Details CLIENT Balfour Beatty Construction LOCATION Fort Benning, GA For almost a century, Fort Benning has played a vital role in training…
University of Illinois at Springfield Recreation and Athletic Center
UNIVERSITY OF ILLINOIS AT SPRINGFIELD RECREATION AND ATHLETIC CENTER Project Details CLIENT University of Illinois at Springfield LOCATION Springfield, IL With a goal of becoming one of the…
